Beaufort tower is featured in the book KERCKEBOSCH ZEIST: Architecture, Urban Planning, Landscape
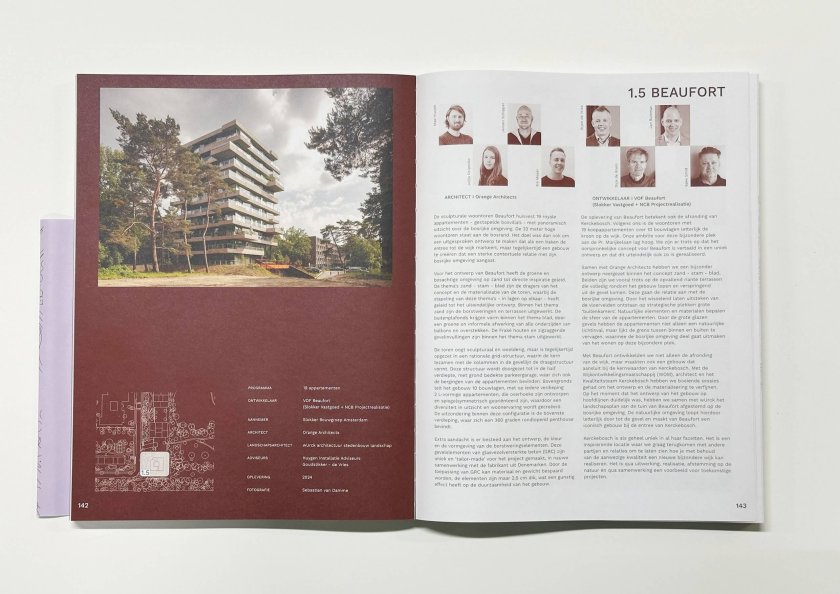
The book was officially presented on October 4, 2024, during a special event in Kerckebosch to mark its launch. Orange Architects, along with other contributing architects, developers, artists, and collaborators, were invited to share insights about their projects during a guided tour of the neighborhood.
The book serves as a tribute to the unique redevelopment of the Kerckebosch neighborhood. Since 2009, wUrck, in collaboration with WOM Kerckebosch, ecological experts, developers, architects, residents, and social organizations, has worked on creating a nature-inclusive, sustainable, and community-driven neighborhood.Beaufort tower is part of a plan to restructure the Kerckebosch neighbourhood in Zeist, and is the last in a series of new apartment buildings in one of the green wedges on the edge of the forest.
Client: Slokker Vastgoed BV & NCB-Projectrealisatie
Urban Planner: wUrck
Contractor: Slokker Bouwgroep
International Architecture Award 2024
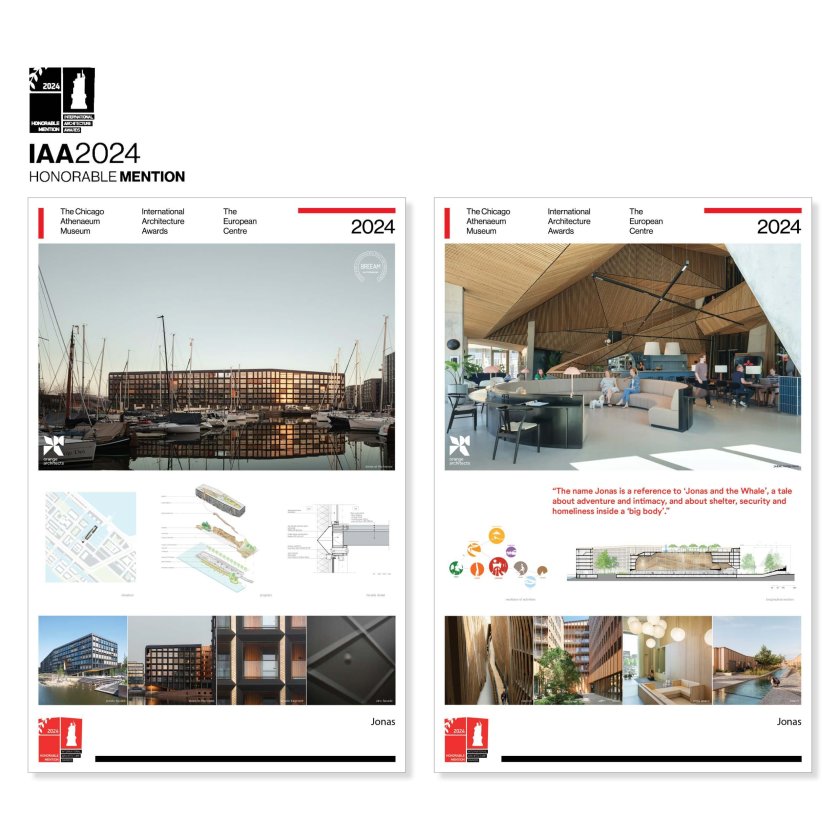
Jonas’s project, which received an Honorable Mention in the International Architecture Award 2024, was shown at the “THE CITY AND THE WORLD” exhibition at the European Centre for Contemporary Art in Athens. You can visit the exhibition until November 10th. The event features top sustainable architecture and eco-friendly designs from around the world.
Start of sales of first residential block Cobercokwartier
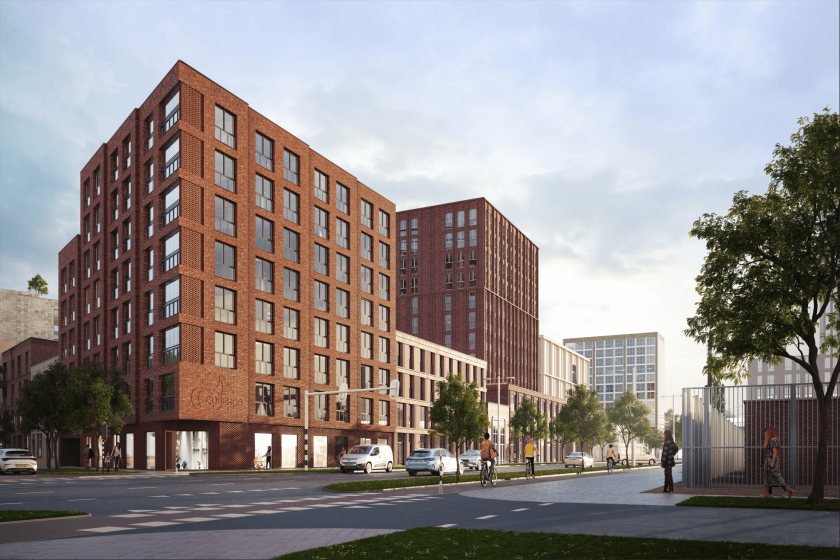
After receiving the building permit, we are happy to announce that the first houses in Block B of our Cobercokwartier project in Arnhem will go on sale in the coming weeks! On this prominent site on the edge of Arnhem city centre, the former Coberco industrial site is the location for a new urban district, with the historical dairy plant as its cultural heart. The complex and layered area development offers space for a broad range of residential environments that align with the rich industrial heritage of this area overlooking the Rhine.
For more information about the sale >
Developer: BPD Ontwikkeling BV
Contractor: Trebbe
Urban plan: Studioninedots + DELVA Landscape Architecture & Urbanism
Coordinating architect: Orange Architects
In collaboration with: Studiospacious & Zecc Architecten
Visual: StudioD
on the IJ-waterfront in Amsterdam
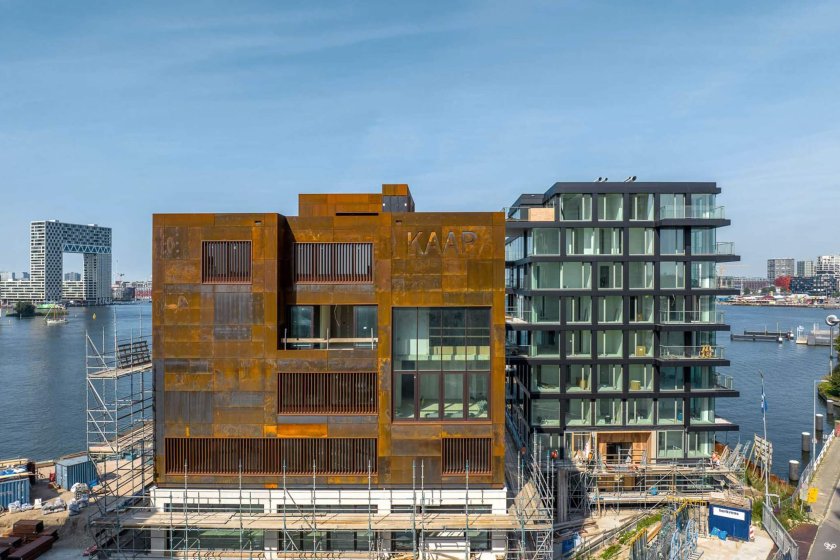
At KAAP, on the IJ-waterfront in Amsterdam, the scaffolding around our building ‘Horn’ is going down. The beautiful corten steel facade of the top part is slowly becoming visible! The apartments in this building are all unique, thanks to the setbacks in the volume and the voids with spectacular double-height windows.
Client: Amvest
Construction: UBA Bouw
Photos: BeemFlights
Arie Keppler Prize 2024
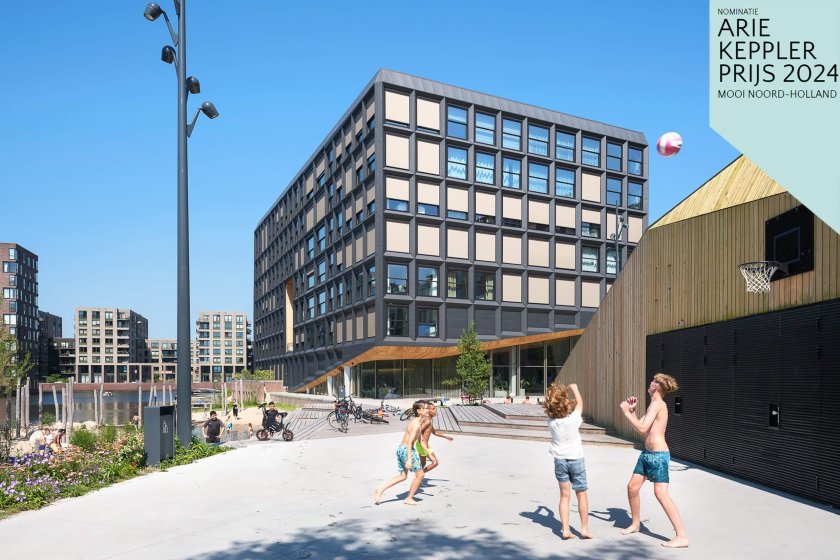
Jonas is one of the nominated projects for the Arie Keppler Prize 2024!
A professional jury has selected 12 projects from 98 entries across four themes for the Arie Keppler Prize 2024. Later this year, the four winners will be announced.
In addition, a fifth Arie Keppler Prize will be chosen by the public. From today until September 22, everyone can vote for their favorite project for the Public Prize!
The Arie Keppler Prize from MOOI Noord-Holland distinguishes itself because it is not only about architecture but also about a pleasant, beautiful, sustainable, and well-functioning living environment for people and animals. We are proud that these qualities were recognized in Jonas.
We think it’s a perfect moment to share the newest video of the project coming to life, beautifully captured by Stijn Poelstra.
Jonas was designed for Amvest, in collaboration with ABT, Felixx and Publik&Vos, and built by Ballast Nedam West.
New vacancies
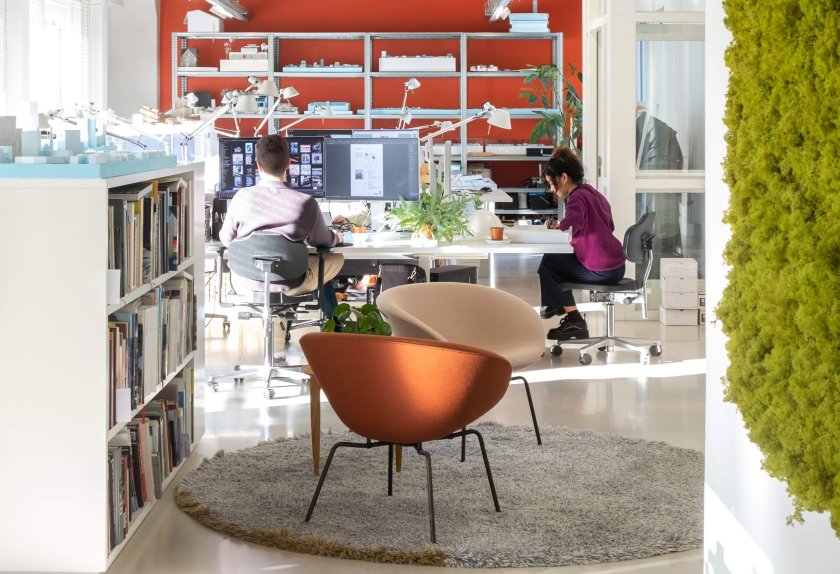
Dennenheuvel- estate with a mission

Orange Architects and Felixx Landscape Architects & Planners unveil the integral architectural and landscape sketch design for Dennenheuvel – estate with a mission, aiming to create an inclusive and sustainable residential community on the site of the former Euphrasia monastery, surrounded by dunes and forests in Bloemendaal! With a diverse resident mix, including the care organization ‘De Arkgemeenschap’, and plenty of communal facilities, a new design blends into the local neighbourhood.
Designed for Klooster Euphrasia, in cooperation with Felixx Landscape Architects & Planners.
Visuals: Vivid Vision
Update from KAAP.Amsterdam!
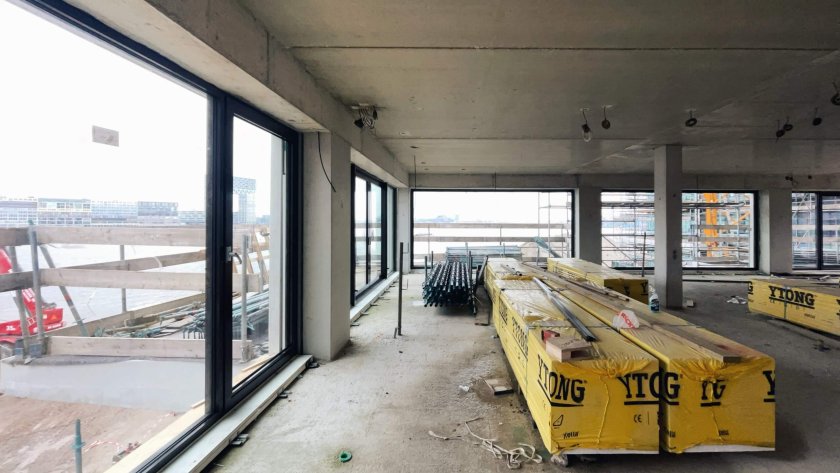
Update from KAAP.Amsterdam! We’ve reached the top with Horn and it showcases the first large panorama windows, treating you to an unparalleled view over the IJ.
Developer: Amvest
Construction: UBA
Landscaping: Delva
Urban design: Studioninedots
Blossem Breda 1:100 model
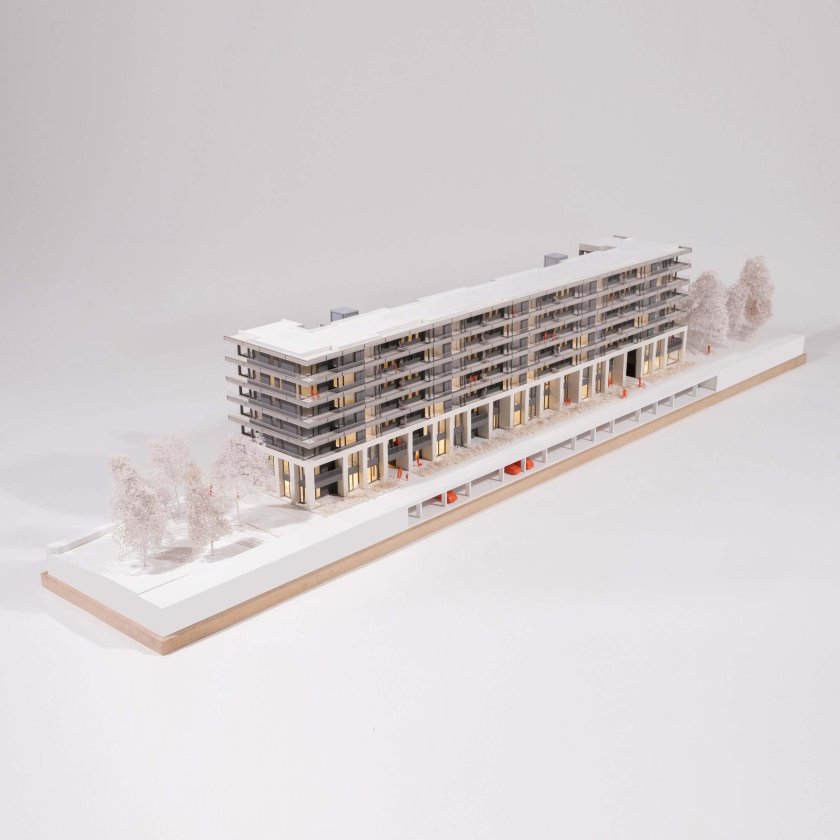
After some hard work we are proud to show the 1:100 (sectional) model of the design of our Sierra building, in the Blossem development in Breda. It’s our bold tribute to the former Nibb-it (Dutch snacks) industrial complex, on the west side of the city centre.
Developers: NBU, Maas-Jacobs
Landscape Blossem: Karres&Brands
Landscape Sierra: MaakSpace
Urban design: Studioninedots
Photography: Orange Architects
ArchDaily Building of the Year 2024 Award!

We are happy to announce that two of our projects; Jonas & The Hudsons, are nominated for ArchDaily Building of the Year 2024 Award! You can vote for one of the projects, see links below.
Vote for Jonas:
https://lnkd.in/dCpcsvNV
Vote for The Hudsons:
https://lnkd.in/dfqJGTPf
Team Jonas: Amvest, ABT bv, Felixx Landscape Architects & Planners, Pubblik&Vos, Ballast Nedam West.
Team The Hudsons: ERA Contour B.V., BPD Gebiedsontwikkeling, Pieters Bouwtechniek BV, CULD, INBO.
Photos: sebastian van damme – fotografie
Yes! Jonas won the Zuiderkerkprijs 2023!
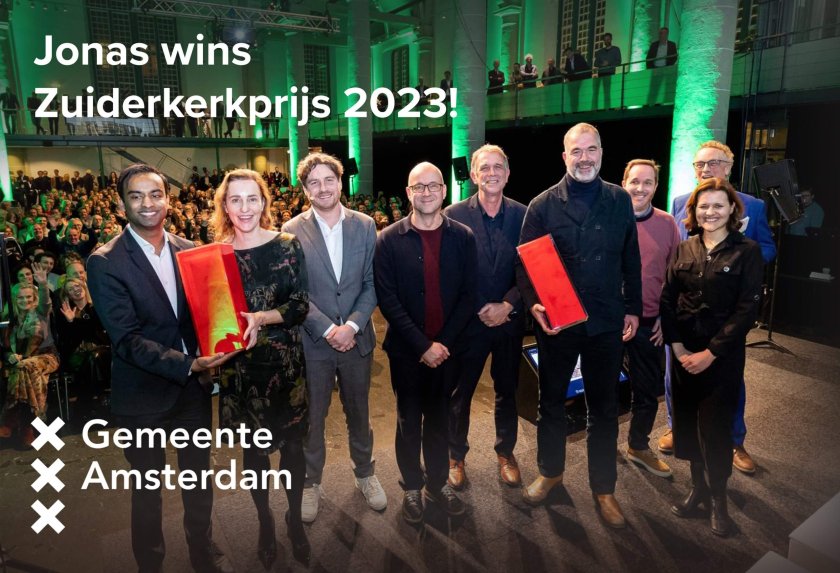
The Zuiderkerkprijs is organised by the city of Amsterdam and presented to the architect and client of the best new housing project in the city. We are super happy and honored to receive this prestigious award.
As the jury stated in its report: ‘Jonas is a residential building where everything comes together: elegant architecture, beautiful outdoor spaces, a stunning interior, numerous shared facilities, and delightful apartments. This project immediately gives the jury a wow feeling, and that feeling doesn’t fade during the visit. Jonas continues to surprise each time. The jury appreciates how Orange Architects has elegantly designed this ‘superblock.’ It’s not just another boxed housing block but a beautifully folded structure on a promontory. Almost like a sculpture, yet restrained at the same time.’ Thank you, Peter Boelhouwer, Ronald Janssen, Bastiaan Jongerius, and Marieke Giele, for this recognition and these beautiful words.
A special ‘thank you!’ goes out to our client, Amvest, who dared to undertake this adventure with us and never stopped believing in Jonas; from the winning tender in 2017 until the final delivery. Our appreciation extends to everyone who played a vital role in bringing Jonas to life: our dedicated team members from ABT bv, Felixx Landscape Architects & Planners, Site and Pubblik&Vos, as well as all the ‘makers,’ including Ballast Nedam West, WVH Gevelprojecten, and HARRYVAN interieurbouw.
This year’s beautiful ruby-red trophy was designed by Laura de Wilde, and it will have a special place in our office!
Winning the competition for the WärtZ innovation district in Zwolle!
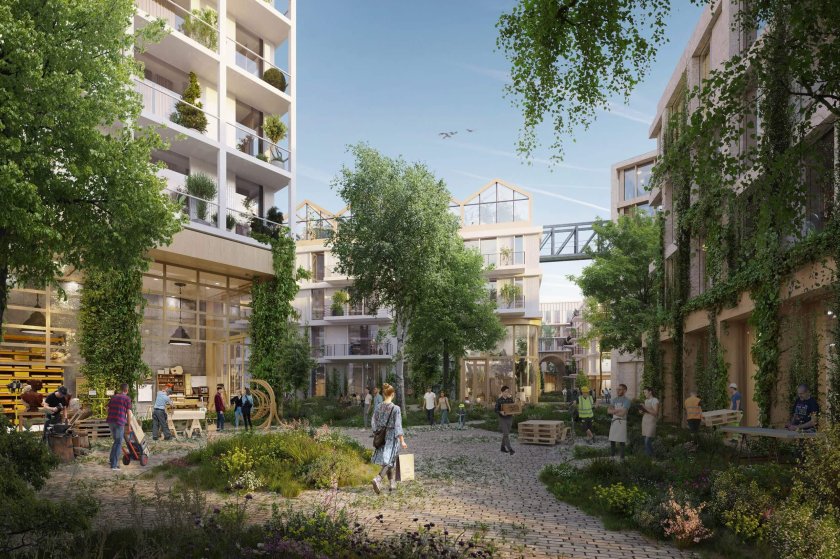
Team Orange Architects, MVRDV en LOLA Landscape Architects, with developer AM Gebiedsontwikkeling, win the competition for the WärtZ innovation district in Zwolle!
With our sustainable and ambitious competition entry, the entire team is fully committed to putting Zwolle on the map as the country’s fourth economic region. We look forward to continue!
Over the coming years the industrial zone beside Zwolle railway station will be transformed into a vibrant innovation district, called WärtZ. The total plan consists of approximately 850 homes for all ages and 26,500 m2 of non-residential programs, including hospitality, education, cultural institutions, neighborhood facilities, and spaces for creative makers. With innovation driving the urban and regional economy, WärtZ provides the perfect setting to achieve Zwolles’s goal to become the country’s fourth urban region. In addition, WärtZ boosts the ambitions of the NS as a landowner to create space for urban growth around Dutch railway stations.
Besides an economic and cultural hotspot, this development offers Zwolle a new inner-city residential environment, with space for special housing concepts such as care dwellings, co-living student studios and so-called ‘homes for friends’. Around thirty per cent of the homes are planned as subsidized rental units. A satellite of Museum de Fundatie will soon form a cultural attraction, helping to turn WärtZ into an appealing, green, urban hotspot for Zwolle’s residents and visitors alike.
Floating Gardens is nearly completed
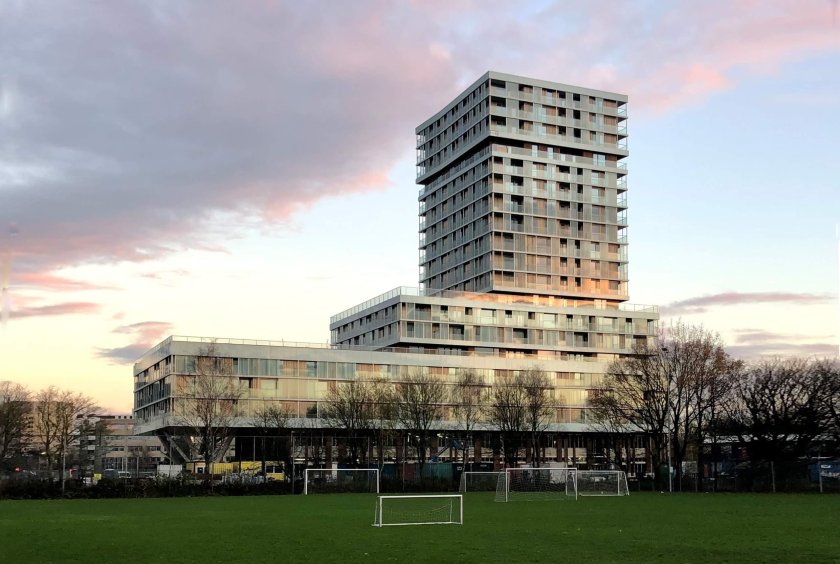
Floating Gardens, seen from Sportpark Spieringhorn in Amsterdam Sloterdijk, bathing in late winter sun.
By March 2024 all 192 apartments, with adjoining communal spaces and roof gardens, will be delivered. The primary school and day care, which are situated in the plinth on the ground and first floor, will follow the months after.
Designed for Synchroon ontwikkelaars in cooperation with Felixx Landscape Architects & Planners, IMd Raadgevende Ingenieurs, CBRE, Merosch and Bureau Rowin Petersma, built by de Nijs en Zonen.
Jonas wins two Archello awards
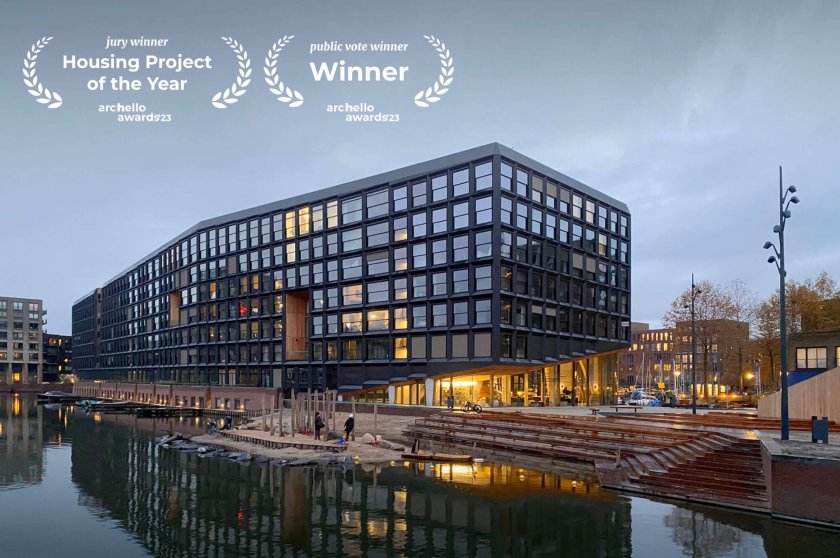
Archello Awards has just announced that Jonas has been chosen as the overall ‘Building of the Year 2023′ by the public!
Furthermore, Jonas was awarded by the jury as the ‘Housing Project of the Year.’ We are delighted and honored to emerge in both nominated categories, amidst fierce competition from over 1000 entries from 66 countries.
Our heartfelt appreciation extends to everyone who played a vital role in bringing Jonas to life. Special thanks to our client, Amvest, our dedicated team members from ABT, Felixx Landscape Architects and PubBlik&Vos, as well as our valued co-makers, including Ballast Nedam West , WVH Gevelprojecten, and Harryvan.
Designs for NUVO complex in Kyiv revealed

Orange Architects and MVRDV have revealed their designs for three buildings that will form part of NUVO, a new complex to be constructed in the centre of Ukraine’s capital. Commissioned by Kovalska development, the two firms are restarting work on the plan, which began before war broke out, closely collaborating to refine the masterplan initially created by APA Wojcehowski Architects.
The updated plan places a focus on public spaces between, on, and inside the buildings, nurturing a sense of community. NUVO encompasses five distinctive buildings, merging a business park with residential and cultural programmes to establish the most extensive technological and sustainable development in Ukraine.
“Orange Architects has already been working in Ukraine since the year 2003, when we joined the ‘Architectural Ambulance’ workshop in Kharkiv. The NUVO project, which started before Russia’s full-scale invasion, sparked our creativity, given Kovalska’s high ambitions for sustainability and inventive material use”, says Jeroen Schipper, founding partner of Orange Architects. “Now we envision the project as a positive example for the rebuilding of Ukraine, with adaptable structures and shared spaces, that can help create new sustainable communities for the future.”
Jonas nominated for Zuiderkerkprijs
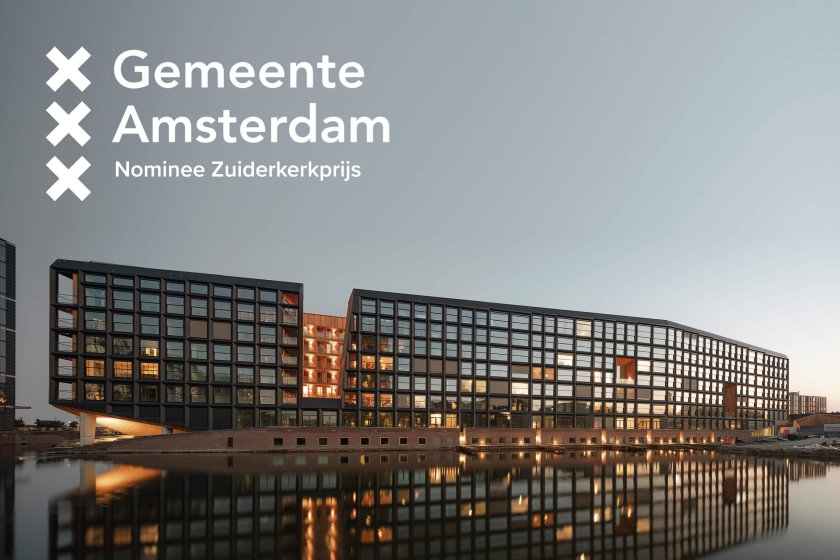
Together with de Warren and Juf Nienke, Jonas is nominated for this year’s Zuiderkerkprijs! Congrats to our (hefty) opponents at Natrufied Architecture, RAU + SeARCH and all other involved parties.
With the Zuiderkerkprijs the municipality of Amsterdam is doing everything it can to build more homes in the city, with a keen eye for quality. Every year the best completed project in Amsterdam wins. The winner will be announced December 14.
Park Fort Krayenhoff completed
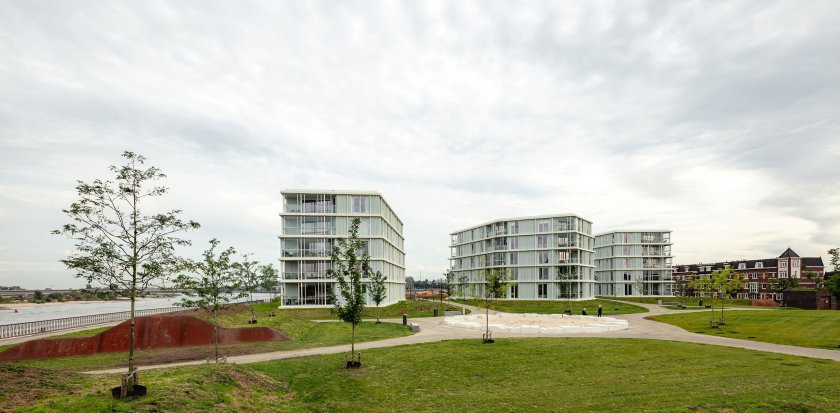
Waalfront lies to the west of the medieval city of Nijmegen. The site is special because of the presence of many historical layers of time. In the master plan drawn up by Waalfront Development Company, a joint venture between BPD and the Municipality of Nijmegen, the layers of time are revealed in an attractive and residential urban expansion. The commission was for the design of three urban villas located in a public park beside the River Waal. The proposal, drawn up in close cooperation with Bureau Oslo landscape architects, comprises 42 spacious apartments in three building volumes, designed as ‘pavilions’ and set in greenery.
Park Fort Krayenhoff is designed for BPD Noord-Oost & Midden. Landscape design by Bureau Oslo, built by Trebbe Bouw. Photography by Sebastian van Damme.
Go to the project page > for more info and images or send an e-mail to press@orangearchitects.nl for the press kit.
Jonas twice(!!) an Archello Awards finalist
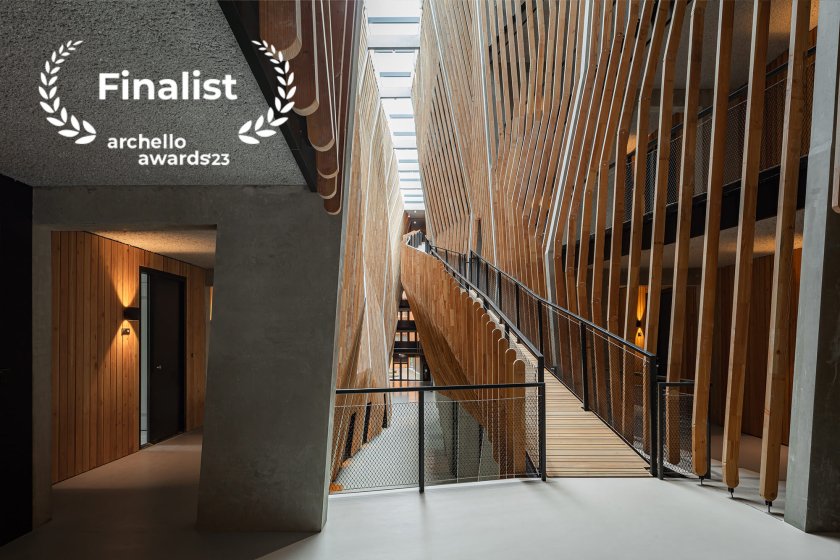
Archello Awards just revealed that Jonas is one of the five finalists in the overall category ‘Building of the Year’ 2023! Apart from that Jonas is also nominated as ‘Housing Project of the Year’. We are honored to be selected in two categories, from over 1000 entries. Voting for your favorite finalist is now possible:
Building of the Year >
Housing Project of the Year >
Jonas is designed for Amvest, in collaboration with ABT, Felixx Landscape Architects and PubBlik&Vos. Construction by Ballast Nedam West. Photo by Sebastian van Damme
Become an Orange intern
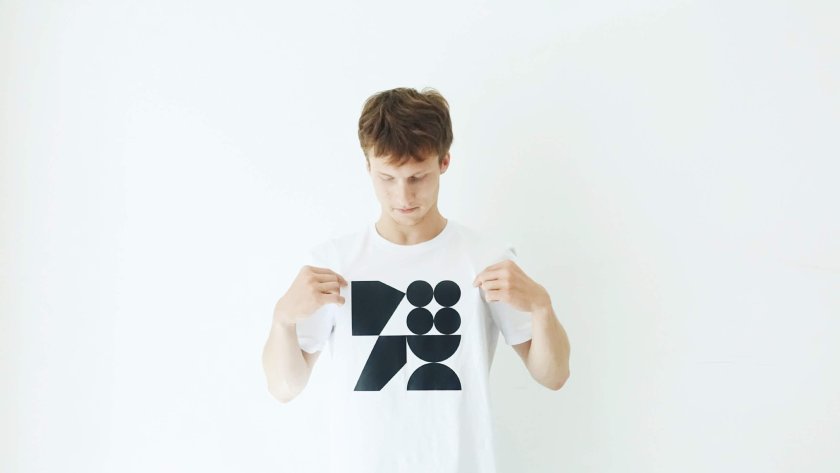
Want to work at Orange Architects? We’re looking for interns starting February 2024 and the merchandise is just one of the many benefits.
Patrick Meijers at the 19th Peutz-lecture
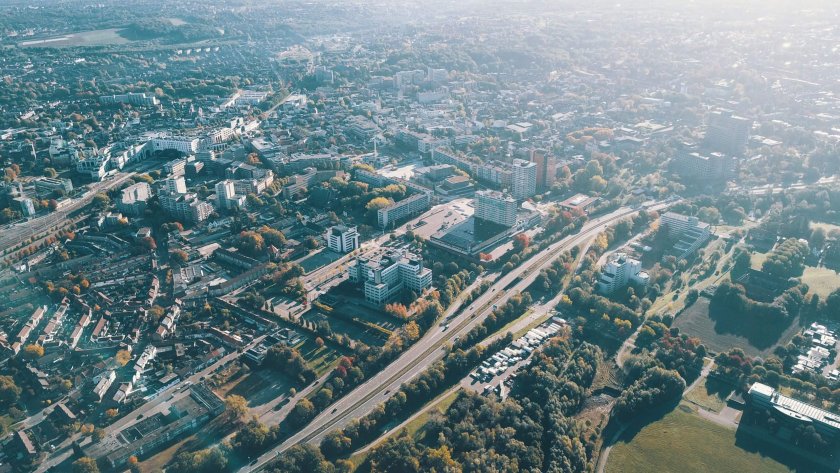
On Tuesday, October 24th, at 20:00, Patrick Meijers will give the 19th Peutz-lecture at the Royal Theater in Heerlen.
Patrick, who grew up in the former mining town, reflects on the story of Heerlen through time from his spatial expertise.
If you are interested in attending the leacture, please join, there are still some tickets left!
Jonas has been nominated for the Mies van der Rohe Awards 2024!
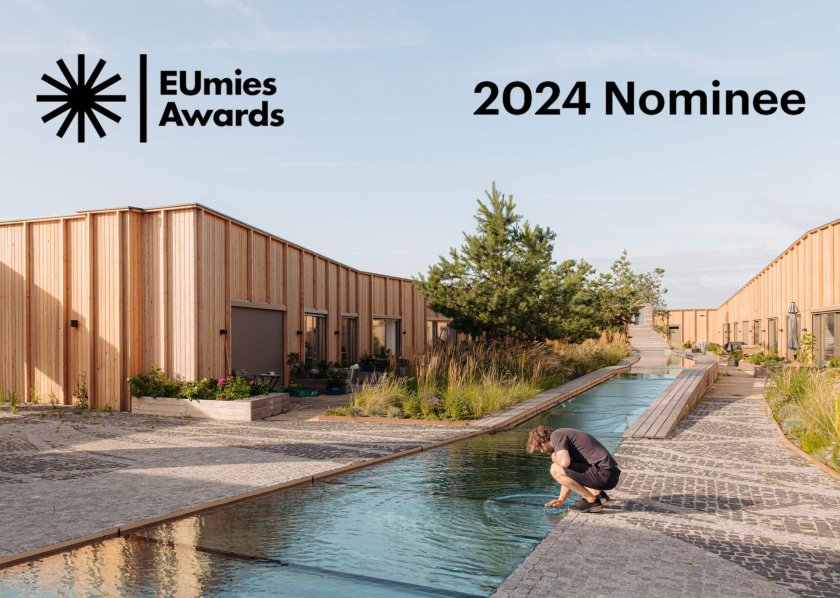
Yes! Jonas has been nominated for the European Union Prize for Contemporary Architecture – Mies van der Rohe Awards 2024. Out of 38 European countries, a total of 362 architectural works have been selected, with 8 projects hailing from The Netherlands.
The 2024 EUmies Awards seek to honor the best built works in Europe completed between April 2021 and May 2023. The 2024 cycle will reflect on the current challenges that citizens, architects, clients, developers, policymakers and other professionals are faced with in the context of the European Green Deal.
In January, the jury will shortlist 40 projects and by February 2024 they will further narrow it down to 5 finalists. The highly anticipated winners will be officially announced in April.
Jonas is designed for Amvest, in collaboration with ABT bv, Felixx Landscape Architects & Planners and Pubblik&Vos and built by Ballast Nedam West.
Photo by Emile Hoens via Flare Department
Orange architects at the Share Architects Forum in Skopje
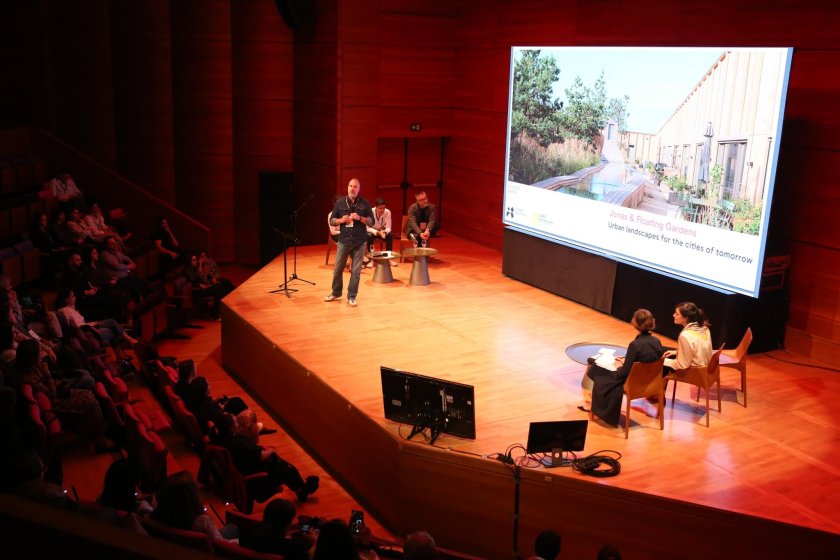
Patrick Meijers gave a lecture at the Share Architects Forum in Skopje, North Macedonia.
His focus was on designing urban living spaces in harmony with the EU taxonomy, emphasizing practical solutions for sustainability and innovation.
Thank you Share Architects for the invitation, the smooth organisation and the warm hospitality!
Jonas has been nominated for the Abe Bonnema Architecture Prize 2023!
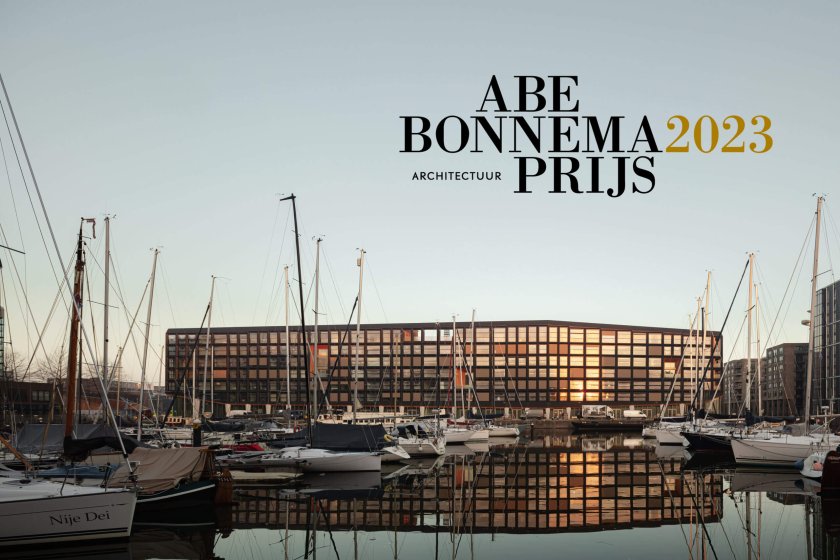
We are honored that Jonas has been nominated for the Abe Bonnema Architecture Prize 2023! The jury selected five buildings from a pool of sixty entries, all of which showcase high architectural quality and a forward-looking, optimistic vision for the future of Dutch architecture. These are projects that offer innovative solutions for ecological or social challenges, or buildings with a positive impact on the environment.
We’d like to extend our congratulations to the other nominees and esteemed colleagues: Ronald Janssen & Bastiaan Jongerius, Civic Architects, Office Winhov and Donna van Milligen Bielke & Ard de Vries.
The winner will be revealed on Friday, December 8, at the Rijksmuseum in Amsterdam.
Our gratitude goes out to Amvest, ABT, Felixx Landscape, Site, Floor Ziegler, Pubblik & Vos, Ballast Nedam West, WVH, Harryvan and all other parties involved in bringing Jonas to life!
Jonas has been pre-selected for the 2023 Nationale Houtbouwprijs
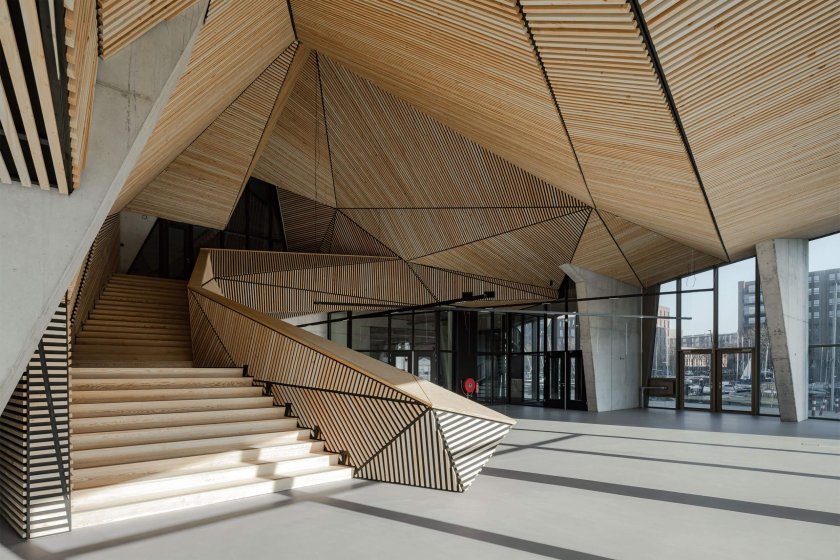
Jonas has been pre-selected as a contender for the 2023 Nationale Houtbouwprijs! This means Jonas is now in the running for the popular vote of the National Timber Construction Prize.
Wood is not just a building material in Jonas; it’s an integral part of its very essence. Drawing inspiration from age-old techniques employed in traditional wooden ship construction, Jonas showcases timber craftsmanship throughout its interior, encompassing the living room, canyon, forest patio, and rooftop beach. The use of wood imparts a distinctive, sculptural quality to these interior and exterior spaces, creating a warm and embracing ambiance.
The public voting starts today! vote here
Design by Orange Architects for Amvest in cooperation with ABT bv and Felixx Landscape Architects & Planners. Built by Ballast Nedam West with HARRYVAN and WVH Gevelprojecten, among others. Images by sebastian van damme – fotografie.
Jonas wins Coliving Award 2023
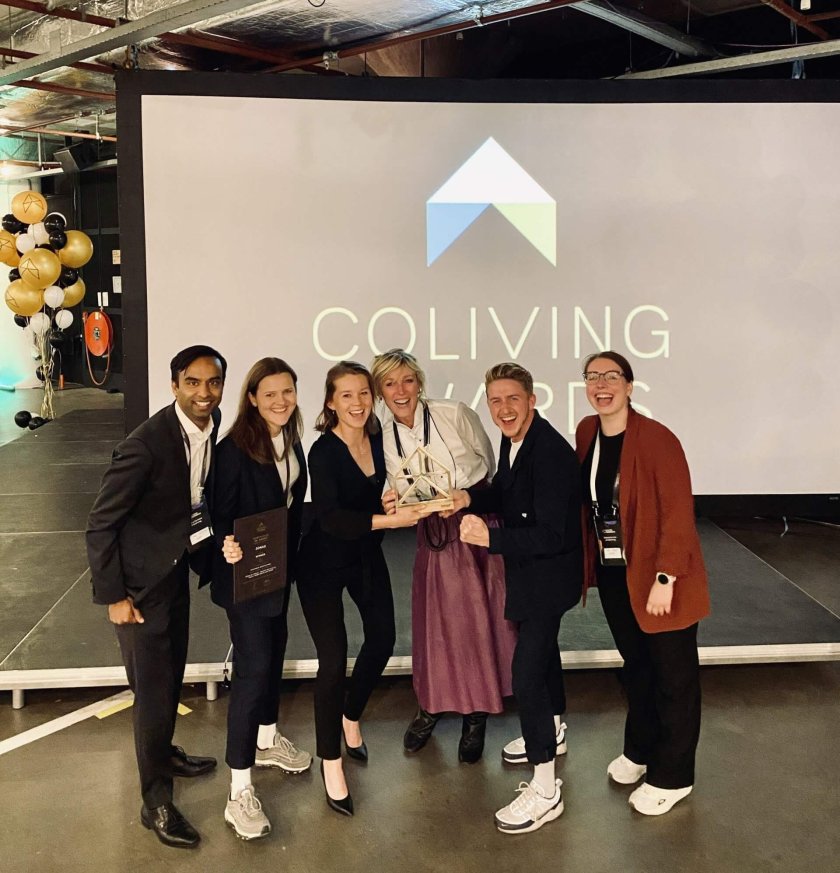
We are happy to share that Jonas has won the Coliving Award 2023 in the category of Building & Architecture! We highly appreciate this award and see it as a reward for Jonas’s collective living concept.
By means of a range of collective facilities Jonas enhances social cohesion, in what is still a new city district, by creating a sustainable, inviting heart for the neighborhood. A communal route, shaped as a canyon, extends through the building, linking together the public and collective program, including the living room, the cinema, the mountain path, the forest patio and the rooftop beach and bar. The residential concept of Jonas is supported by community managers, who are close to the residents and to be consulted for matters like booking the guestrooms, the yoga studio or a shared car. They are also responsible for organizing various activities together with residents and locals.
Many thanks to Amvest, ABT bv, Felixx Landscape Architects & Planners, SITE urban development, Floor Ziegler, Pubblik&Vos, Ballast Nedam West, Fuzer and the rest of the team for the great work on this project!
Floating Gardens at Models on the move exhibition
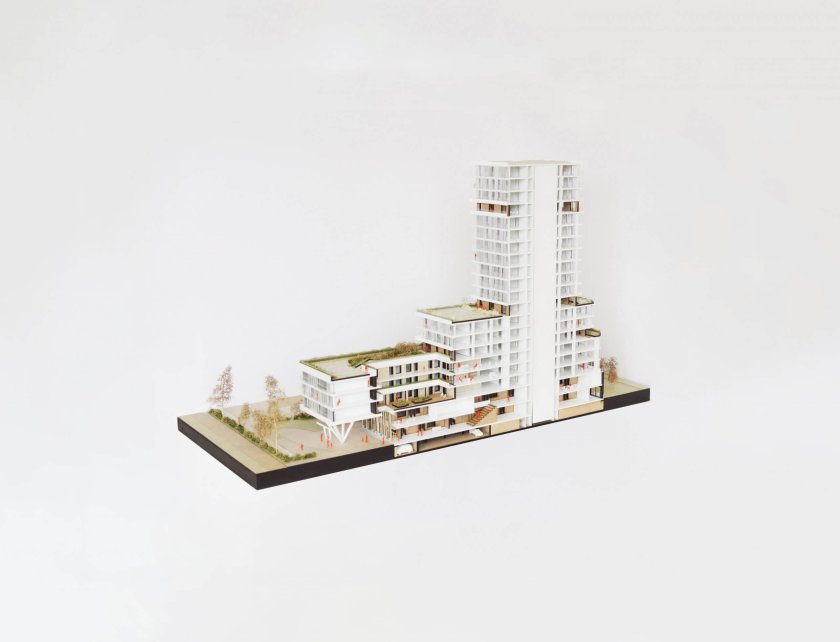
Opening this Thursday: Out of Office – Models on the move. This summer Arcam is transforming its gallery into a maquette museum, displaying a selection of 34 maquettes that represent projects under construction or recently completed in Amsterdam. Among which our own (self-built) Floating Gardens maquette!
Go check out the exhibition between July 20 and September 10, or RSVP for the opening here >
Porseleinen Hof reaches top floor
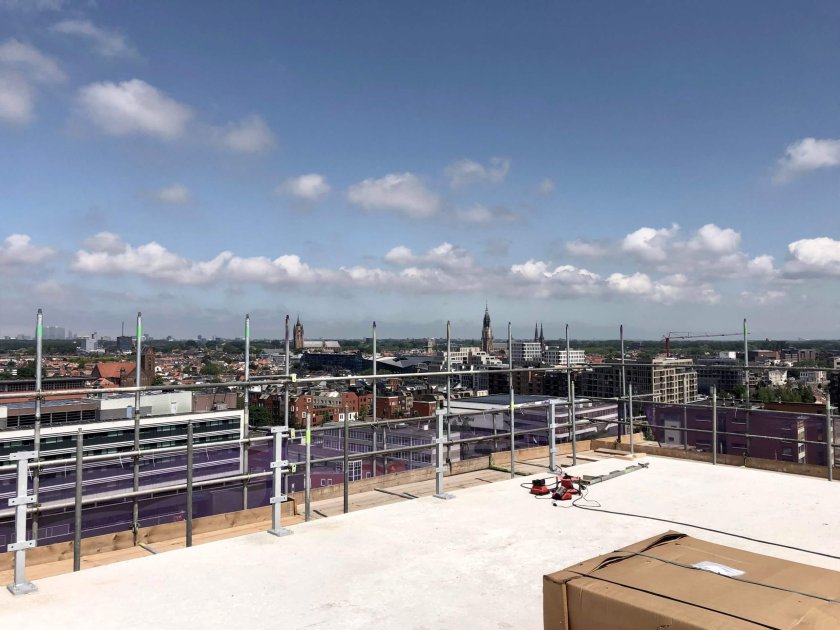
Today we celebrated Porseleinen Hof in Delft reaching its top floor. A special moment for the complete development area. Porseleinen Hof is part of ‘site 8’and located at the western tip of the Railway Zone and consists of a tall landmark on site 8.5 and a cluster of ground-access houses on site 8.3.
The most important element of Porseleinen Hof is the tower ‘Porseleinen Toren’ on Papsouwselaan, which (land)marks the entrance to Nieuw Delft on the west side of the plan area. The sculptural appearance of the tower, faced in white-glazed ceramic tiles, ensures that Porseleinen Hof appears different from all sides. The Blue accents complete the historical reference.
Honorable mention for The Hudsons at RAP2023
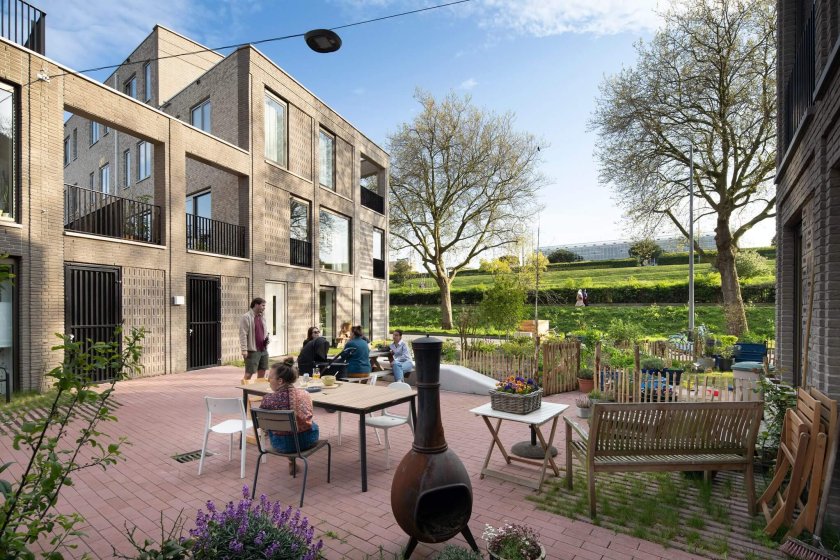
We are proud The Hudsons received an honorable mention at the Rotterdam Architecture Prize 2023 ceremony last evening, accompanied by nice words from the jury:
“The jury is enthusiastic about the way The Hudsons respects and enriches the existing social and spatial structures of Bospolder. The project offers a variety of housing types that are a welcome addition to the housing stock of Bospolder-Tussendijken. In addition, the carefully designed and executed urban blocks, with their expressive brickwork in darker shades on the district side and progressively lighter shades on the park side, contribute to the architectural quality of the surroundings. The jury appreciates the way The Hudsons enriches the city by being attentive and respectful to its context. Orange Architects and clients ERA Contour and BPD Gebiedsontwikkeling have gone the extra mile on all fronts. Every reason for an honorable mention for The Hudsons.”
Congratulations to Zuider Gymnasium and Fridtjof Nansenschool for winning the jury and popular choice award!
Photo by Frans Hanswijk
Jonas wins Architizer A+ Award
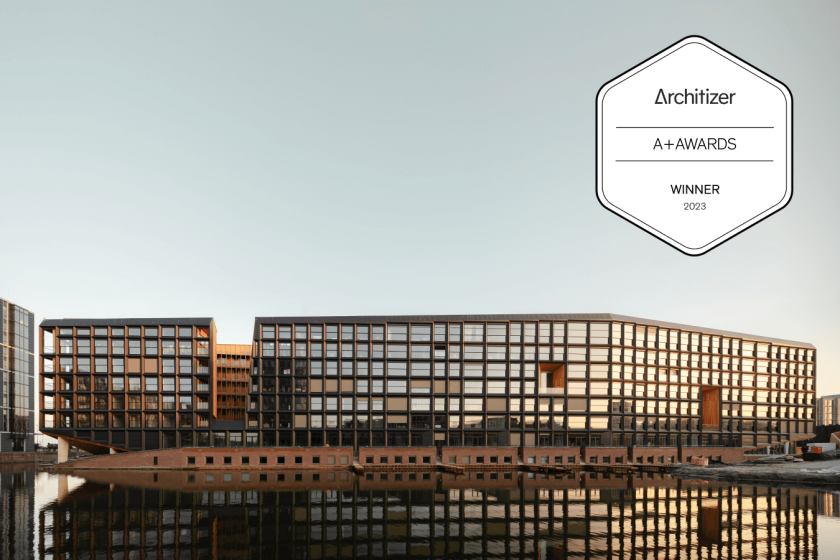
The past weeks were like a rollercoaster; presenting Jonas to the public for the first time, the project featured in Jaarboek Architectuur in Nederland 2022 / 2023, winning BNA Best Building of the Year 2023 AND NOW an Architizer’s Popular Choice A+ Award in the category Mid Rise Multi-Unit Housing. The response was, and still is, overwhelming! We’re beyond proud with the recognition for the project.
We would like to thank everybody that voted for Jonas! And last but not least we would like to thank team Jonas: Amvest, ABT bv, Ballast Nedam West, Bureau Stadsnatuur, Felixx Landscape Architects, Floor Ziegler, JMJ Bouwmanagement, Merktuig, Pubblik&Vos, Sebastian van Damme, SmitsRinsma, SITE Urban Development, all subcontractors, manufacturers and other involved parties. We can’t wait to see Jonas and its community blossom over the coming years.
Jonas wins BNA Best Building of 2023!
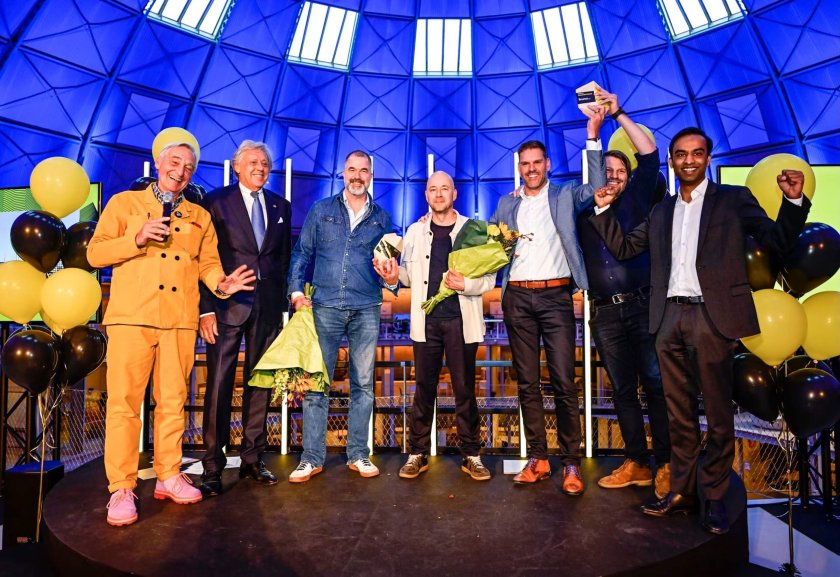
During the festive award ceremony in De Koepel in Haarlem, Jonas has been awarded by the BNA jury as the Best Building of 2023! The jury stated the semi-public residential building is ‘a prototype for the future’ and ‘beautiful in many ways’. The continued calling the floor plan – with extra deep houses and a narrow intermediate zone, designed as a spectacular canyon – ‘brilliant’.
Kirsten Hannema writes in national newspaper De Volkskrant: “The jury’s choice can be read as a plea to use (more) creativity in solving spatial issues, such as the housing shortage in The Netherlands. By selecting Jonas for this prize, the jury seems to distance herself from the policy of Minister Hugo de Jonge, responsible for Housing and Spatial Planning, who focuses mainly on the rapid construction of flexible homes. “There is a lot of discussion about numbers of homes, and limited attention for the quality of the neighborhoods those homes will form together,” says the jury. In addition, ‘the concern is growing that we are not succeeding sufficiently in working on good spatial planning with a vision for the longer term.’ Jonas shows a clear alternative: building good quality homes and at the same time adding value to the neighborhood.”
We see this recognition for Jonas as the icing on the cake, proving that The Netherlands is ready for a new kind of development where sustainability and collective living in high urban density can come together. When we presented the bold tender design in 2017, we could only dream of an outcome like this!
We would like to thank Amvest for the trust and ABT, Felixx landscape architects, SITE Urban Development, Floor Ziegler, Pubblik & Vos, Ballast Nedam West and all other parties involved for bringing Jonas to life!
Jonas IJburg officially completed
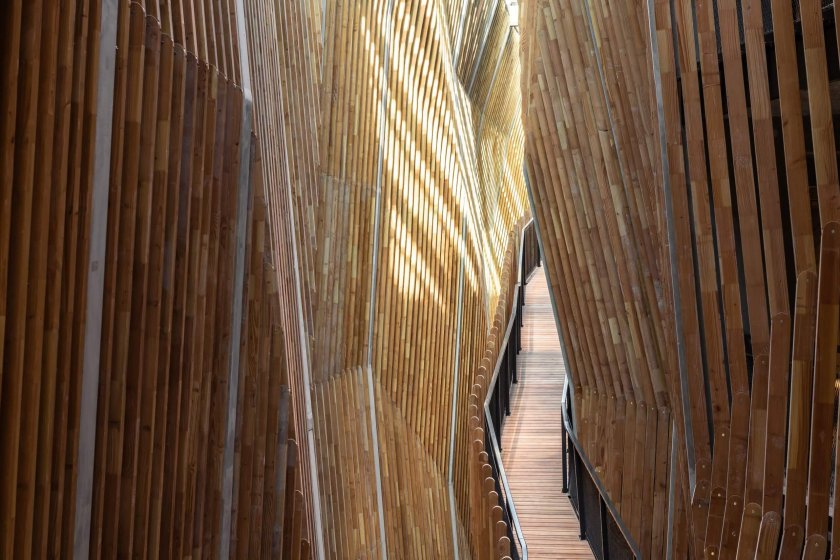
Today we proudly presented Jonas to the public for the first time! Jonas is a new concept for a mixed-use residential building, designed to enhance social cohesion by creating a sustainable and inviting heart for not only its residents but the complete neighborhood. With 273 homes in Jonas space has been created in an overly crowded city and quite literally a new community has been formed.
We believe the large amount of collective indoor and outdoor spaces, the community managers and shared electric vehicles, incentivize neighbors to meet and strengthen their sense of community. In addition to the focus on social sustainability, Jonas is packed with sustainable technical facilities. Even before being completed the project received 2 BREEAM Awards, which makes it one of the most sustainable (residential) buildings up-to-date in Amsterdam and in The Netherlands.
Jonas nominated for BNA Best Building of the Year 2023
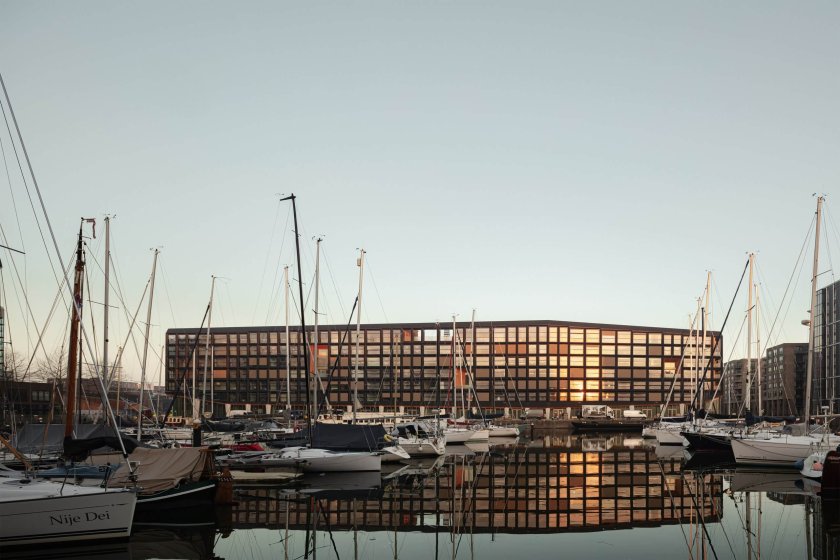
Jonas IJburg is nominated by BNA for Best Building of the Year 2023 in the category ‘quality of life and social cohesion’. The building is a case study for a new development in the Netherlands; Sustainable and collective living in high urban density. Jonas is designed to strengthen social cohesion by creating a sustainable and inviting heart not only for the residents, but for the entire neighborhood.
The BNA Building of the Year Prize makes the added value of architecture in The Netherlands visible. Not necessarily the best architect or the most beautiful building are nominated, but those buildings with added value for the environment, user and society. It’s possible to vote for Jonas for Best Building of the Year here >
The Hudsons nominated for RAP 2023
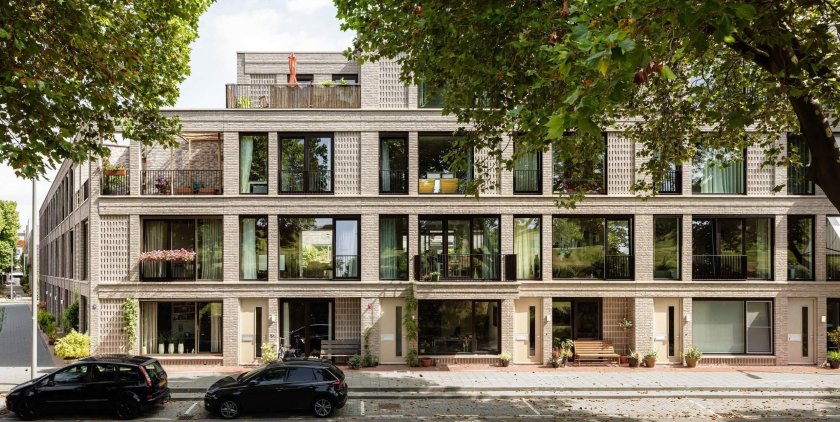
We are proud to share that The Hudsons is nominated for the Rotterdam Architectuurprijs 2023!
The jury states to be particularly impressed by the transversable character of the project, its contribution to the redevelopment of Bospolder-Tussendijken and the refined brickwork design, that gradually changes from the neighbourhood to the parkside. As of today it’s possible to vote for your favorite project >
The Hudsons is the result of incredible teamwork by ERA Contour B.V., BPD Gebiedsontwikkeling, Pieters Bouwtechniek BV, Nieman Raadgevende Ingenieurs, Huygen, CULD, INBO and Orange Architects.
Completion The Hudsons concludes restructuring Bospolder-Tussendijken
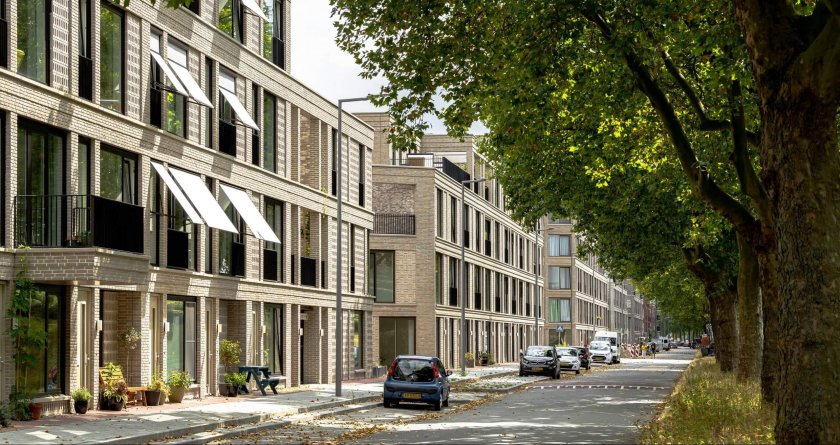
At the foot of the Roof Park in Rotterdam housing project The Hudsons has been realized. The development adds 5 building blocks with 118 single-family homes, 24 apartments and 2 commercial spaces to the Bospolder-Tussendijken district. The early 20th-century district of Bospolder-Tussendijken has been undergoing restructuring for decades. The Hudsons contributes to this ambition with great care.
Five closed building blocks, each with its own character and highly differentiated housing program, a courtyard on the first floor and a car park underneath. The courtyards all have a unique layout, with a more collective or private structure. The outer skin of the blocks is detailed in profiled brickwork that gradually becomes more open and changes colour from the neighbourhood side to the park on the other side. The blocks blend with both the red brickwork architecture of the 20th-century district and lightness of the park.
For more info and images visit the project page > or send an e-mail to press@orangearchitects.nl for the press kit.
Jonas nominated for AAP 2023
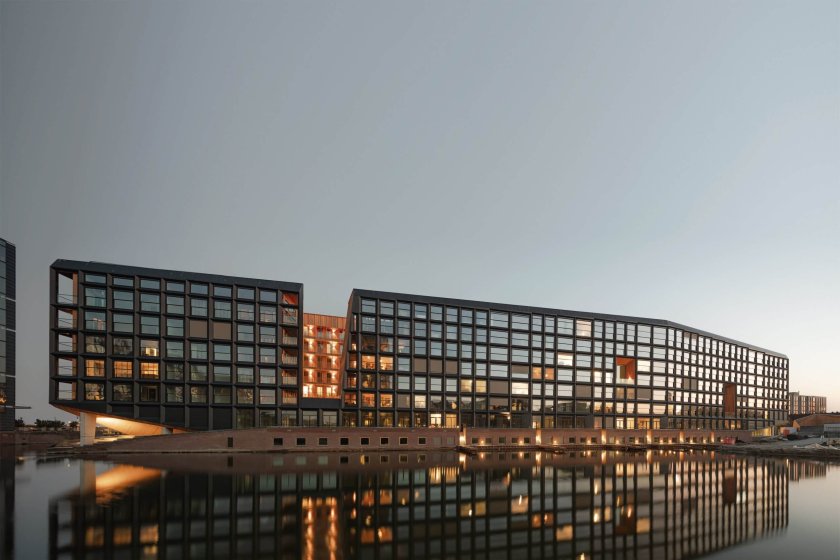
As some of you might have read in Het Parool, Jonas is one of the nominees for the AAP 2023! Congratulations to the nine other nominees and all involved parties.
For the sixteenth time, Arcam is awarding the Amsterdam Architecture Prize (AAP) to the architect and client of the best building of the past year, that came to life within the Amsterdam municipal boundaries.
Jonas is a building with an innovative housing concept and a spectacular spatial interior that achieved the highest possible sustainability certificate, BREEAM Outstanding. Together with its surroundings, the building forms a ‘living landscape’.
Want to read more about the project? Check out the project page > More info on the project talk(s) at Pakhuis de Zwijger and the award ceremony at arcam.nl. See you there!
Orange Architects hosting 3rd UNUN studio visit
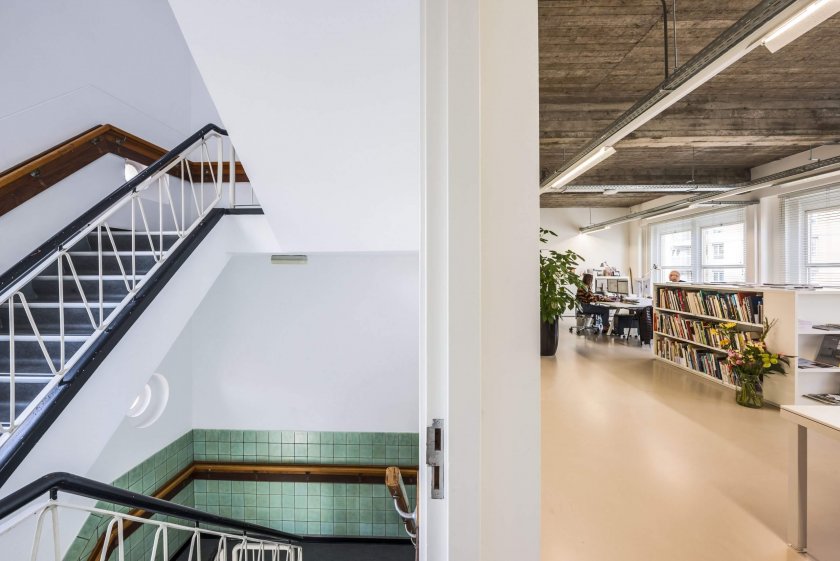
On March 2 Het Nieuwe Instituut and Orange Architects are organizing the third UNUN studio visit. Capacity is limited, so make sure to register fast: https://bit.ly/3Z7zjeX
Program:
17:30h – Walk-in + Welcome by Patrick Meijers and Jeroen Schipper
17:45h – Office tour
18:00h – Hybrid working session
1. Introduction to Orange Architects and sustainability as a mission
2. Workshop “Neighborhood as a strategy”
19:30h – Collective conclusions, informal conversations and drinks
20:30h – End
Location:
Orange Architects, Kipstraat 52, 3011 RT Rotterdam (see map)
S-West nominated for ArchDaily’s Building of the Year

The word is out! S- West is nominated for ArchDaily’s Building of the Year 2023. The project was designed by Orange Architects for MRP Development and built by Stam en de Koning. Voting for S-West is now possible >
Bring on 2023!
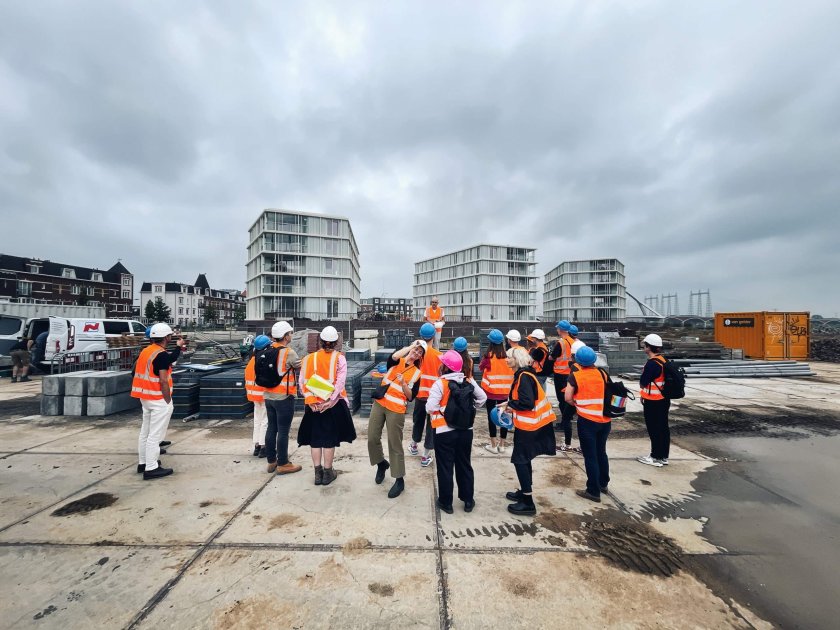
Back from our Christmas holidays, we would like to start the year thanking all clients, partners and colleagues – in any form – for the past year. We look forward to 2023 and all the exciting challenges it will bring.
PTT Binnenrotte recieves honorary mention BIST Award
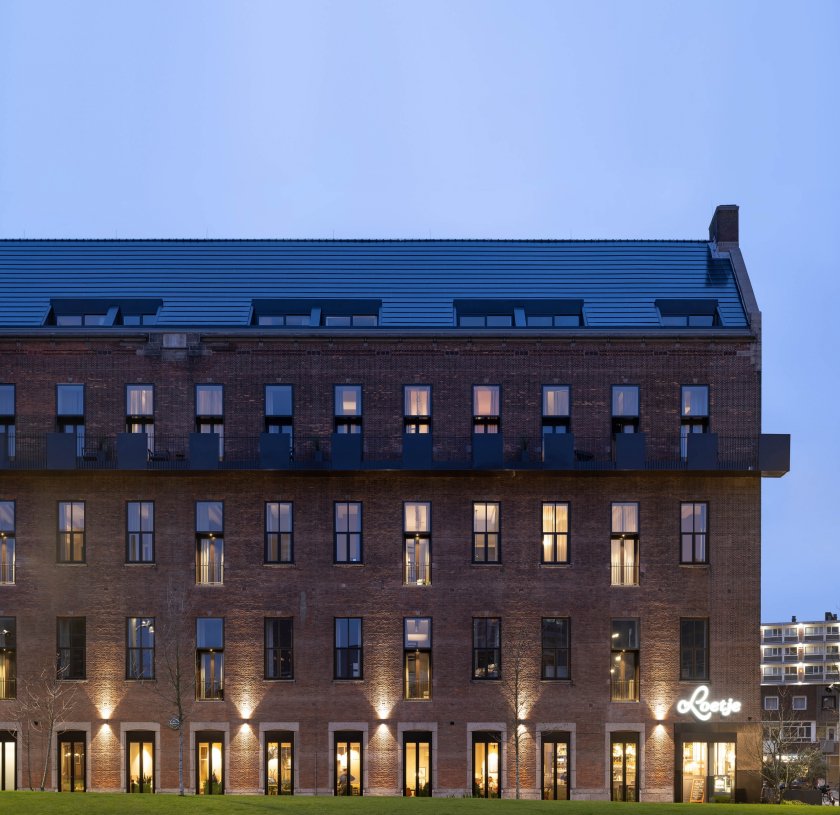
PTT Binnenrotte receives honorary mention Architecture Award, Building-Integrated Solar Technology 2022! We’re glad about the international recognition for the “well-designed” implementation of modern energy technology in this transformation project.
The ceramic roof tiles on the sun-facing side have all been replaced by an energy-generating surface that preserves the high-quality appearance of the roof. Because of the highly visible siting of the building, glazed sun-slates in a neutral dark color were chosen. These very thin solar panels generate a high yield, look attractive, and render the building’s transformation visible. Since the building is not perpendicular in plan, slates were custom-cut for a clean finish along the roof edge. The new loggias at attic level are visually integrated into the roof plane with aluminum profiles in the same dark color.
General construction by BIK Bouw, X-Roof PV system installed by Wattco and transformation design by Orange Architects. Image by Ossip van Duivenbode.
Orange Architects wins pitch Energiepark Leiden
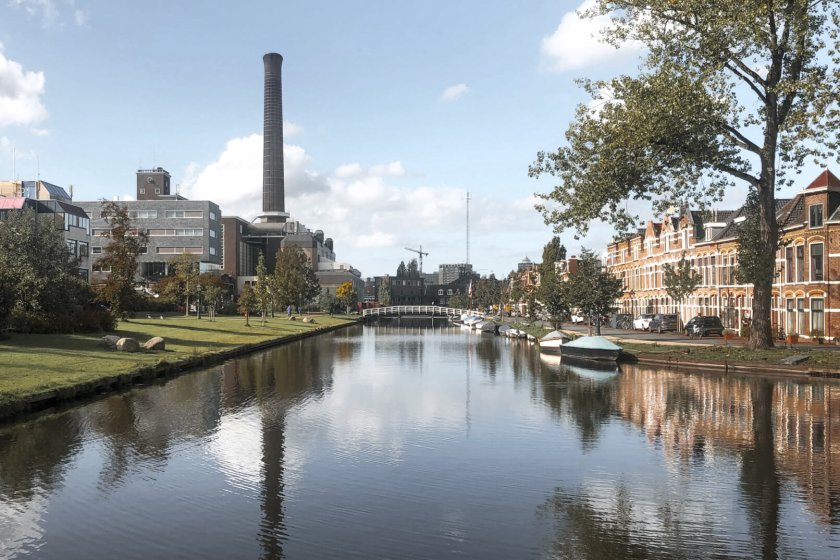
Orange Architects has been selected, together with GAAGA, for the development of ‘deelplan J’ in Energiepark Leiden. The vision of Orange builds on the spatial and programmatic frameworks developed by GAAGA in an earlier stage of the design process. Our main goal was to enhance the efficiency of the plan, while simultaneously adding collective spaces and making the blocks more permeable. Next to these shared functions, the 14.000m2 plan will include different types of housing for different target groups.
Special thanks to BDP Gebiesontwikkeling and Steenvlinder for selecting our vision. We look forward to developing the project further in the year to come, in close cooperation with Gemeente Leiden, BDP Gebiedsontwikkeling, GAAGA and Het Participatieplatform.
Kerckebosch Zeist wins Gulden Feniks award

According to the jury “a particularly clever and inspiring restructuring of a post-war neighborhood, with large-scale demolition and new construction in which the existing landscape is integrated with the neighborhood. No less than 85% of the residents have returned to the new construction in the neighborhood after the demolition.”
Congrats to WOM and wUrck for winning the Gulden Fenix award for this beautiful transformation project. We’re glad to be part of the development with the design of Beaufort, commissioned by Slokker Vastgoed.
Joint initiative UNUN for reconstruction Ukraine

On Friday November 4 the Ukraine – the Netherlands Urban Network (UNUN) was officially presented at Stadmakerscongres in Rotterdam. With UNUN and the online platform unun.nu, various Ukrainian and Dutch spatial professionals are building a network to think about the reconstruction of Ukraine.
UNUN is a joint initiative of Ukrainian spatial professionals in the Netherlands, the Board of Government Advisors, AIR Rotterdam, Independent School for the City, Het Nieuwe Instituut, PBL Planbureau voor de Leefomgeving, KuiperCompagnons and Orange Architects.
Tender Peperkliplocatie Schiedam won!
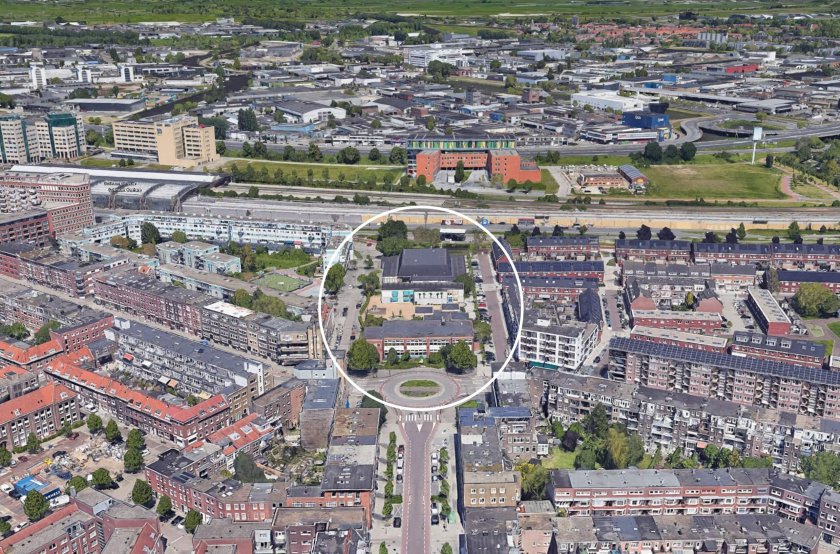
Today Ballast Nedam Development signed the cooperation agreement for the redevelopment of the Peperkliplocatie with Gemeente Schiedam and Stichting Primo. The vision for the location was drawn up in collaboration with Orange Architects, MoederscheimMoonen Architects, Kikx Development, Felixx Landscape & Planners, &Flux, Stipo, Spark Parking and Climate Neutral Building.
The joint ambition is to realize a ‘Heart of the Neighborhood’ for Schiedam East. The Peperkliplocatie will eventually provide space for a new primary school, sports hall, social and commercial functions and approximately 150 homes. We are very much looking forward to this collaboration!
Thanks for voting!
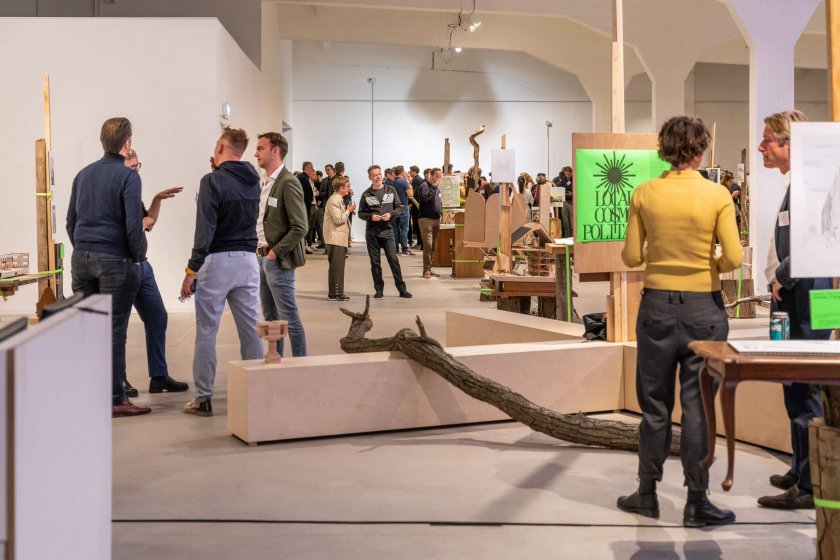
Credit where credit’s due: congrats to Bedaux de Brouwer Architecten on winning the title Architect of the Year – and a big thank you to everybody who voted for Orange Architects!
Image by Jan Paul Mioulet / DAPh of the award ceremony hosted by Architectenweb at het Keilepand. A terrific night at a terrific location.
Jonas one of 25 greenest buildings in Amsterdam!
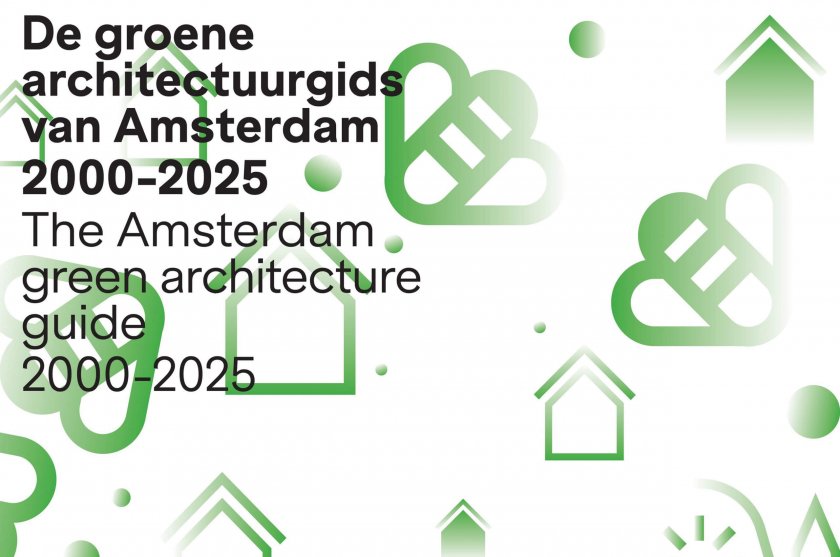
Yesterday Arcam presented ‘De groene architectuurgids van Amsterdam 2000-2025’ at Pakhuis de Zwijger. We’re proud to say that Jonas is one of the selected projects! Next to that, before even being completed, Jonas has also won 2 BREEAM awards and is going to be one of the most sustainable buildings in The Netherlands.
Want to check out the project? Send an e-mail to eline@orangearchitects.nl and we’ll make sure to invite you for our next construction tour.
The book is now for sale via arcam.nl
Construction at Beaufort has officially started

Special thanks to Slokker Vastgoed, Slokker Bouwgroep, NCB Projectrealisatie B.V. and W.O.M. Kerckebosch for making Beaufort come to life with us.
The project consists of a sculptural tower of stacked forest villas located on the edge of – and overlooking – national park Utrechtse Heuvelrug. The green, wooded area and sandy soil are the immediate inspiration for the design. More about this unique project and location at the project page >
Landscape design by wUrck architectuur stedenbouw landschap, structural design by Goudstikker – de Vries B.V., visuals by VERO Digital.
Orange Architects nominated for Architect of the Year 2022!
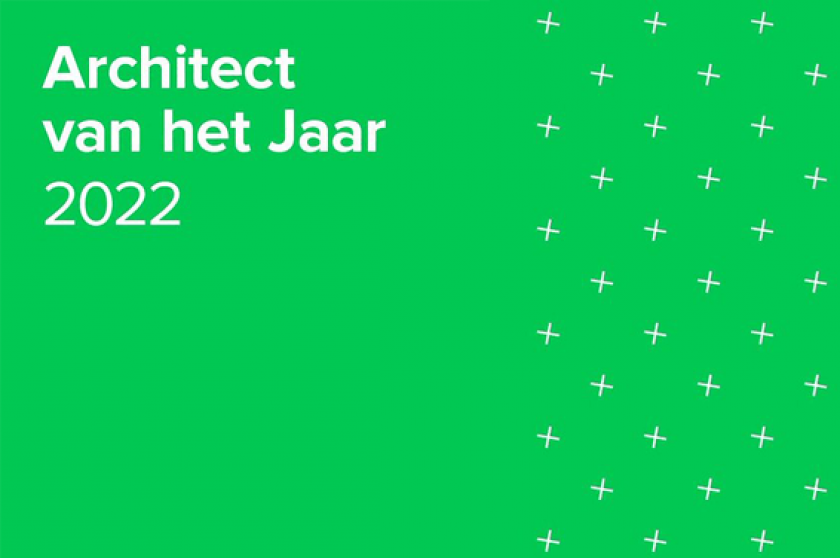
Wow. Orange Architects is nominated for Architect of the Year 2022 by Architectenweb! We are proud and honored and see this nomination as an appreciation for our work and our entire team.
From the jury report: “Orange Architects makes designs that are conceptually very strong. And they know how to prove that in their built works…”
Since we don’t make these designs alone, we want to thank everybody we collaborated with over the past years – in any form. Only by working together we can create integral designs and thereby distinctive, appealing and sustainable beautiful buildings!
And, you probably felt this coming; we would like to ask you to support us. If you think our projects make a difference, then vote for Orange Architects > and make sure to confirm the e-mail you receive afterwards.
S-West longlisted for an ARC22 Award
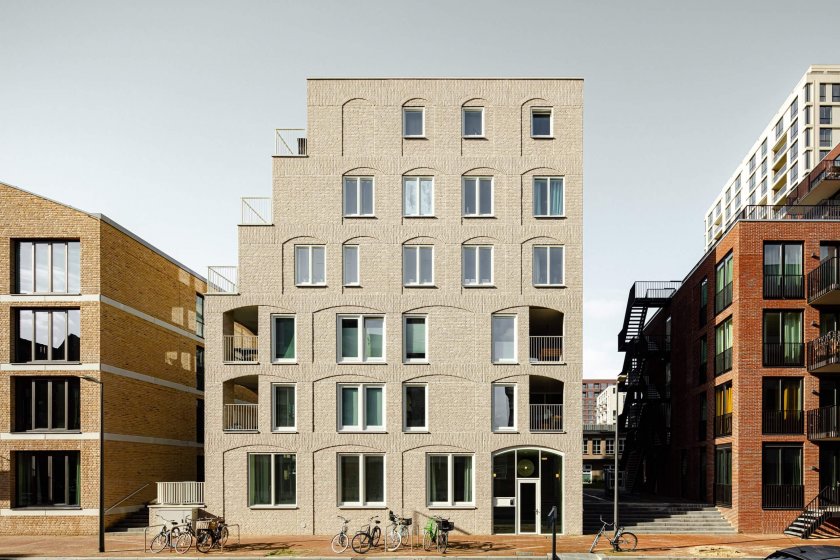
We’re very proud to announce that S-West is on the longlist for an ARC22 Architecture Award, selected by De Architect. We can’t wait – and definitely have our hopes up – for the shortlist to be presented in a couple of weeks.
The ensemble offers a spatial, metropolitan solution to city-centre living in a compact urban composition. Lots of attention has been devoted to good-quality private, collective and public outdoor spaces, all of which enhance social cohesion in the neighbourhood. The green courtyards connect the residents of the four blocks to one another. The greenery extends across the lower roofs, and Frederik even has a shared roof terrace.
Click through the project page for a complete impression of the project >
Construction Porseleinen Hof starts

7 months into 2022 and for the 5th time construction has started at an Orange project; Last week we celebrated the official start of Porseleinen Hof in Delft!
Porseleinen Hof consists of the Porseleinen ‘Toren’ and a cluster of ground-access row houses, on two adjoining plots. “Designing both sites in unison has allowed parking, shared car use and shared outdoor spaces, roof gardens and programme to be optimally integrated with one another, resulting in a pleasant and differentiated residential environment.”
The Line wins Betonprijs 2021!
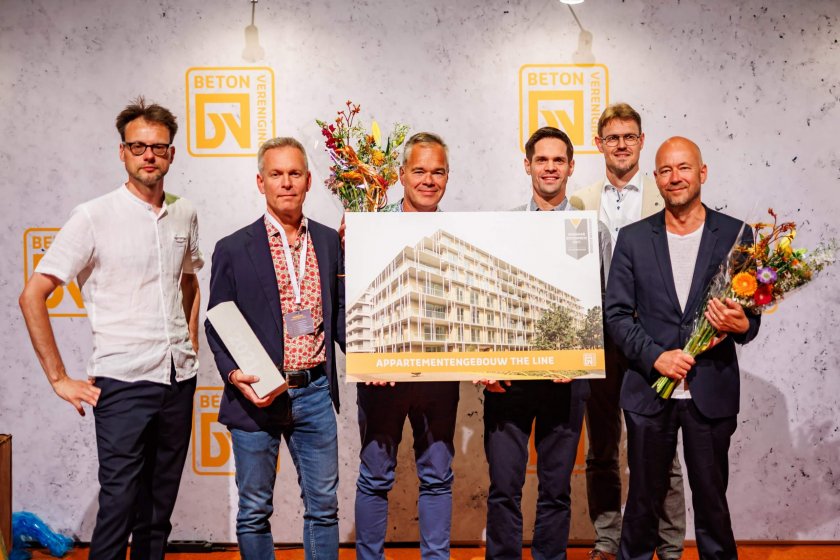
We’re beyond proud! The Line, wrapped in a delicate grid of 880 super-slim high-strength concrete columns and 6-cm-thin balcony slabs, was awarded 2021 Betonprijs in the category Groundbreaking today.
Congratulations to the winners in all other categories, thanks to the Betonvereniging for the amazing award ceremony at the Van Nelle Fabriek – and of course special thanks to Hi-Con Nederland for the groundbreaking concrete.
Team the Line: Amsvest, Bouwbedrijf de Nijs, Sebastian van Damme, Goudstikker De Vries, Mabutec, DGMR, VGG, Bureau Sant en Co, Buro BIM, JMJ Bouwmanagement and Hi-Con Nederland.
Behind the scenes of Floating Gardens with Florentine
While the contours of Floating Gardens are slowly becoming visible in Amsterdam, Orange architect Florentine gave a little peek behind the scenes last month. “I’m so proud we have been able to give the entrance of the Sloterdijk area such a beautiful new face. Floating Gardens connects nature, city and residents”, she explained in the in-depth interview.
Read all about Floating Gardens >
Or check out the entire interview with Florentine at floatinggardens.nl
Visit Jonas IJburg for the very first time
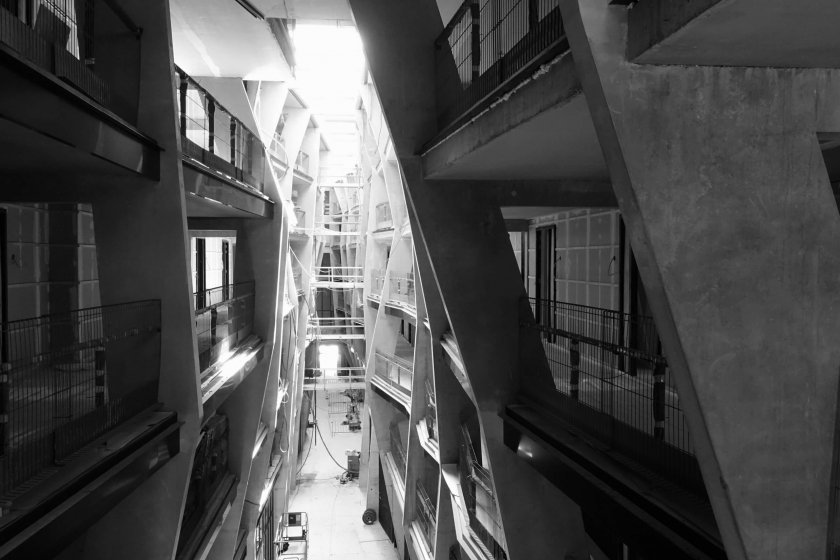
On June 18 Jonas IJburg will open to the public for the very first time! To celebrate the Day of Architecture, and in collaboration with Arcam, Orange partners Jeroen and Patrick will guide multiple groups over the (nearly finished) construction site.
Would not want to miss that? Make sure to book a time slot >
Orange Architects proudly presents: S-West
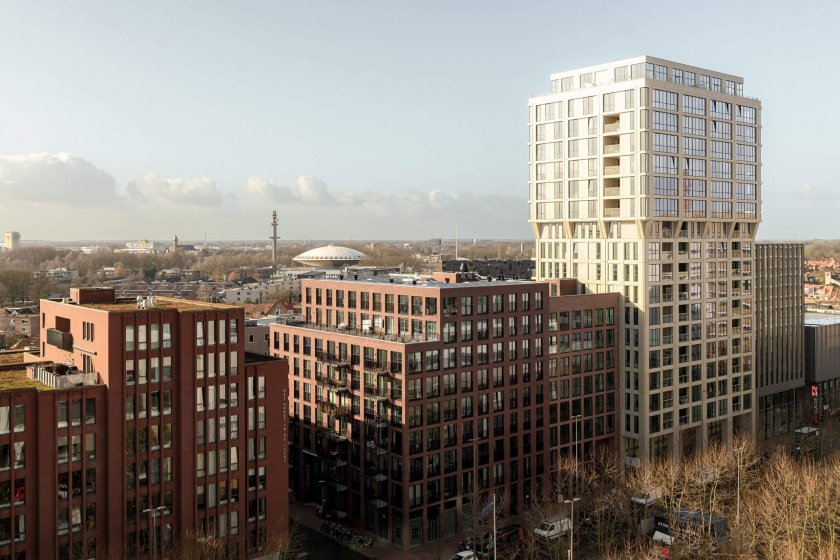
We are proud to announce that by the end of 2021 S-West was finalized! This mixed use inner city project consists of an ensemble of 4 buildings on a half sunken parking garage, with a garden on top.
The 30.000 m2 project, on which we have been working for the past 5 years, is located in the heart of the former Philips site known as Strijp-S, just north to the center of Eindhoven. All 4 buildings have a character of their own and together they subtly acknowledge the area’s industrial past. It is visible in the structure of the buildings, but also in the tiniest details and the naming, like the iconic tower landmarking the project on the Torenallee was named after the iconic Frits Philips.
All photos of the project were taken at the start of 2022 by Sebastian van Damme. Designed for MRP, landscape design by Felixx and built by Stam en de Koning.
We stand with Ukraine

Orange Architects has been working for almost 2 decades on several projects in both Ukraine and Russia.
We are deeply shocked by the recent aggression of the Russian government against the people of Ukraine and the invasion of their country, and strongly condemn this brutal act of violence.
Our thoughts and support are with our Ukrainian friends, colleagues, clients and other people we came to know in these past years as friendly, optimistic and open-minded. We wish them to stay safe and strong.
Simultaneously we support the brave Russian citizens who dare to stand up against this war and speak out, while risking their own freedom.
This new reality has led us, unfortunately, to the decision to cease all our project involvements in Russia.
#ukraine #nowar #giro555
Construction starts at KAAP in Amsterdam
Two more Orange buildings are coming to life! At its unique location Kaap provides an unobstructed view over the IJ and an outspoken architectural identity, consisting of a white basement and a corten steel top, referring to the former harbor area.
Read more about the project – containing six blocks designed by three different architectural firms.
Commissioned by Amvest and COD development pioneers, construction by UBA Bouw, design by Powerhouse Company, NEXT architects and Orange Architects. Visual by VERO Digital.
Beaufort Zeist – up for sale
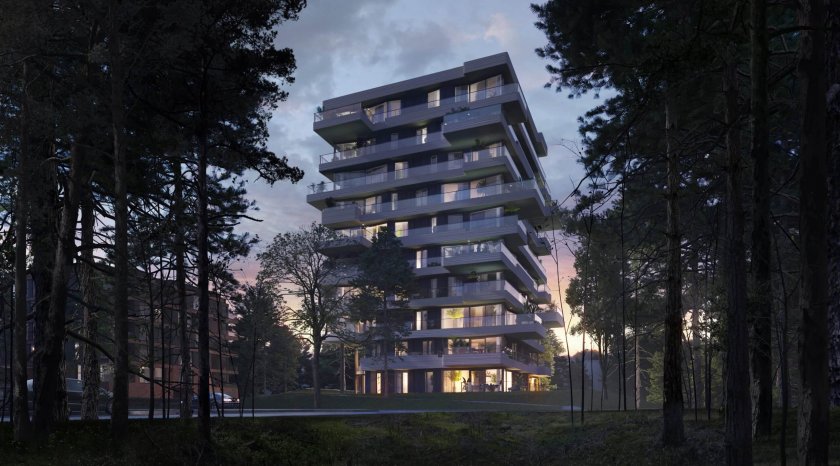
Beaufort; a sculptural tower of stacked forest villas, located in Kerckebosch Zeist and rooted in its green setting.
The concept and material elaboration of the tower are based on the themes of ‘sand’, ‘tree trunk’ and ‘leaf’. Stacking these themes as layers on top of one another generated the design. The theme of ‘sand’ encompasses the balcony parapets and terraces. Outdoor ceilings are designed as part of the ‘leaf’ theme, taking the form of an informal green finish on all the lower sides of balconies and cantilevered surfaces. Finally, the supporting columns and wooden façade cladding are elaborated as part of the ‘tree trunk’ theme.
As of last week all 19 spacious apartments are up for sale. For more information go to beaufortzeist.nl, and check out the project page >
Commissioned by Slokker Vastgoed and NCB Projectrealisatie B.V., landscape design by wUrck architectuur stedenbouw landschap, visuals by VERO Digital.
Nominated twice for the ArchDaily 2022 Awards
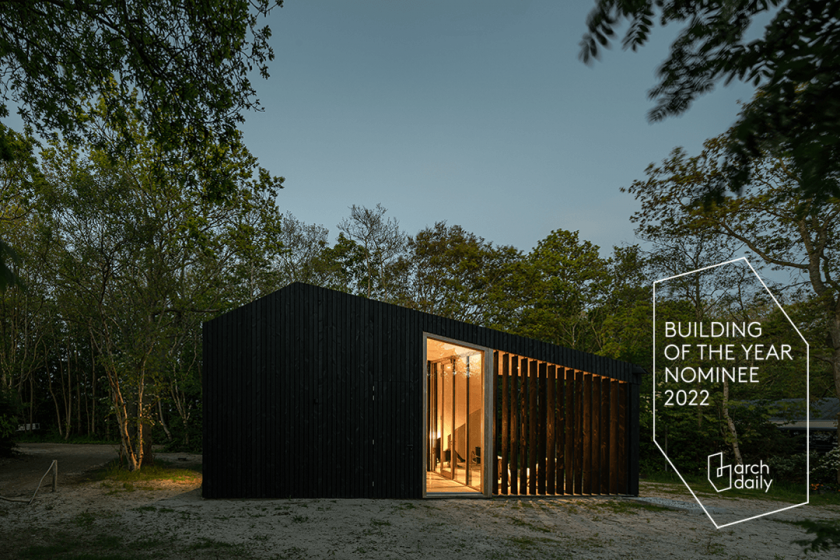
Hard work pays off! Both The Line and Holiday Home are selected for the ArchDaily 2022 building of the year Awards. Want to support the project(s) by voting? It’s as simple as this:
Log in or sign up at archdaily.com and follow the links below to vote (or go to the Housing category for The Line and Houses for Holiday Home).
The Line – bit.ly/3Ga9f8S
Holiday Home – bit.ly/3H8ZMzV
We’ll be here with our fingers crossed. Thanks a million!
Concrete Inspiration Visit to The Line – Sign up now
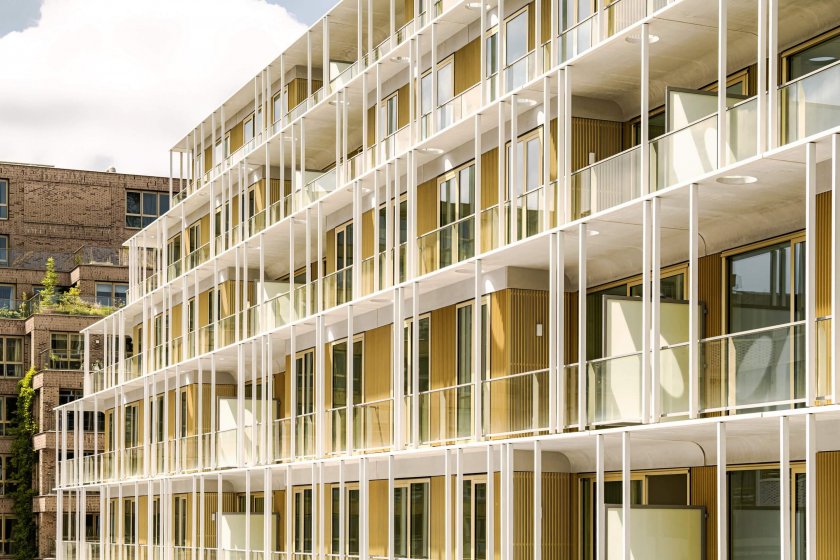
Together with Tektoniek and Hi-Con Nederland we’re hosting a tour at The Line on March 9 (2022). The identity of the building is determined by a delicate grid of 6-cm-thin balcony railings and 880 super-slim concrete columns. Over the last years we worked intensively with concrete specialist Hi-Con to develop the graceful, high-strength balcony panels and columns.
Want to check out these super slim panels and columns yourself – and exchange knowledge? Sign up for the tour here >
During the visit different members of the project team will guide you through the process and elaborate on the technique and challenges we encountered.
2022 we’re ready for you!
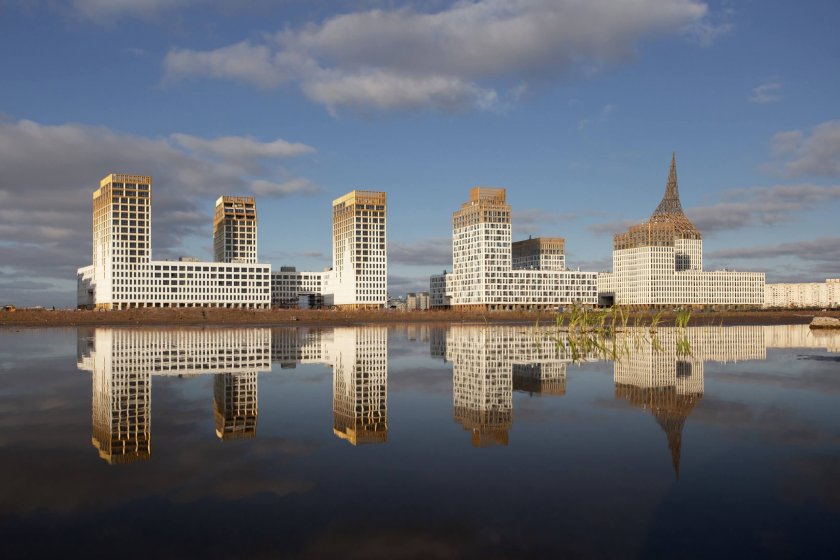
We’re lucky to have seen many of our projects come to life in The Netherlands and abroad in 2021 and we are overjoyed with 4 (!) more to come this year. Golden City block 7 (St. Petersburg), The Hudsons (Rotterdam), Waalfront (Nijmegen) and Jonas (Amsterdam) will all be finalized in 2022.
We would like to thank all of our clients, partners and colleagues, in any form, for the past year. It has been extraordinary, to say the least. Let’s create environments together that will have a positive impact on the quality of life!
Stay tuned for updates by following Orange Architects on Instagram > and LinkedIn >
Sale started for Reijsendaal, in Rotterdam 16Hoven
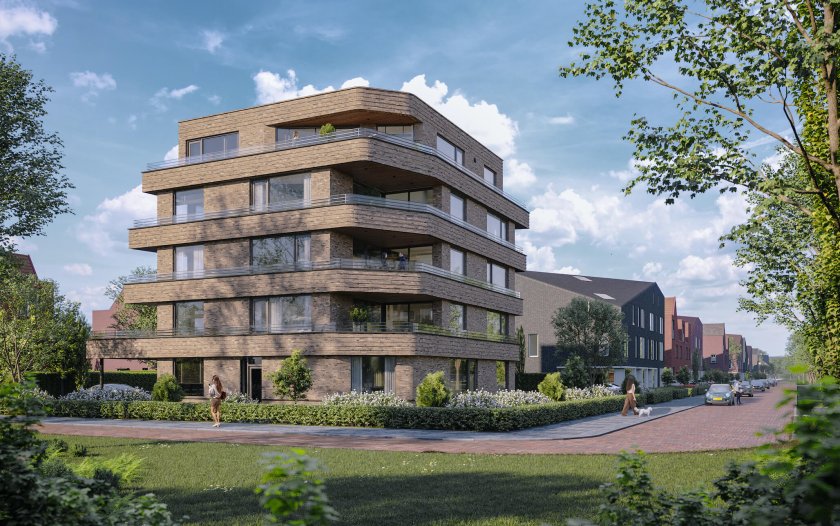
Last Saturday sale started for our project Reijsendaal in the Rotterdam 16Hoven district. Commissioned by Nieuw Vastgoed and in cooperation with Geurst & Schulze architecten, Orange Architects designed a green and sustainable living environment along the Van der Duijn van Maasdamweg; the main entrance to the area with the city centre of Rotterdam right around the corner.
Sculptural row-villas, in alternating blocks of 2, 3 and 4 units, and a cornerstone apartment building are designed by Orange Architects. The villas are recognizable by their outspoken roof shape, while the apartment building has a set up of 4 stacked villas on a plinth, with the elevator taking you directly into your living area. Large corner balconies frame the view on the beautiful park and pond of Park 16Hoven.
For more specifics visit woneninreijsendaal.nl
“A sustainable icon for IJburg”
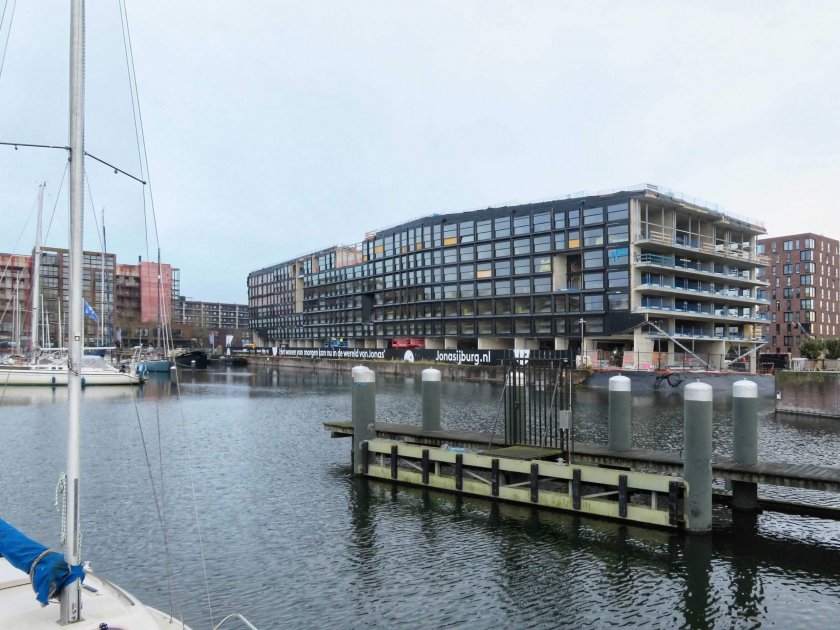
Next to the installation of the walkable glass for the canyon and the first zinc facade panels, Jonas received a positive score for the interim BREEAM-audit. The audit assessed the environmental impact of the construction site, focusing on waste management, environmentally conscious use of materials, reduction of energy consumption and reduction of pollution.
When completed, Jonas will be one of the first residential buildings in the Netherlands with a BREEAM-Outstanding certificate!
Thanks team Jonas for your outstanding performance: ABT bv, Amvest, Ballast Nedam West, Felixx Landscape Architects & Planners, Floor Ziegler, Metaglas Group, Pubblik&Vos and SITE urban development.
Read more on the audit at ballast-nedam.com and about Jonas >
Signed: Realisation agreement Porseleinen Hof!
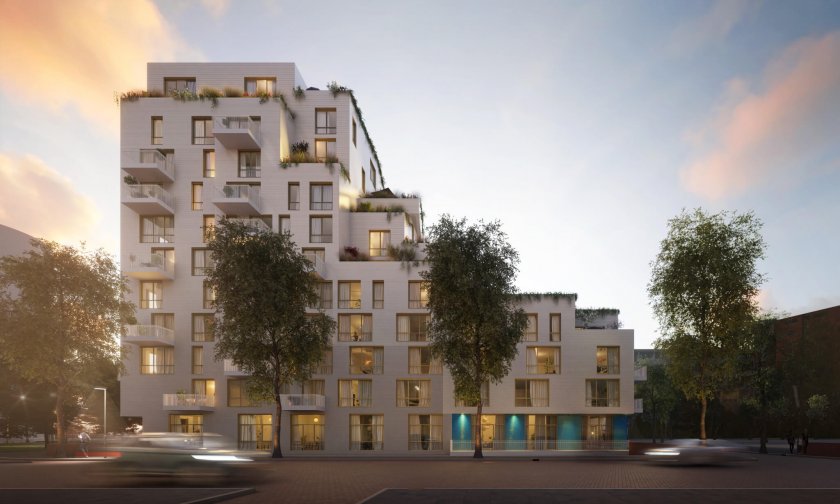
Synchroon and the City of Delft have signed the realisation agreement for the development of Porseleinen Hof! The project, commissioned by Synchroon, is the cornerstone of the development area of New Delft.
The most important element of Porseleinen Hof is the tower on Papsouwselaan, which (land)marks the entrance to Nieuw Delft on the west side of the plan area. The sculptural appearance of the tower, faced in white-glazed ceramic tiles, ensures that Porseleinen Hof appears different from all sides.
Autumn visit to Waalfont Nijmegen
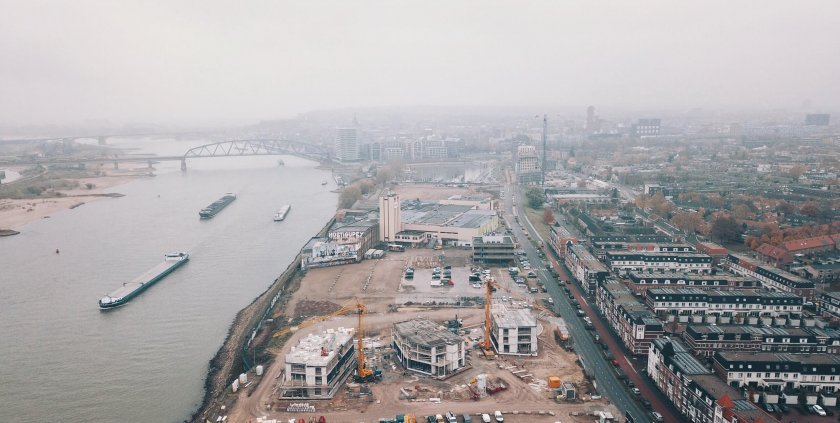
Construction update: Waalfront Nijmegen. The contours of the pentagonal apartment buildings are clearly visible now. Due to their position in Park Fort Krayenhoff, the three pavilions will offer an unobstructed view of the greenery and the river Waal when finalized!
Designed for BPD Gebiedsontwikkeling, built by Trebbe, landscape design by Martien van Osch.
We’re looking for 2 (Dutch speaking) new team members!

Ter uitbreiding van ons team zijn we op zoek naar een BIM Modelleur en Expert Duurzaamheid. Bekijk de vacatures voor meer informatie en misschien doen we binnenkort wel een kopje koffie samen!
Nieuwsgierig naar het team? Bekijk onze team-pagina >
Orange Architects appointed coordinating architect of Colosseumweg in Feyenoord City
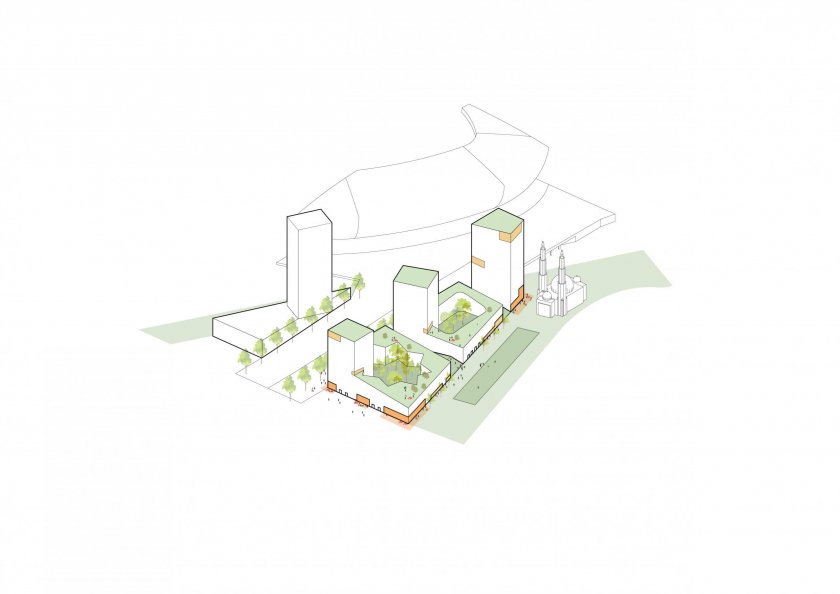
Development consortium OCFC, made up of Heijmans and AM, has appointed Orange Architects as coordinating architect for the Colosseumweg site in Feyenoord City in Rotterdam-Zuid.
The site is part of the Feyenoord City area development – the masterplan for which has been drawn up by OMA and LOLA – and together with Imagine and Rosestraat site (on the other side of the viaduct), the Colosseumweg site forms the entrance to the new city district of the same name.
The Colosseumweg site connects the Hillesluis neighbourhood to the developments along the bank of the Nieuwe Maas. The project consists of about 70,000 square metres of residential, residential care and mixed-use programme, and will be elaborated over the coming years in collaboration with OCFC, Stigam, the Municipality of Rotterdam, Flux landscape Architects and one or two participating architects.
Orange Architects has started work on the first concepts and structure studies, which will be completed by the end of this year. A start will then be made on the Preliminary Design of buildings and outdoor spaces.
Holiday Home ARC21 Detail Award – Finalist!
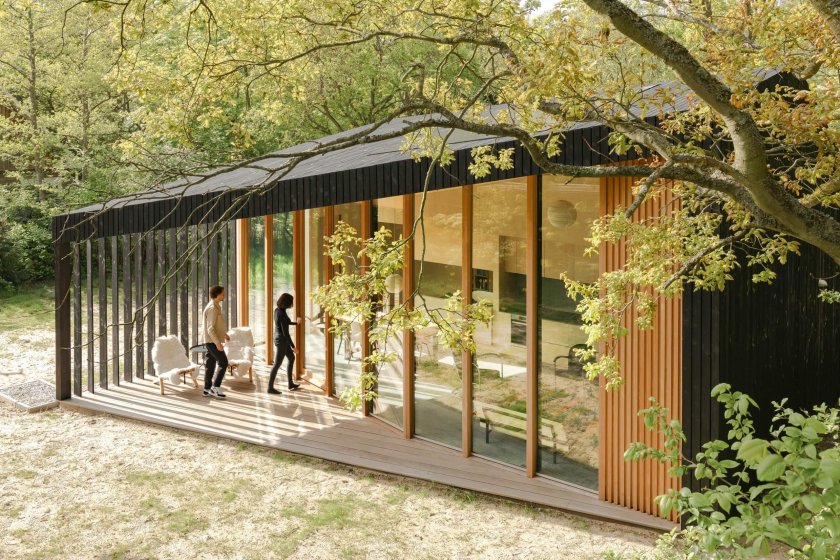
The word is out! Holiday Home is one of the final nominees for an ARC21 Detail Award.
A couple of weeks ago we welcomed Marlies Rohmer and her panel of judges to Texel for a tour – showing how we allowed the interior to be transformed, experiencing the extension of the spaces and other hidden (and visible) functions of the tiny home. Thanks to the judges for the kind words, the nomination and of course taking the time to travel all the way to Texel. Next to that we would like to congratulate Ronald Janssen, Studio Nauta and De Zwarte Hond for being nominated as well.
Constructed by Cor Koper Bouwbedrijf, photographed by Sebastian van Damme and designed by Orange Architects.
New work: NUVO Business Park, Kyiv
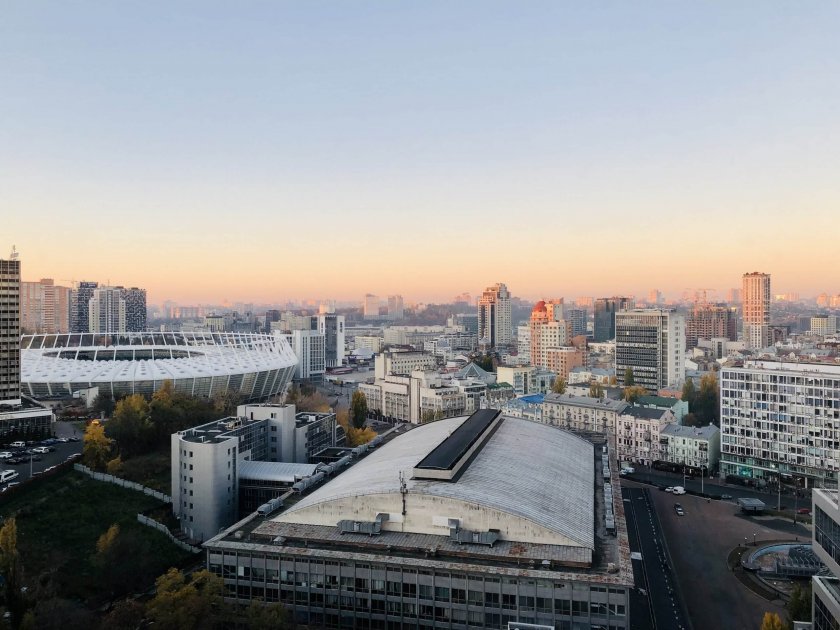
A new adventure: Kovalska invited Orange Architects to come to Kiev this week – together with our colleagues from MVRDV – for a design workshop of the 2nd and 3rd phase of the NUVO Business Park complex. Many thanks for the invitation and good luck to all!
Stay tuned for updates on the project.
Recently completed: THE LINE
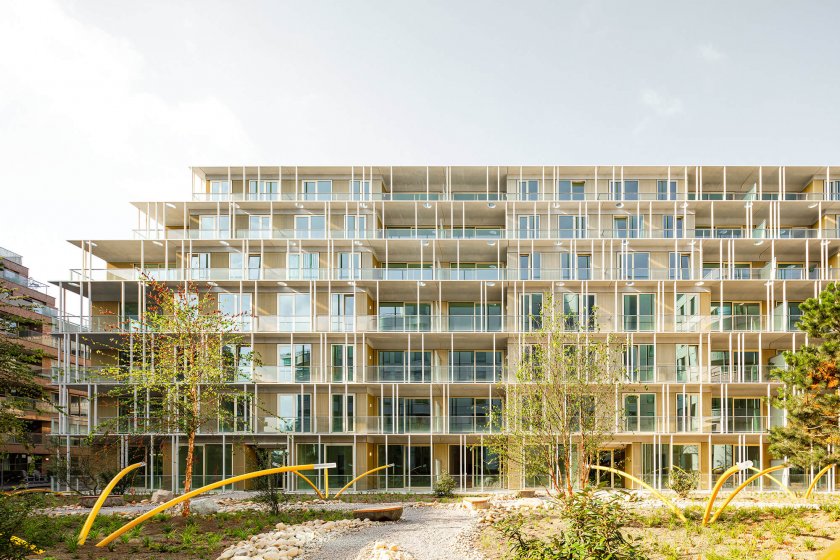
Like a moored cruise ship, The Line fronts onto the IJ waterway in the Overhoeks district of Amsterdam. Sitting on private verandas behind the refined grid that wraps the building like a veil, residents enjoy views of the water just in front of them and of the city centre. The verandas are real outdoor rooms, their ceiling design making them feel like an extension of the interior space.
Read more ánd check out all amazing photo’s of the project >
Orange Architects goes Torino

As some might have already noticed, this Friday we were not at our desks – but on a search for inspiring projects in Torino. And did we succeed! It only took us 4 days and 27 bikes, but we managed to visit 34 (!!) projects. Take a look at our Instagram for a small impression of the trip.
PTT Binnenrotte nominated for a Brick Award

PTT Binnenrotte – the transformation of the former PTT building in the heart of Rotterdam – was just annouched as one of the final nominees for a Brick Award 22. We’re nominated in the cathegory Living together – multi-family houses: innovative residential solutions taking into account the trends & challenges of urbanisation.
Winners will be presented at the Brick Award 22 ceremony in June 2022. Fingers crossed!
First day of construction at Floating Gardens

A new phase for Floating Gardens! As of today construction at the former SITA-site has started.
With this project, we are creating a place where pioneers can actively contribute to the development of their neighbourhood. A place that highlights the contrast between small scale communities and big city living while bringing them together. A place that combines an abundance of greenery with living in a dynamic city. With the transformation of the area, Sloterdijk changes from an office district into a mixed-use district.
Update The Bow – Going into a new phase

As of today construction has started at The Bow in Amsterdam Overhoeks! The Bow is the second residential building designed by Orange Architects in this new district in Amsterdam-Noord – the first being the nearly finished The Line. We can’t wait to see yet another project arise.
Find out more about the project.
Team The Bow: Amvest, DGMR, dioCON ingenieurs, Kondor Wessels Amsterdam bv, Mabutec and Rienks Bouwmanagement.
KAAP Amsterdam up for sale
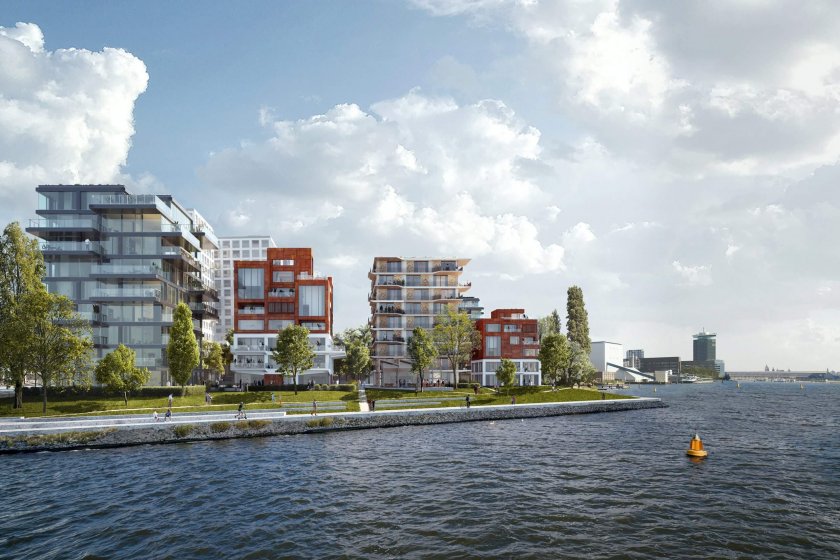
The first two KAAP blocks are up for sale! Horn, one of the two luxury apartment buildings we designed on the northern bank of the IJ, and Coast (by Powerhouse Company) are on the market of this week. With the design of the two buildings we tried to pay tribute to both the industrial past of the area, and to new opportunities that come with the explicit landmark position of the towers within the future development of the area.
As in love with the area and project as we are? Make sure to register before July 19, 10:00.
Want to know more about the project? Check all ins and outs here.
Floating Gardens Architizer A+Award winner!
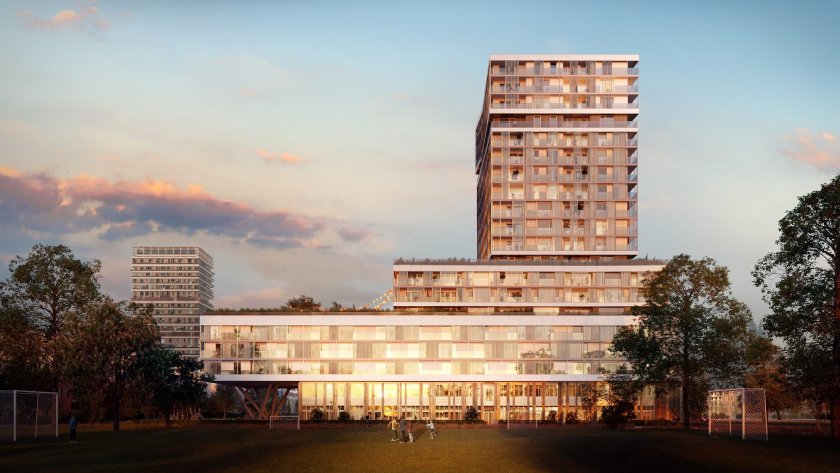
With entries from over 100 countries, we’re proud to say that Floating Gardens was selected as Jury Winner in this year’s Architizer A+Awards!
Special thanks to everybody who took the time to vote and of course team Floating Gardens: Rowin Petersma, Synchroon, Felixx Landscape Architects, IMd Raadgevende Ingenieurs, Merosch, M+P, BK ingenieurs, Root B.V., Bouwbedrijf M.J. de Nijs en Zonen B.V. and CBRE Global Investors Netherlands.
Read all about the project.
Jeroen Schipper supervisor Amsterdam Overamstel
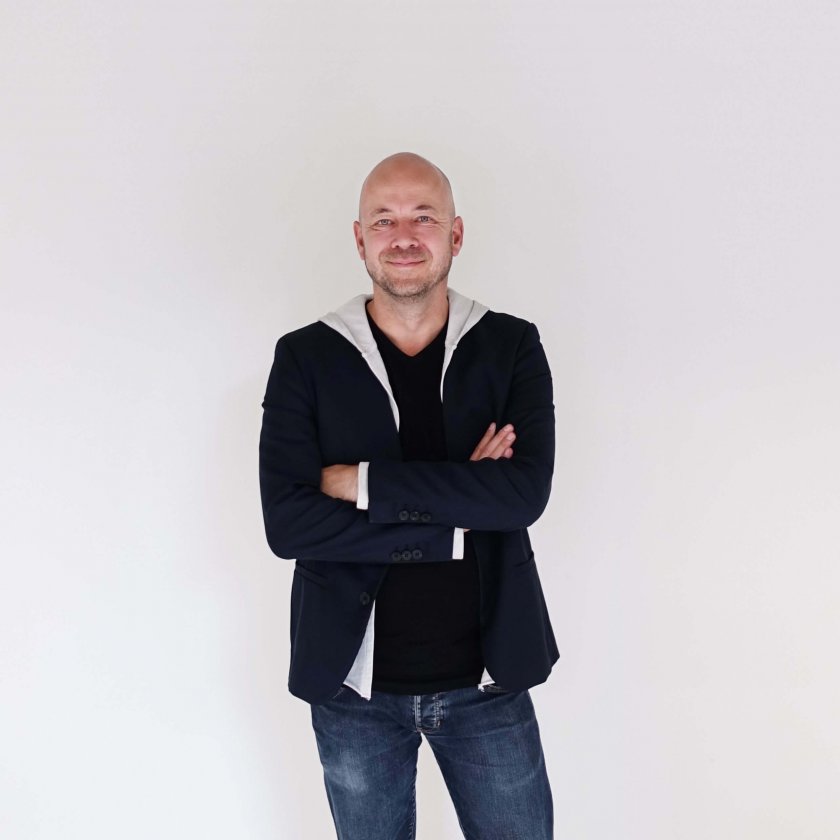
We are proud to announce that the City of Amsterdam has appointed Jeroen Schipper as urban and architectural supervisor of the Overamstel project area as of June 1.
Over the coming decade this part of Amsterdam, just south of the River Amstel, will continue to evolve from a peripheral working area into a metropolitan district with a mixture of living and working. Proposing and strengthening sustainable and spatial quality – while also embracing the existing highly diverse identity of the area – is one of the spearheads that Jeroen will focus on as supervisor.
“As the density of this metropolitan area increases, my goal is to shape the changes within the resulting dynamism and, at the same time, preserve the specific and multiform character of Overamstel for the future, allowing a unique, sustainably beautiful and well-functioning city district to flourish.”
Jeroen will carry out his duties as supervisor alongside his work as architect-partner with Orange Architects. Both parties have expressed the intention to ensure the lasting involvement of the supervisor in the development of Overamstel.
Come and check our office on Saturday, June 26

Orange Architects opens it’s doors on Saturday June 26 for the Rotterdam Architectuur Month Open Office day. Be quick to get your time slot for the tour.
Our office is located in the centre of the world port city of Rotterdam. Traditionally a city of national and international trade, a city with residents from around the globe. This is our home, and we share with Rotterdam the identity of our company: creative, ‘hands-on’, proactive and international.
See you Saturday!
Orange talks sustainability for Rotterdam Architectuur Maand ’21
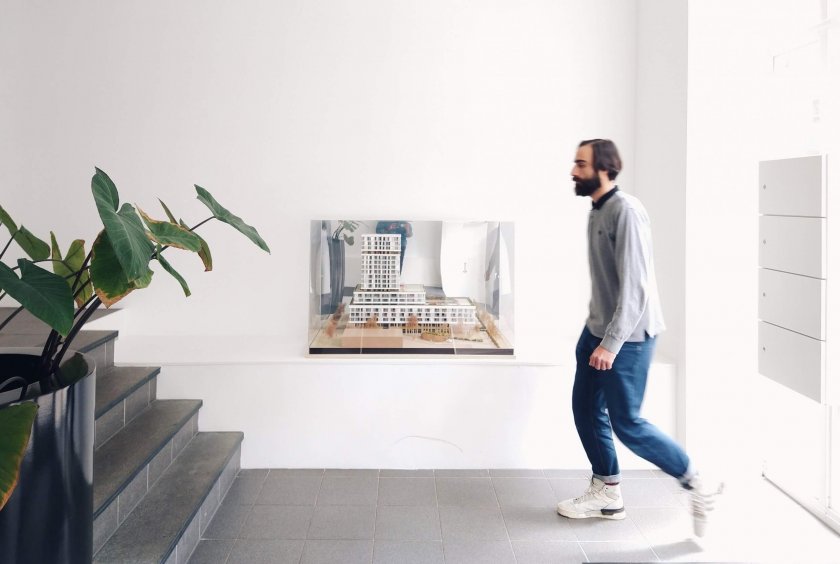
For Rotterdam Architectuur Maand Orange Architects Julija, Dirk & Kapilan are sharing ánd opening a dialogue about our sustainable mission: WORLD | WE | VALUE. Make sure to join our (free) online talk on Thursday the 24th at 17:00.
Discover how we integrate sustainability into our projects and the tools we use to implement it in our designs. Learn more about specific sustainable materials we applied in various projects in Rotterdam and Amsterdam – and more about our vision and focus on innovation.
Let’s create a better living environment together!
Not one but TWO of our projects are finalists in the Architizer A+Awards
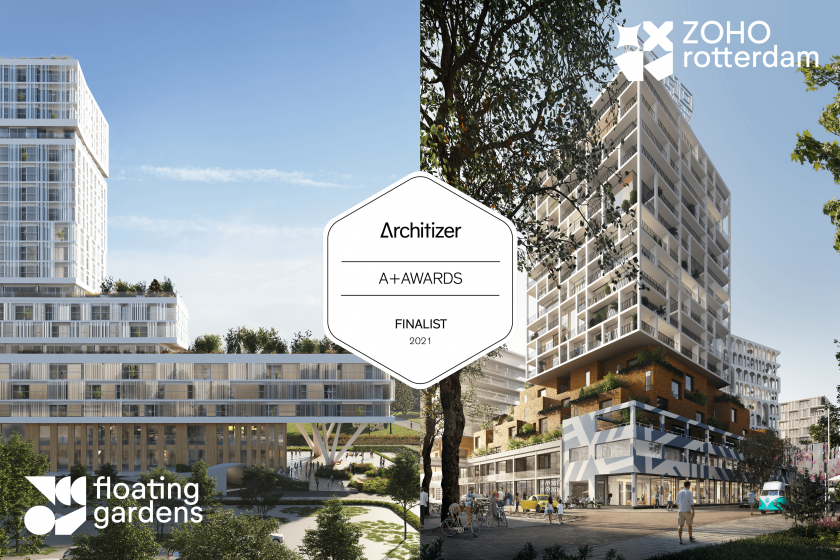
This is so cool! ZOHO ánd Floating Gardens are selected as finalists in the Architizer A+Awards. Support us – and all of our partners – by voting. We’ll explain how:
- Go to the Architizer A+Awards website
- Sign in & search for the right category
- Vote for ZOHO in the category Unbuilt Masterplan
- Vote for Floating Gardens in the category Unbuilt – Multi-Unit Housing (L >10 Floors)
Thank you so much! We’ll be here with our fingers crossed…
Team ZOHO: Orange Architects, Echo Urban Design, More Architecture, Studio Nauta, MoederscheimMoonen Architects, Stebru and Leyten
Team Floating Gardens: Orange Architects, Rowin Petersma, Synchroon and Felixx Landscape Architects
We are hiring!
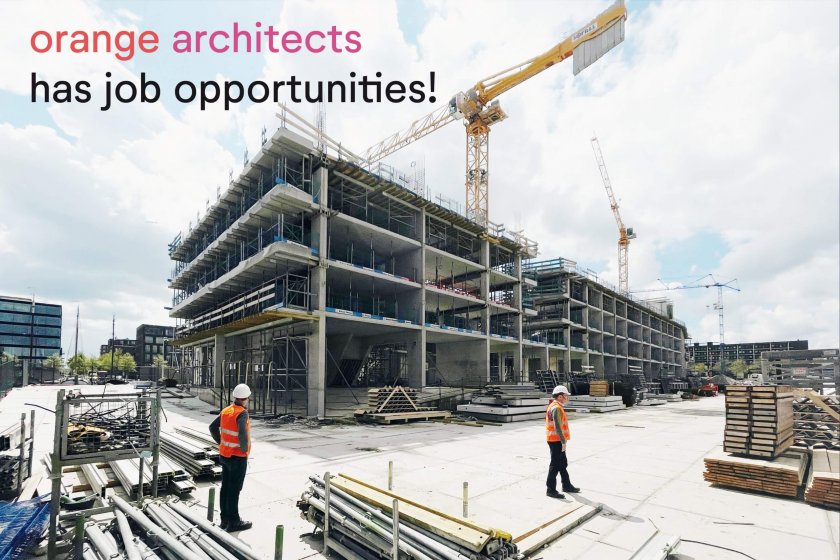
Do you share with us the Rotterdam identity of our company? Are you creative, ‘hands-on’, proactive and international? We are looking forward to meet you! Currently we look for a:
– Medior architect (Fluent in the Dutch and English language)
– Intern (Fluent in the English language, minimum period for 6 months)
ON AIR: ZoHo
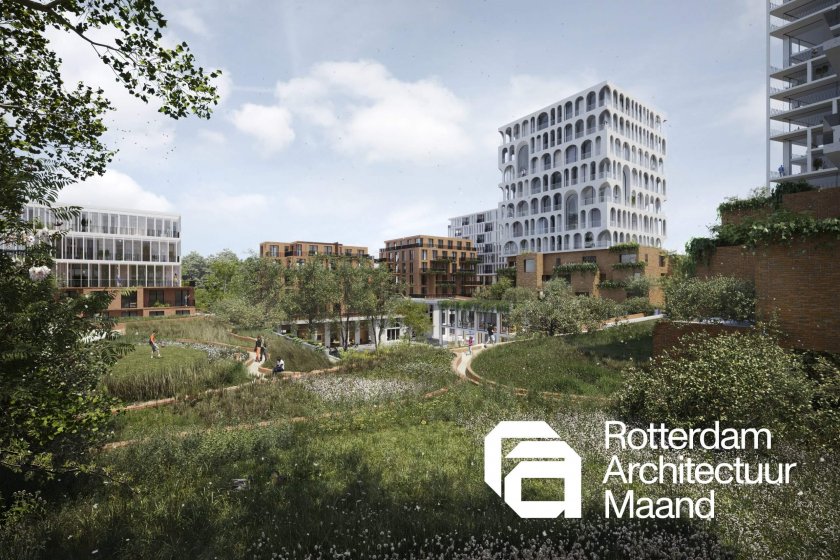
Welcome to the Zomerhofkwartier! During the ON AIR: ZoHo lecture you will be introduced to this creative and diverse area that is enclosed by the Hofplein and the RCD on one side and the Agniesbuurt on the north side. Esther Heemskerk (municipality of Rotterdam) explains why it is especially important in this area to make connections between the different city districts. Robbert Jan van der Veen, partner and urban planner at ECHO Urban Design, discusses the different principles underlying the design of the neighbourhood: how do you preserve and enhance the specific qualities of a neighbourhood that is known for its diverse inhabitants and users? Finally, Patrick Meijers (Orange Architects) discusses the architecture and the different residential typologies of the new ZoHo.
The broadcast can be followed on Thursday 3 June at 12:00 PM via the AIR YouTube channel and Facebook.
Orange Architects x Rotterdam Architectuur Maand ‘21
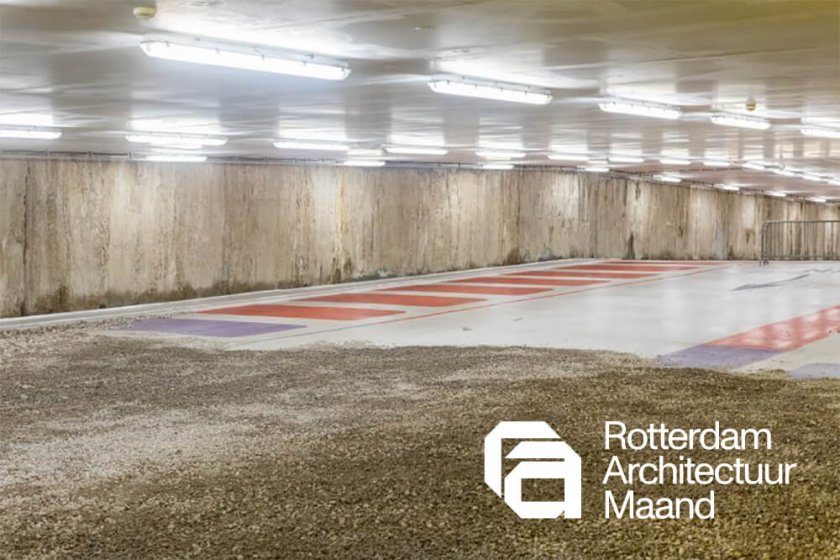
Orange Architects will join the Rotterdam Architecture Month 2021! During the whole month of June you can discover the undercurrent and experience how architects work and think about the city of tomorrow by means of scale models, drawings and installations. Orange Architects will contribute to this in various events throughout the month.
To start off, the month will be opened on the 2nd of June (this Wednesday) with a live talkshow from the festival heart in the garage underneath the Kruisplein. Patrick Meijers will join the discussion about the space in the city in unexpected places and how the undercurrents and upper currents of the city relate to each other.
You can watch the show on the YouTube channel of Rotterdam Architectuur Month.
To see the complete programme visit: rotterdamarchitectuurmaand.nl
Saint Petersburg’s skyline is changing!
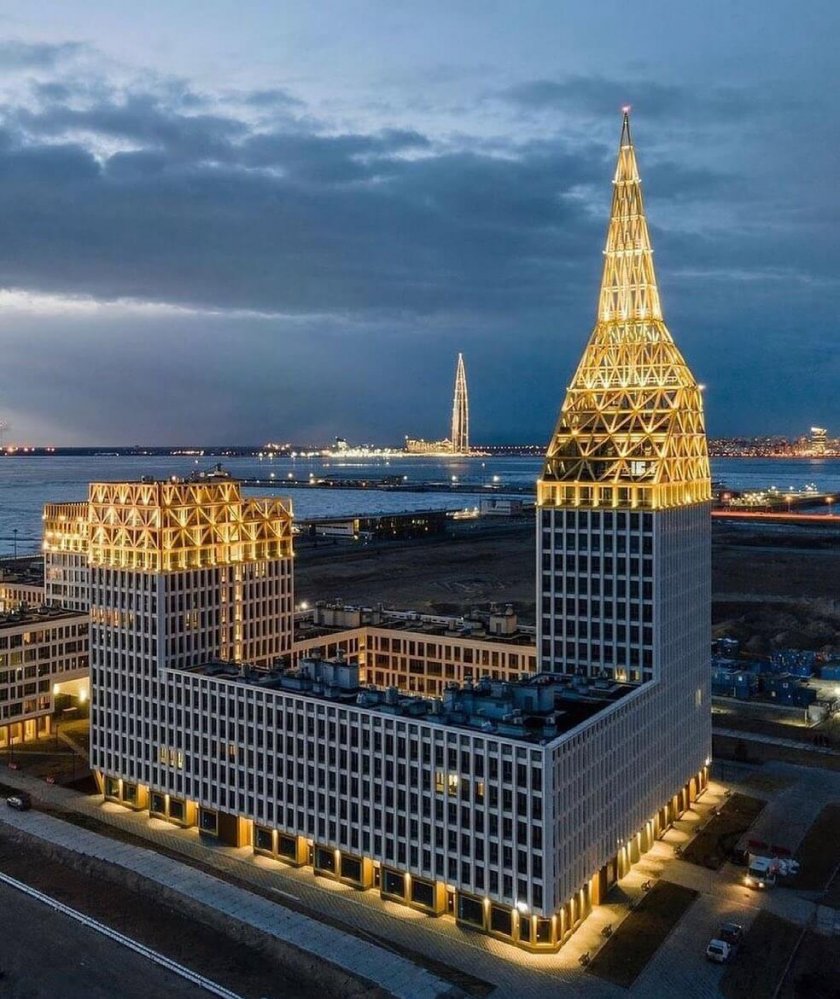
The image shows Block 6, a residential development with mixed urban functions as part of the Golden City development in Russia.
Project design for Glorax Development by Orange Architects + KCAP Architects & Planners with local office A.Len.
The Line close to delivery
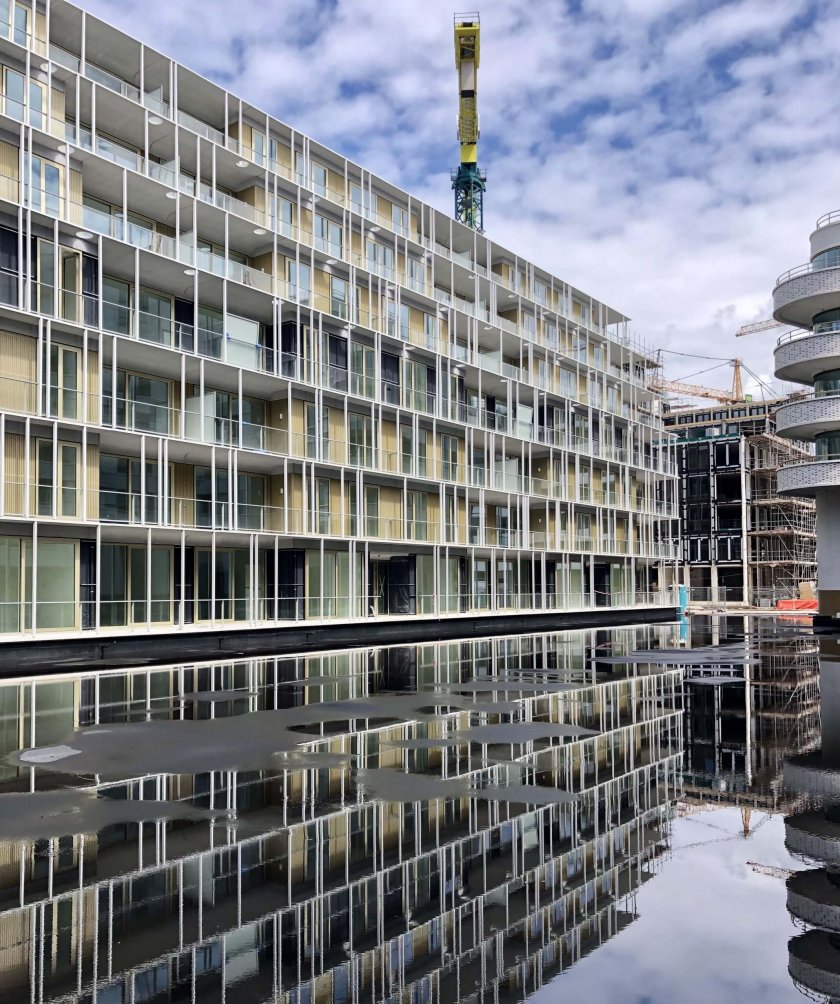
The Line, appearing in the street & balcony view. Just 2 more months until delivery! Designed for Amvest, built by Bouwbedrijf De Nijs
Read more about The Line here.
S-West is progressing nicely!
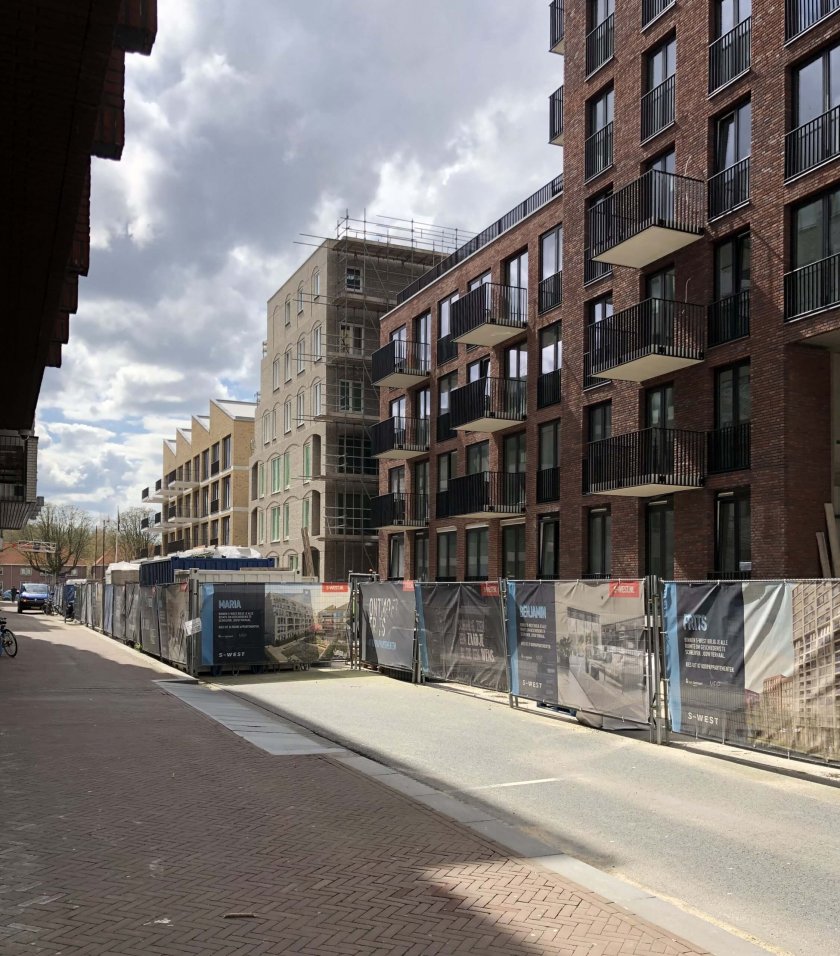
The 3 buildings of S-West that will border the Ir Kalffstraat seen in a row; in the back Benjamin, in the middle Maria and in front Frederik. Tower Frits on the Torenallee will make the ensemble of 4 on Strijp-S complete! Designed for MRP Development, built by Stam en de Koning.
Read more about S-West on the project page.
Block 2 of The Hudsons has come out of scaffolding

The stepped back and expressive corner on the Hudsonstraat is clearly visible by now; just 3 more blocks to go! Designed for BPD and Era Contour, built by Era Contour.
Read more about The Hudsons on the project page.
No ordinary April Fools’ Day at Orange Architects!
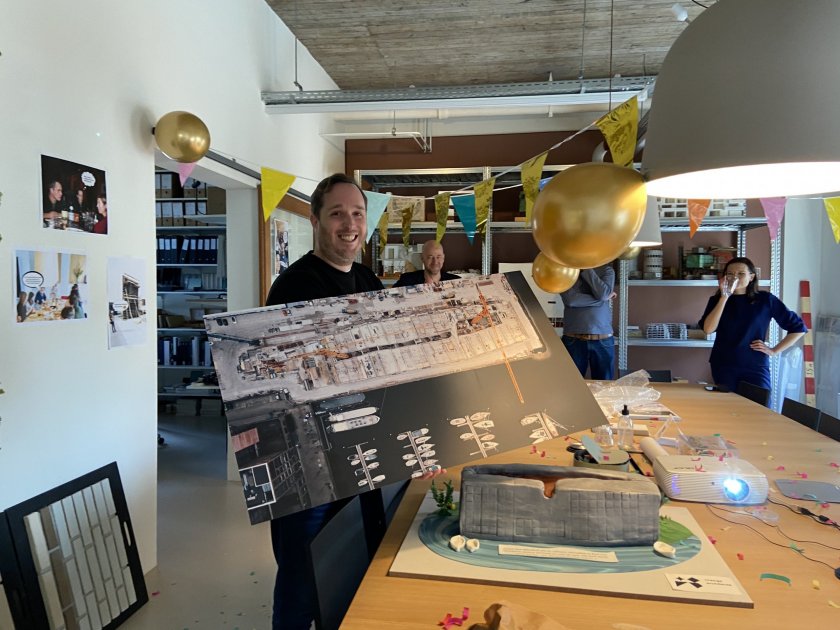
We celebrated Paul Kierkels who has been working with us for 15 years! What a day to have this anniversary. Looking forward to the next 15 years Paul!
Spectacular images of Jonas!

The public route through the canyon, leading to the tranquil forest patio is clearly visible by now. In the future, part of the building site will be transformed back to water again, allowing the canal to touch the building.
Amvest, Ballast Nedam West, orange architects, ABT bv, Felixx Landscape Architects & Planners, Pubblik&Vos, JMJ Bouwmanagement, De Boom Betonwerken.
Construction update The Line
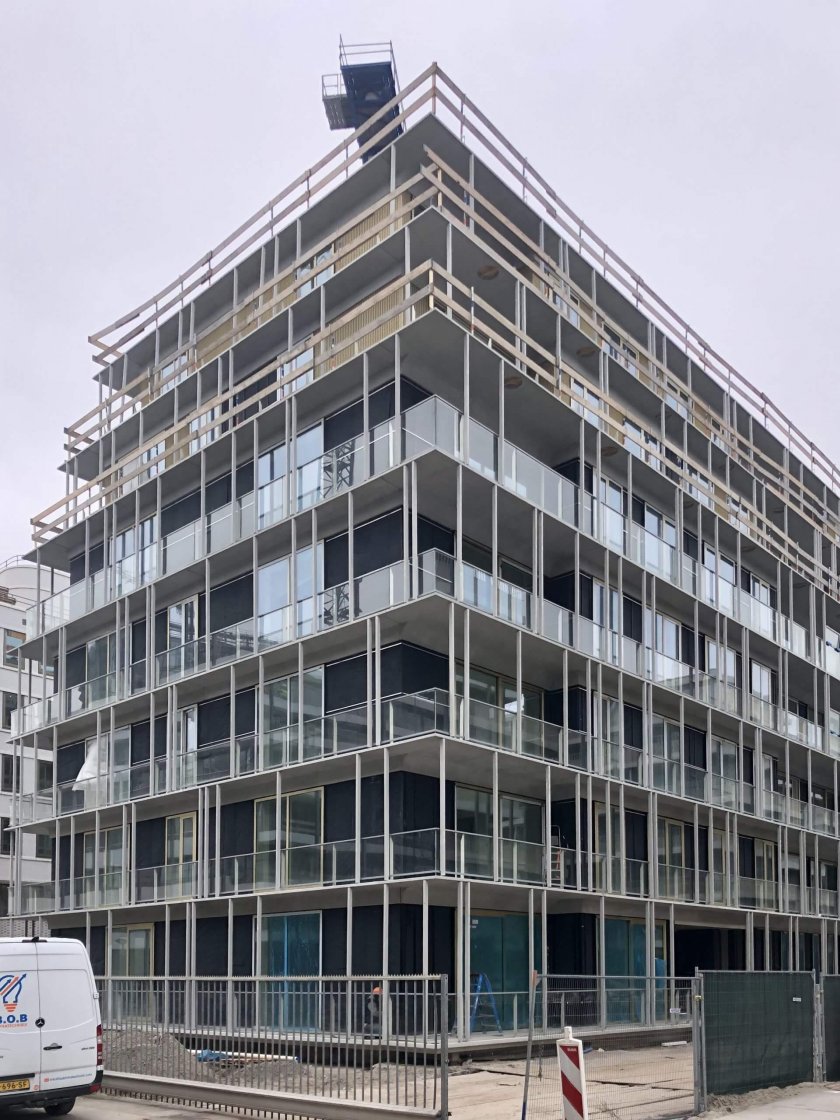
The Line is getting unpacked! Super thin vertical facade elements, made by HiCon concrete, are wrapped around the stacked verandas like an orthogonal spider web. Designed for Amvest, built by Bouwbedrijf De Nijs.
Construction update S-West
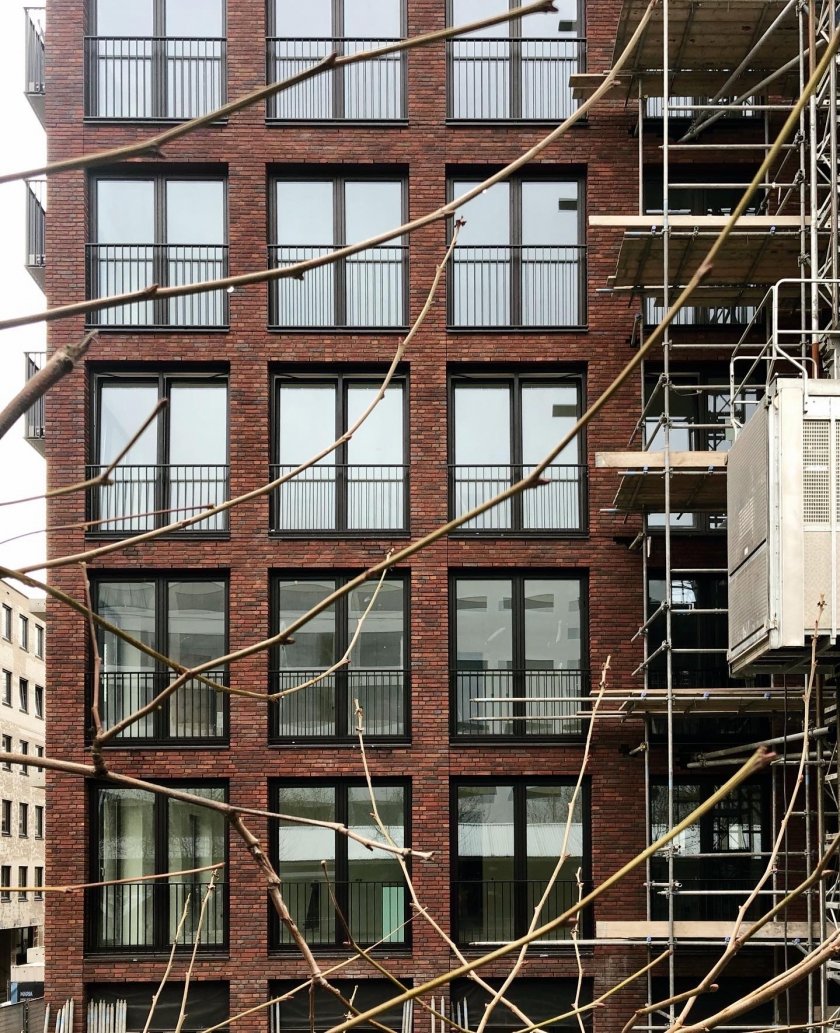
3 of the 4 different characters that form S-West on Strijp-S in Eindhoven are getting unveiled: Frederik, in deep red brick with generous French balconies, Maria, with arched facades in warm grey masonry and Benjamin, with white concrete details and dark brown fences contrasting the yellow sawn brickwork. Waiting for tower Frits to follow up and complete the family of 4! Designed for MRP Development, built by Stam en de Koning.
Vacancy (NL) PR & Communicatie medewerker
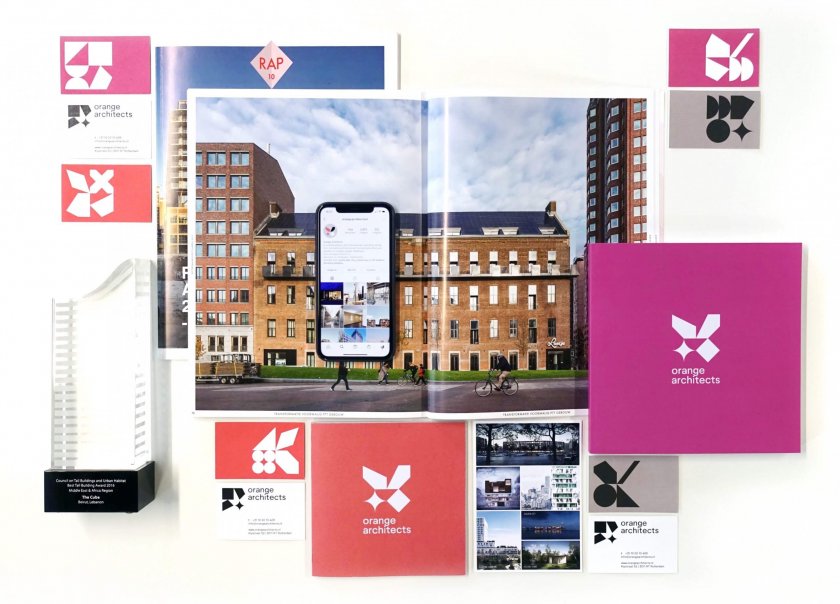
We are looking for a PR & Communication hero (Dutch speaker/writer)!
Are you the one who can bring our story out in the world?
Looking forward to meet you!
Construction progress of Jonas
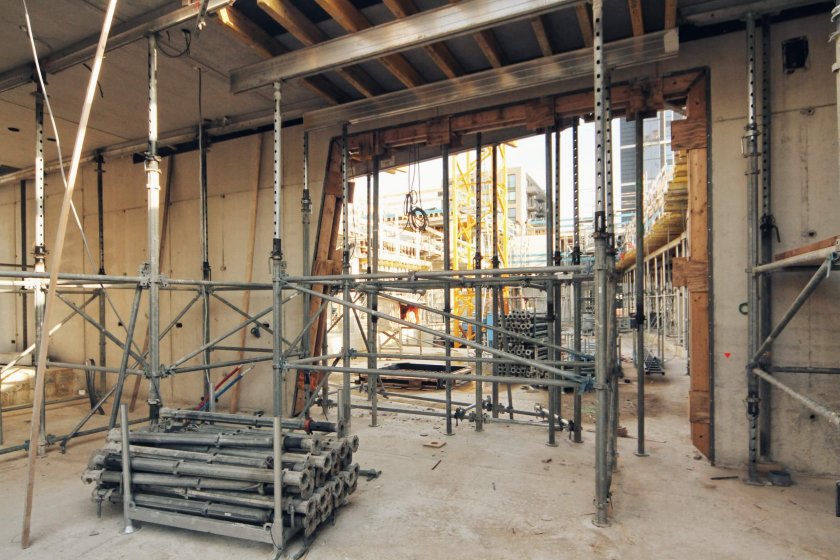
The construction of Jonas is progressing rapidly! The concrete structure is rising, and the shape of the canyon is already clearly visible. Contractor Ballast Nedam and subcontractor De Boom are currently preparing the formwork of the spectacular three-layer concrete portals that will span the public living room. Great work!
In collaboration with Amvest, Ballast Nedam, ABT, Felixx, JMJ Bouwmanagement, De Boom Betonwerken.
Recently delivered; Rietzoom!

Our recently delivered Rietzoom project is located in Park 16Hoven in Rotterdam. The abundance of greenery and water in the immediate surroundings prompted the concept of sculptural building blocks which, with their staggered facades and roof terraces, harmonize well with the explicitly green character of the neighbourhood.
Designed for and built by Dura Vermeer, Photography by Sebastian van Damme.
Take a look at all the photos on the project page!
Podcast Architectenweb & Orange Architects
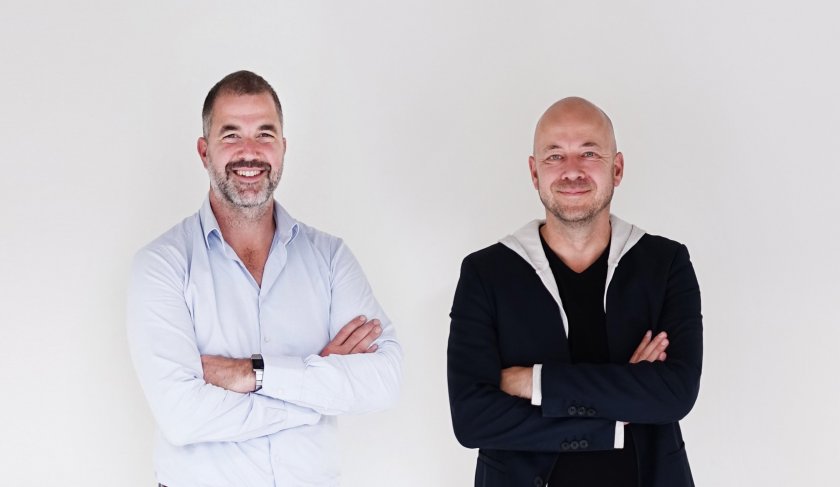
Listen to the latest Architectenweb Podcast (in Dutch), it’s online now!
In this episode Michiel van Raaij, Editor-in-chief of Architectenweb, Patrick Meijers and Jeroen Schipper, architects and founders of Orange Architects, talk about the mission and vision of the office, our contextual projects and the position Orange Architects has on creating sustainable living landscapes.
Sit back, relax and learn more about Orange Architects in this episode of Architectenweb Podcast.
3d printed model Showcase wall!

Our showcase wall is up and running! Beautifully built in oak veneered plywood by Luis Cardoso, it offers space for our most favorite collection of 3D printed models, in house produced by Angeliki Chantzopoulou & team. Let us know what you think of it!
Execution progress The Line
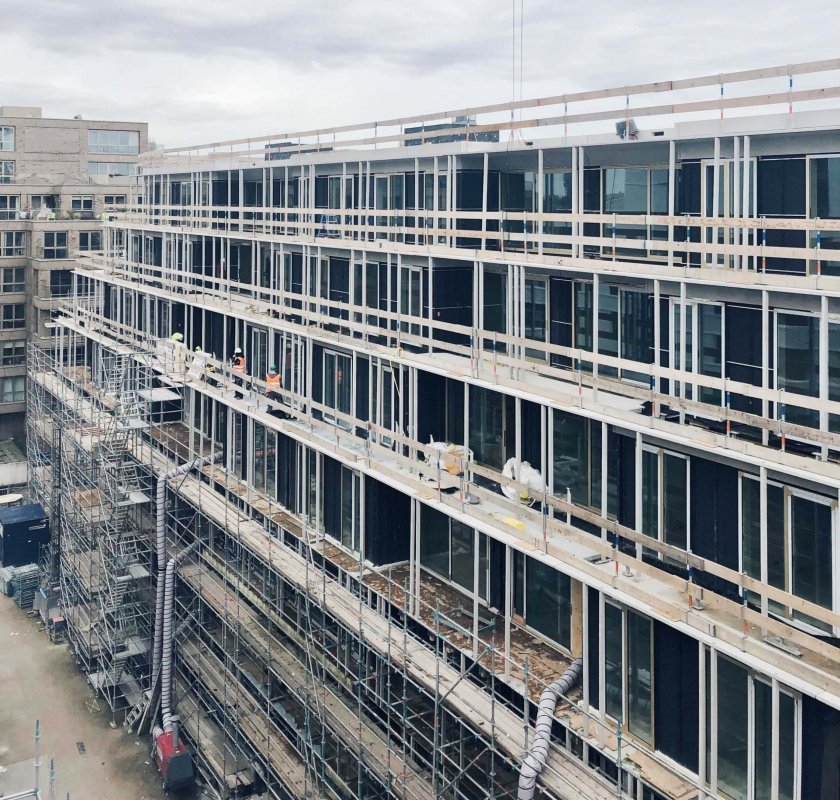
Our project The Line coming out of scaffolding! Around 900 ultra thin concrete facade sticks, combined with only 7 cm thick balcony slabs, made by Hi-Con Nederland, create a mesmerizing facade filigree.
Designed for Amvest, built by Bouwbedrijf M.J. de Nijs en Zonen B.V.
Hogeweg district nominated for SKG public award 2021!

Hogeweg district in Amersfoort is nominated for the SKG public award 2021! The SKG Award for sustainable development will be presented by the jury on the 31st of March.
Will you help Hogekwartier to win the public award? Vote here before the 29th of March!
Orange Architects designed the first perimeter block that was constructed along the Axis, north of Hogeweg, for De Alliantie.
You can find more information about our contribution to the Hogeweg district on the project page.
The urban plan for restructuring the Hogeweg district – which includes about 850 dwellings – was developed by KCAP.
Winter shot Tinbergenlaan in Park 16Hoven Rotterdam
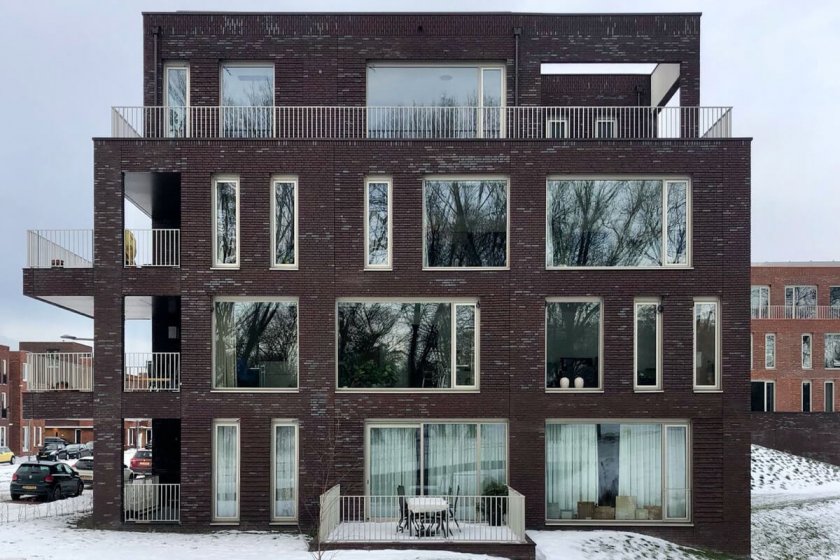
Nice seasonal contrasts in our latest Rotterdam project, on Tinbergenlaan in Park 16Hoven, Rotterdam.
Designed for and built by Dura Vermeer.
Meet the team
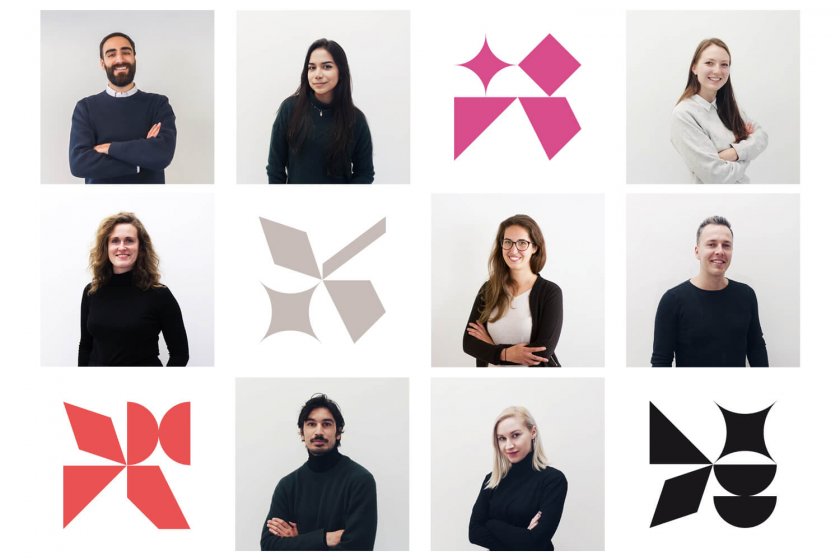
In the last 3 months we have welcomed 8 new team members! We are happy that our team is growing in these strange times, because of new and ongoing assignments. Although three of these new faces are not entirely new; Welcome back Anna and Paulina, after previous internships in Orange Architects and Ivan rejoining our Russian projects! And hello Martha, Lena, Rik, Marlene and Robin-Jay!
From left to right:
1st row: Ivan Shkurko (junior architect), Martha Castilla Riasco (intern), Anna Kolasa (architect trainee)
2nd row: Marlene Hamacher (junior architect), Paulina Kurowska (junior architect), Rik Meijer (junior architect)
3rd row: Robin-Jay King (junior architect), Lena Papanikolaou (intern)
You can read more about each team member on our team page.
Best wishes from Orange Architects!

We wish you a happy and healthy new year!
At the beginning of this new year we want to express our gratitude to all who have been working with us through these bumpy times. As an office we look back on a dynamic period, in which we merged to a multidisciplinary and internationally operating office for architecture and urban design.
Based on our newly defined vision ‘concept + craft’, beautiful projects came to life last year, either in concept phase or getting realized.
With our team we look forward to an inspiring and colorful new year, creating vibrant ‘living landscapes’ and starting new opportunities together!
Project pictured: Vasilyevsky Island, St. Petersburg | Golden City Block 6. Designed for Glorax Development by Orange Architects + KCAP in collaboration with A.LEN. Photo by Andrey Belimov Gushchin.
Golden Trezzini Award for ZOHO
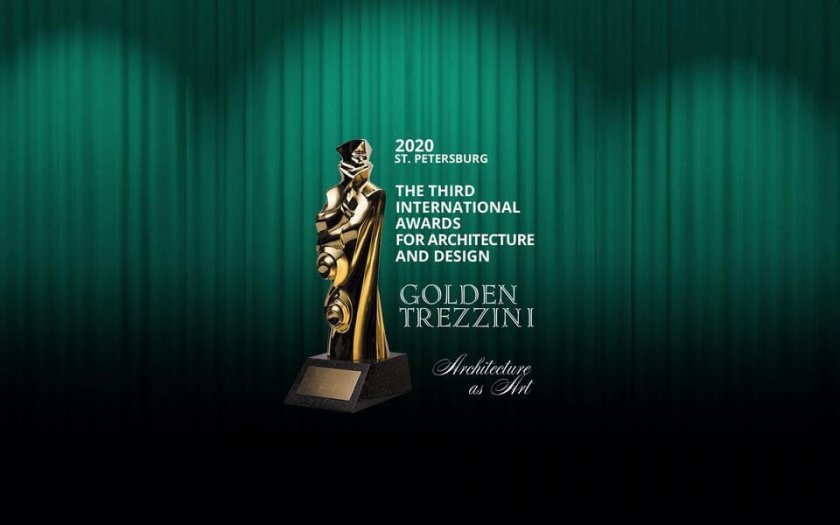
In the first days of December, when the most of us are immersed in the Sinterklaas and Christmas gift-seeking euphoria, the team of Orange Architects, ECHO Urban Design, MoederscheimMoonen Architects, MORE Architecture and Studio Nauta with developer Leyten & STEBRU has received their first wonderful winter present – the Golden Trezzini Award for our project ZoHo! The beautiful Golden trophy will have an honorable place under our office Christmas tree.
PUUR21 in Noorderhaven, Zutphen
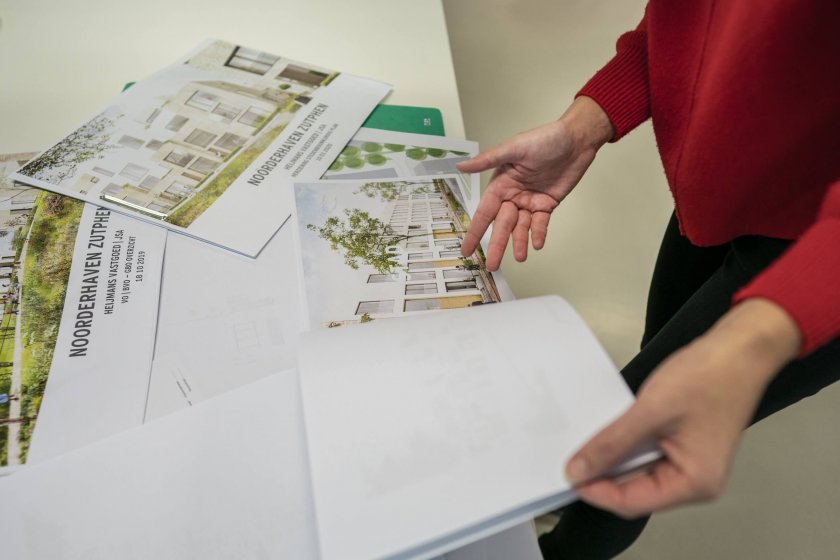
Tess Landsman of Orange Architects talks about our project PUUR21 in Noorderhaven, Zutphen. ‘Every home is designed in such a way that it suits its location in the neighborhood, 3 different housing types with 3 living experiences’.
Do you want to know more about how the design was created? Watch the video or read the interview on the website.
MEETUP SMC #3: RUIMTE IN DE COMPACTE STAD
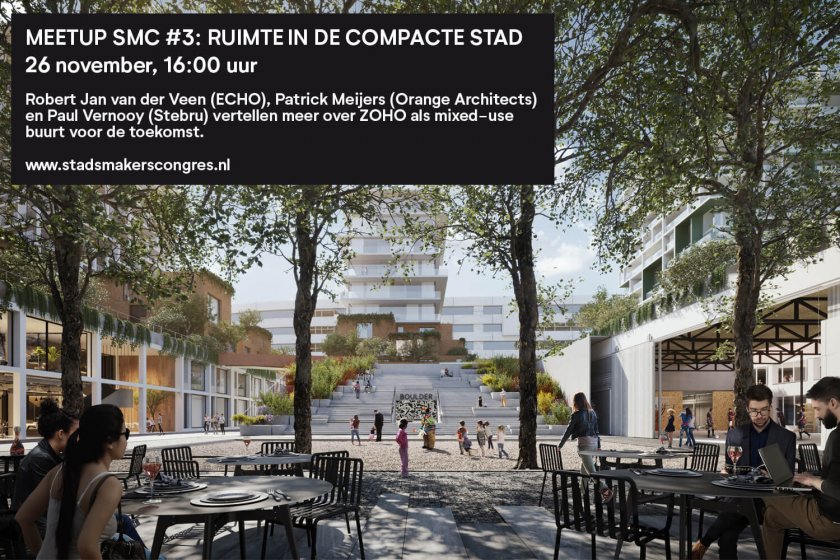
Join the online Meetup (in Dutch) of Stadsmakerscongres this Thursday at 16:00 hours. Meetup SMC #3 is about creating space in the compact city of Rotterdam, complexity, layering, proximity and good living and working in the city. Together with Robert Jan van der Veen (ECHO) and Paul Vernooy (Stebru), Patrick Meijers will talk about ZOHO as mixed used neighborhood for the future.
Webinar: How Orange Architects perceives the importance of BIM
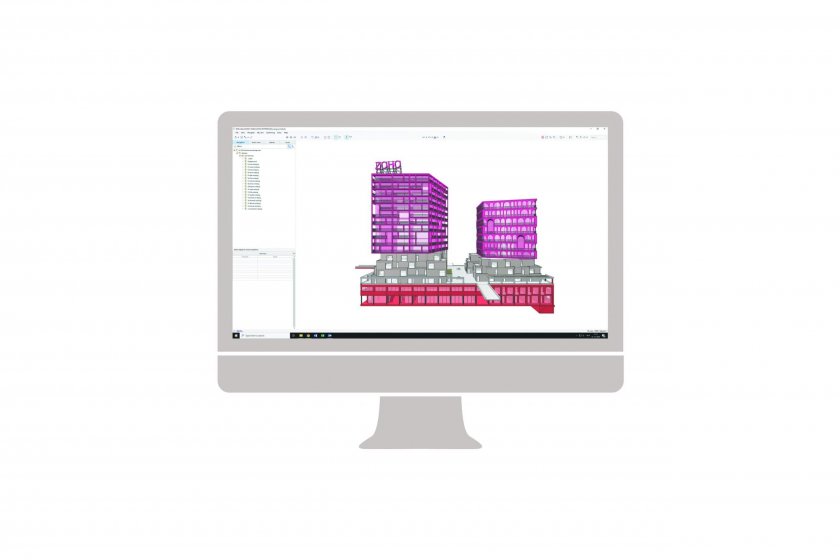
Orange Architects has gained extensive experience with BIM. BIM makes our work more efficient and faster with fewer mistakes. The work has also become more fun: from sketch to the delivery of a project we work in a 3D environment. Each project can therefore be made transparent to everyone at any time and everywhere. But above all, BIM guarantees the quality of the joint construction process.
Curious how Orange Architects perceives the importance of BIM? In this webinar (in Dutch) of ‘BIM’mers aan het woord’, Florentine van der Vaart tells you all about this. On 4th of December, 10.00 AM and at no cost.
Zoho Finalist for Golden Trezzini Award!

Zomerhofkwartier is a finalist of the Golden Trezzini Award! The winners will be announced 1st of December. Yet, everyone can help us to receive the Public Award. Vote here for our project, there are only 4 days left!
Creative team ECHO Urban Design, Orange Architects, More Architecture, MoederscheimMoonen Architects, Studio Nauta and Leyten / Stebru
Architecton Award for Ligovsky project!
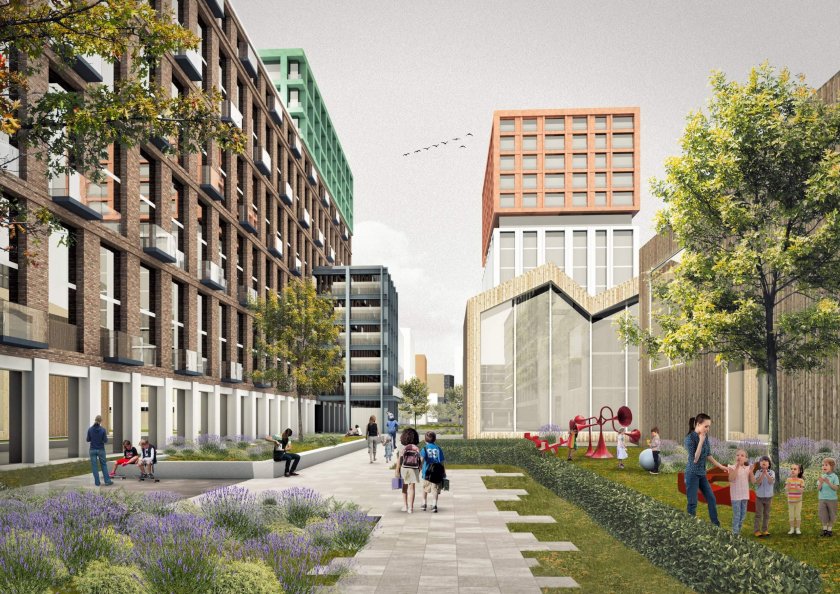
Ligovsky City designed by international team consisting of KCAP, Orange Architects and A.Len received the Architecton Award! The project was awarded the Golden Diploma in the category Housing and Residential Complexes. The annual award is held by the Architectural Union of St. Petersburg and the exhibition of projects took place in the famous Pavlovtsev mansion!
You can find more information about Ligovsky City, in this article with interview of all three teams.
ARC20 Urban Award Nomination!
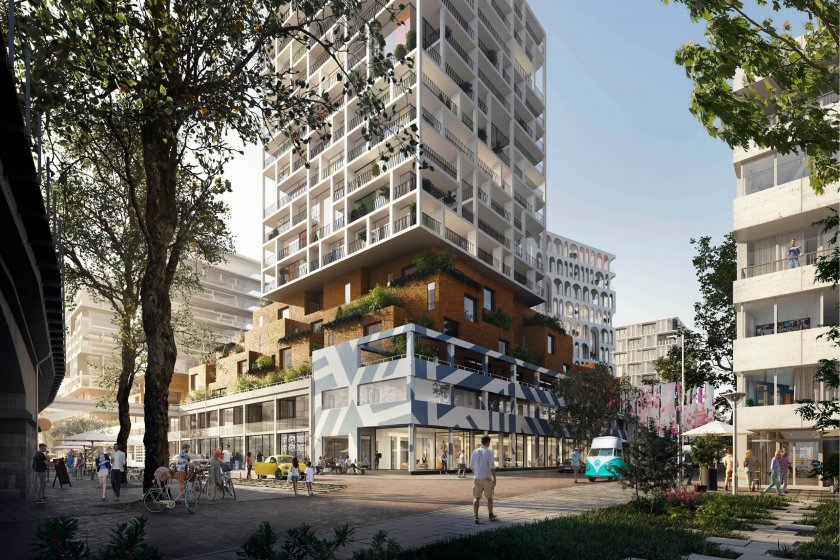
Yes! We are nominated for the ARC20 Urban Award! The project ZoHo in Rotterdam, designed for consortium Leyten / Stebru, with design team ECHO Urban Design, Orange Architects, More Architecture, MoederscheimMoonen Architects and Studio Nauta, has been selected by the jury as one of the projects that contribute to a liveable city and the well-being of society, which the Award is all about.
ZoHo is a remarkable piece of ‘almost inner city’ that is Rotterdam through and through, yet it also has an identity all of its own, shaped by contemporary entrepreneurship, social initiatives and vibrant communities.
Read more about the ARC20 Urban Award and the other nominees here: https://www.dearchitect.nl
Launch BIM basic IDM 2.0
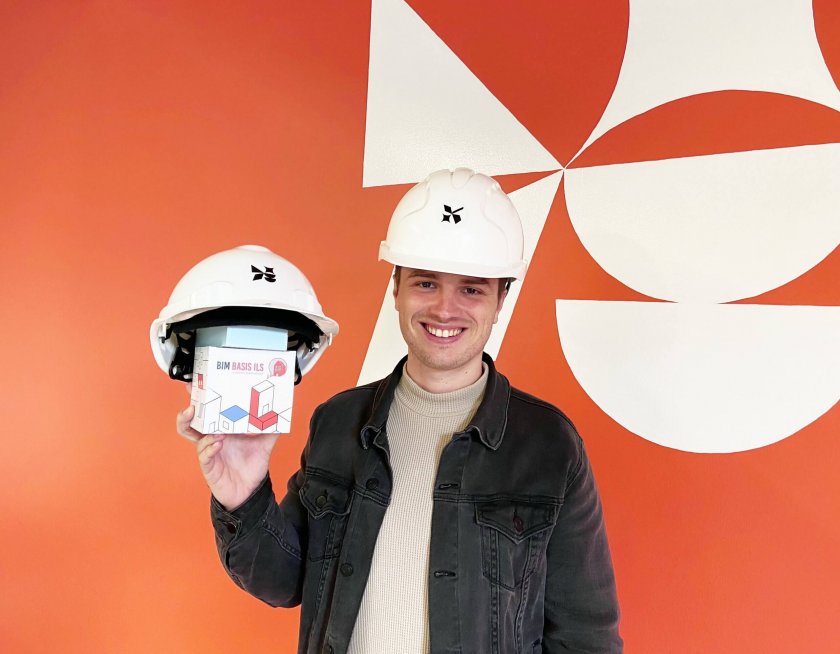
A nice step for Dutch professionals working with BIM, because version 2 of the BIM basic IDM is a fact. This new version has been refined on all fronts and expanded with important components.
Speaking the same language is essential for an integral cooperation. That is why Orange Architects is affiliated with the BIM basic IDM. Orange Architects has gained extensive experience with BIM in recent years. Mainly because we have collaborated on various projects with numerous companies, our knowledge of BIM has grown enormously. As an architectural firm, we are proud to be front runners in the use of BIM. We integrate BIM in every project from the design phase until the implementation phase. With the BIM basic IDM version 2, the BIM basic IDM-movement is entering a new phase: one in which an unambiguous collaboration is possible for an even wider audience.
For the launch movie, go to: https://youtu.be/3Kb4Ehw5fak
Online lecture; “Sustainable solutions for sustainable living”
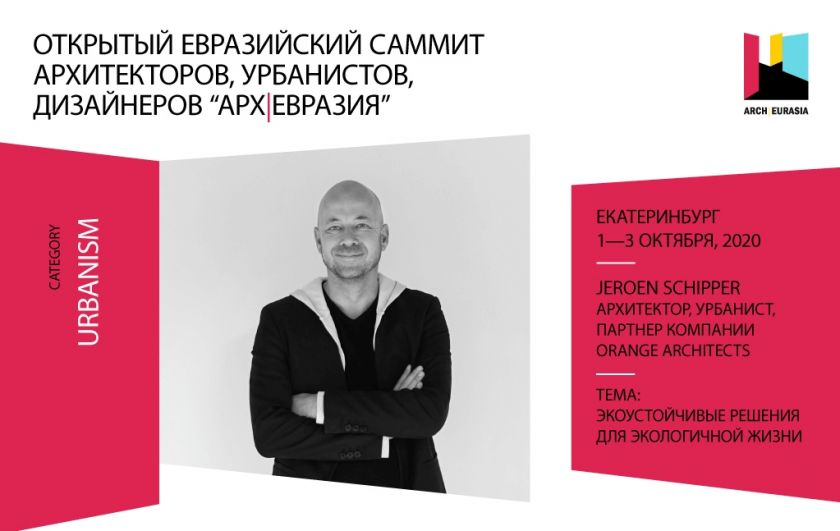
The long-awaited Eurasian Prize award ceremony and the Arch Eurasia Summit will be held in Yekaterinburg from October 1st to 3rd. Orange Architects will take part in a teleconference where Jeroen Schipper will present “Sustainable solutions for sustainable living”. If you are in Yekaterinburg, don’t miss the opportunity to participate in the event!
Check the program here: https://eurasian-prize.ru/forum/programma20/
The lecture will be recorded and available online later.
Beaufort, Kerckebosch Zeist
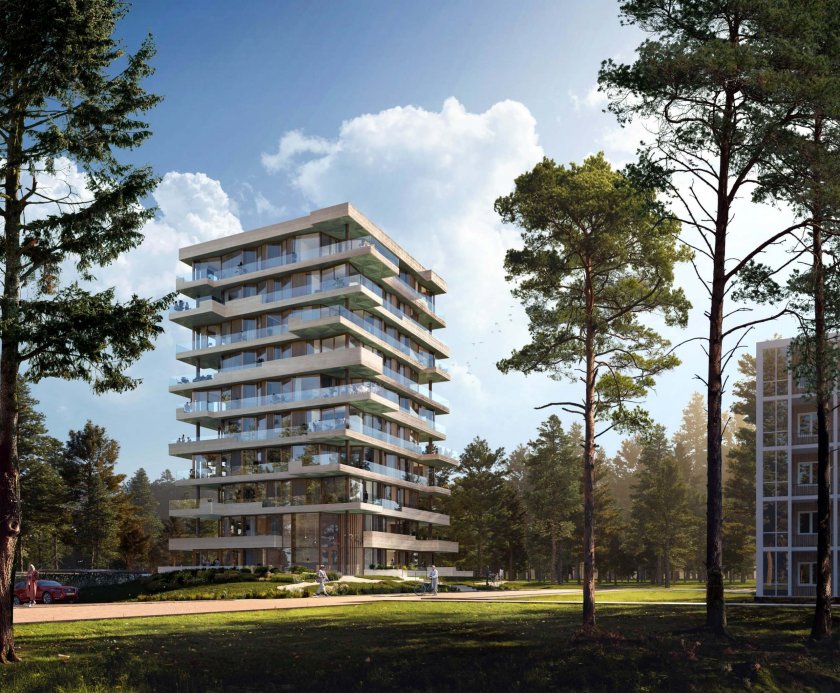
On behalf of Slokker Vastgoed BV and NCB Projectrealisatie, Orange Architects made the design for a sculptural tower of stacked forest villas, located on the edge of a forested area in the municipality of Zeist. The tower is part of a plan to restructure the Kerckebosch neighbourhood, and is the last in a series of new apartment buildings in one of the green wedges on the edge of the forest. The building contains 19 spacious apartments offering panoramic views of the forested surroundings. Pre-sale has started; visit it here!
Or read more about the project on our own project page.
Digital contribution for the Eurasian Prize award ceremony
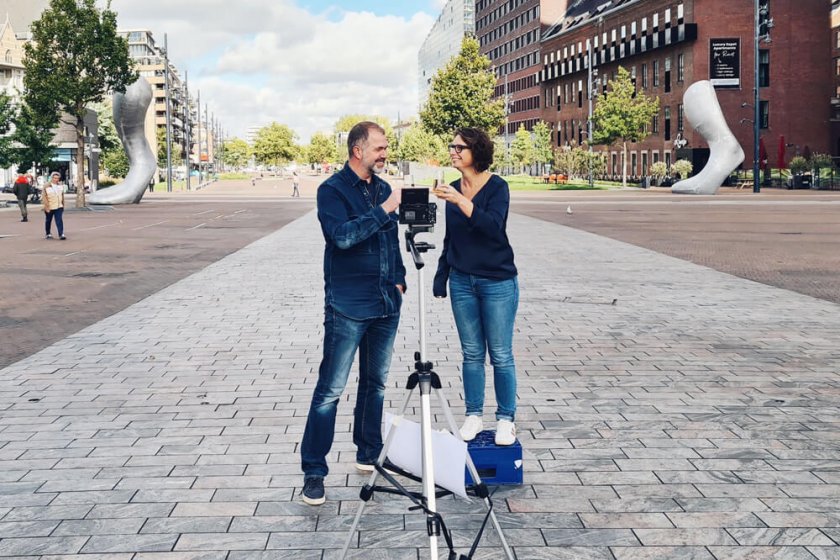
Behind the scenes! A glimpse of Patrick (Orange Architects) and Deborah (Felixx Landscape architects & planners) on the windy Rotterdam market square; recording our contribution to the award ceremony of the Eurasian Prize and a word of thanks to organizers and guests at the “ArchEurasia” summit, which will be held on October 1-3 in Yekaterinburg. Our project Jonas received first prize in the category Architecture and Design.
Construction continues on Texel
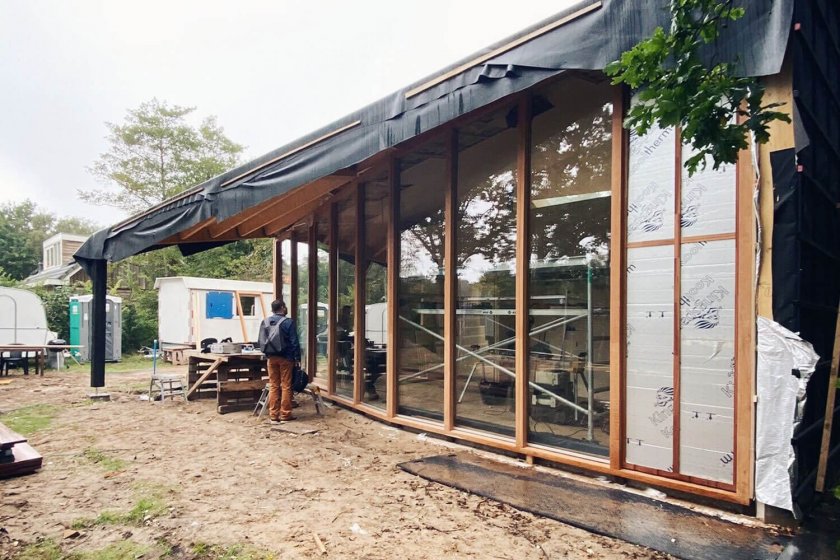
Our project Holiday Home is nearing completion, getting ready for autumn on Texel; listen to the rain, smell the wood, watch the leaves turn red.
Read more about the project on the project page.
Orange Architects is a partner of BIM basic IDM!
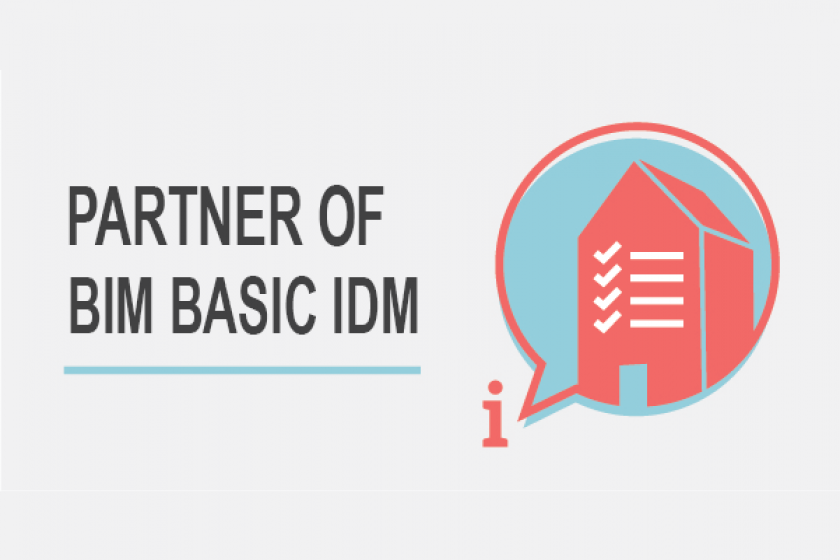
Orange Architects has gained extensive experience with BIM in recent years. Mainly because we have collaborated on various projects with various parties (client, architect, consultants, contractor, etc.), our knowledge of BIM has grown enormously. As an architectural firm, we are proud to be front runners in the use of BIM. We integrate BIM in every project from the design phase until the implementation phase. That is why we are from today on an affiliated partner of BIM basic IDM. Orange will BIM… together with you?
Read more about Bim basic IDM (in Dutch)
A pleasant surprise just after the summer break; Jonas received yet another award!
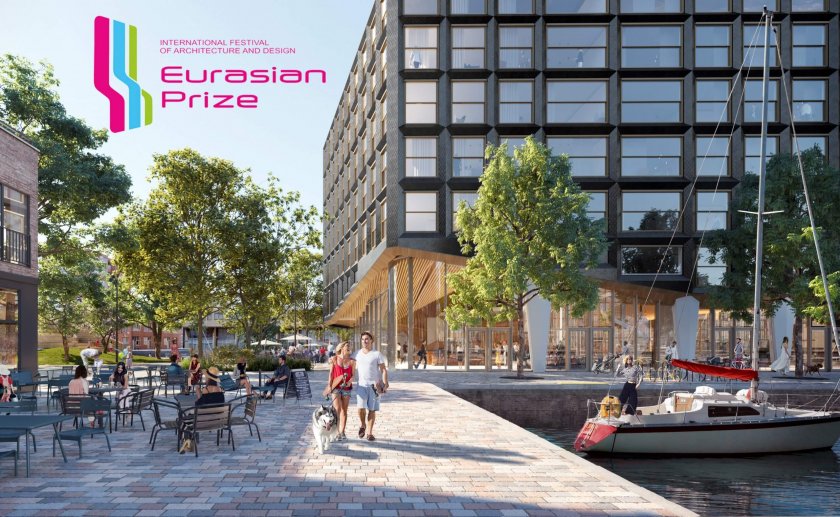
The International Competition for Architecture and Design “Eurasian Prize 2020” announced the finalists. This year, our project Jonas took part in the competition and received the First Prize in the category Architecture! The award ceremony will take place at the “ArchEurasia” summit, which will be held in October 1-3 in Yekaterinburg! Orange Architects and Felixx look forward to take part in the award ceremony either digitally or personally. Follow the news!
Orange Architects with KCAP and A.Len present urban plan and vision for Ligovsky City
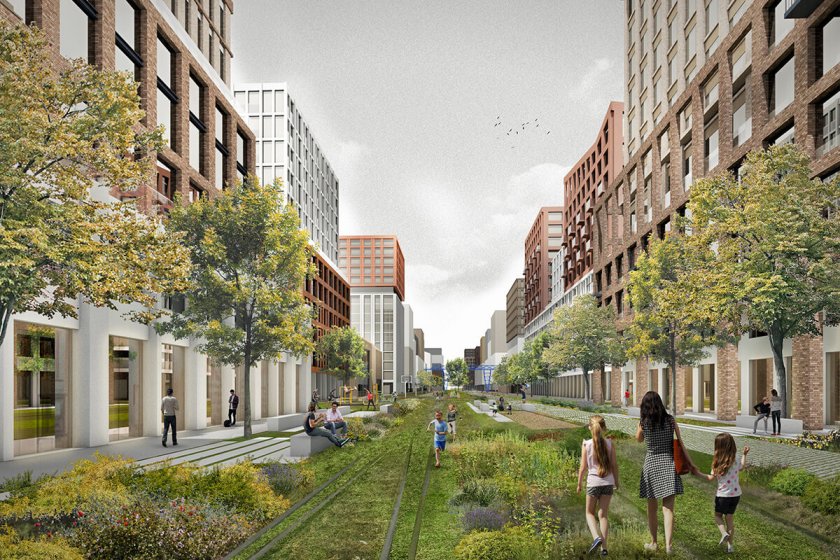
Orange Architects along with KCAP Architects & Planners and the Russian office A.Len designed the urban plan and architectural vision for Ligovsky City on a site that was previously a railway yard. The design for the large scale mixed-use development consisting of residential commercial and educational programs integrates and highlights the industrial character of the site. The history of the railway yard defined the identity of the development in which several industrial elements are preserved while creating an attractive and diverse living environment.
Read more about the project on the project page.
Plan ahead with this interactive COVID 19 data tracker and forecast dashboard!
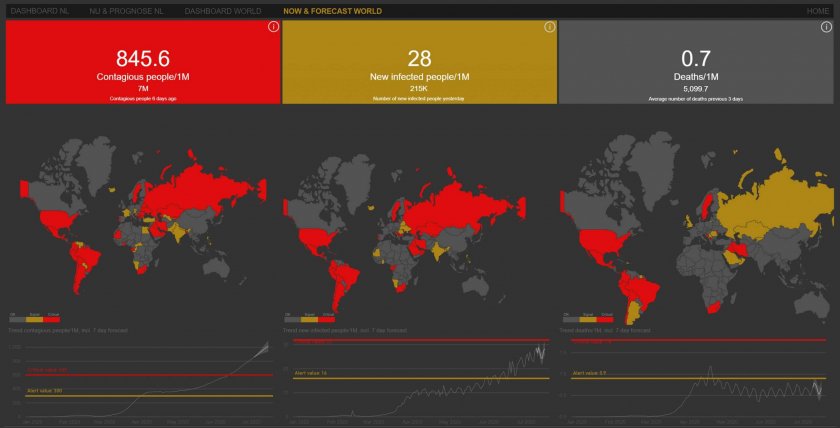
The summer holidays are coming! With the ongoing pandemic, it is relevant to have access to the latest data and to stay informed about the expected developments, both at home and at your favorite vacation spot.
Data analyst Frank Meijers developed a COVID-19 dashboard, offering an overview of the history, current status and forecast of the impact of COVID-19 on global, continent and country level. The COVID-19 dashboard can be explored here.
Orange Architects will be closed for a summer break from August 3 till August 14.
Rotterdam based design team wins ZOHO tender!

The design team consisting of Orange Architects, ECHO urban design, Moederscheim Moonen, More Architecture and Studio Nauta – commissioned by Rotterdam developers Leyten and Stebru – has won the tender for the Zomerhofkwartier (ZOHO) in Rotterdam!
ZOHO is a remarkable piece of ‘almost inner city’ that is Rotterdam through and through, yet it also has an identity all of its own, shaped by contemporary entrepreneurship, social initiatives and vibrant communities. Based on an explicit concept that strengthens the existing qualities of ZOHO, the winning design connects green structures and generates a sustainable and collective neighbourhood.
Three living environments are stacked on top of one another in the project: the Lab Layer, Land Layer and City Layer. Placed on top of the existing industrial ‘maker layer’ is a raised peat landscape, with on top of that a tower landscape.
The project stands out on account of the rich variety of places. Containing a vibrant programme and dotted with public and collective spaces, the new district will be a resilient quarter in the centre of Rotterdam. Welcome to ZOHO!
Read more about the project on the project page.
Designing the profile of the future architect
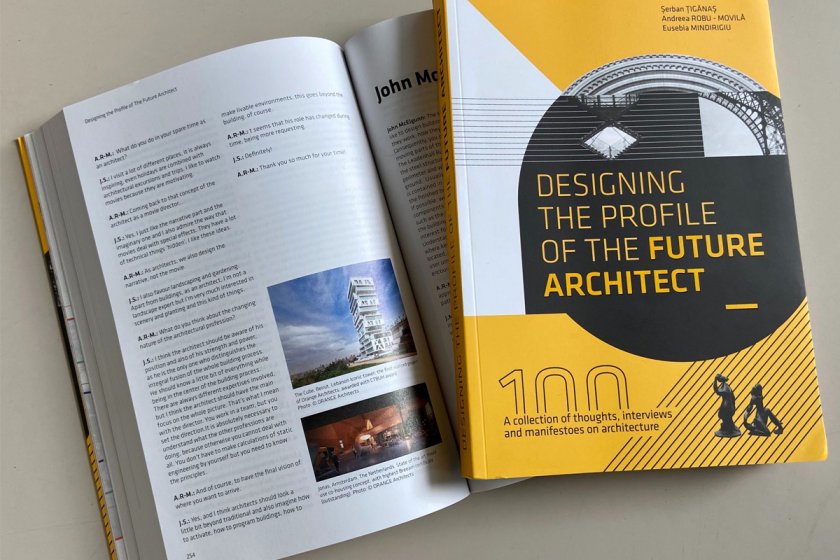
‘Designing the profile of the future architect, the first editorial project of the @SHARE Society is a collection of thoughts, architectural manifestoes and interviews to which 100 architects from all over the world have contributed’. Both Patrick Meijers and Jeroen Schipper from Orange Architects contributed to this publication.
The book is for sale at share-architects.com.
The sale of Park Fort Krayenhoff in Nijmegen has started!
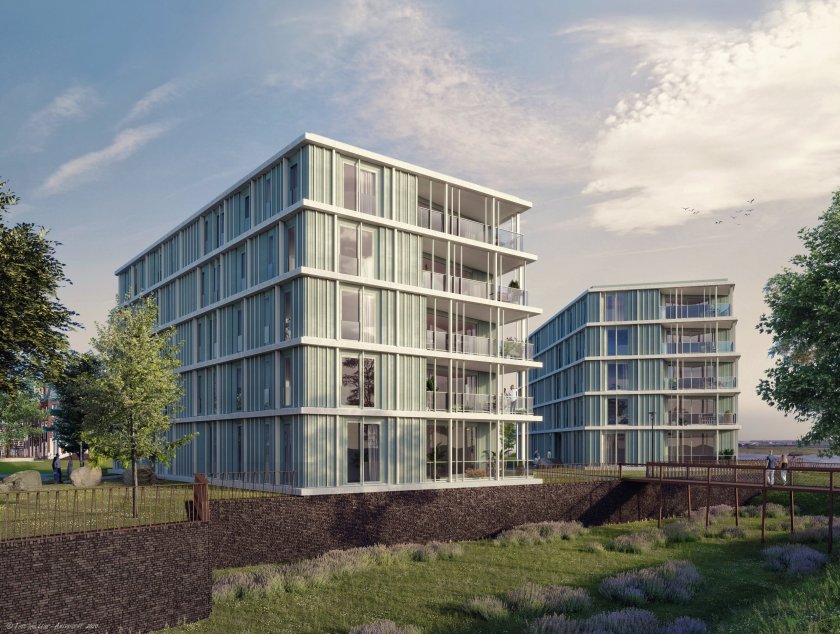
The presale of the first apartments, in the pavilion situated along the river Waal, has started last week, with lots of enthusiasm and registrations! Commissioned by BPD, Orange Architects made the design of 3 pavilions located in Park Fort Krayenhoff, in the Waalfront area in Nijmegen. The design transforms a historical but forgotten place into a premium waterfront location, bringing a piece of Nijmegens’ history back to life.
Read more about the Waalfront project on our website or go to the sales website.
Publication in Green Buildings magazine
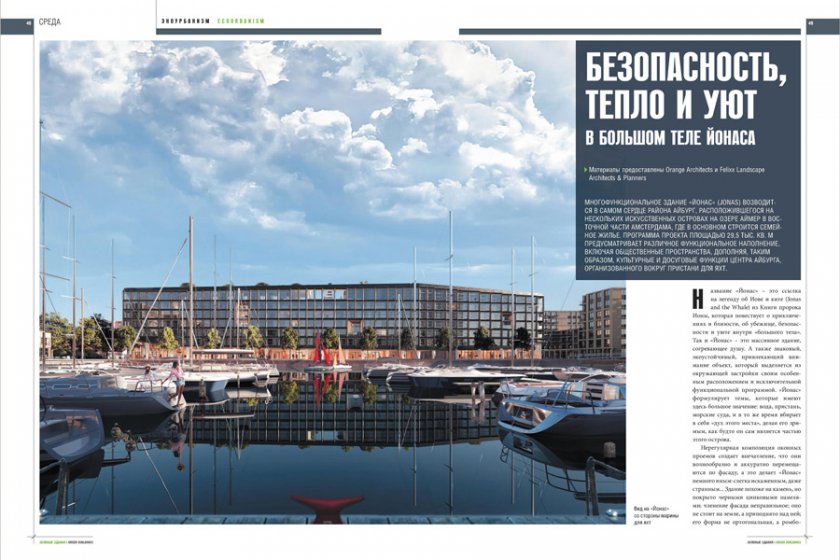
Green architecture is our common future, as states Green Buildings magazine. The magazine is dedicated to green architecture and innovative building technologies. In the new issue, seven spreads were dedicated to our Jonas project! It is one of the most detailed publications on Jonas, which describes the project from the first conceptual ideas until detailed drawings. Moreover, it explains comprehensively the many measures that ultimately led to earning a BREEAM Outstanding certificate!
Subscribe to the magazine, or read the full article online with your existing subscription: http://green-buildings.ru/
Online lecture by Rutger Schoenmaker
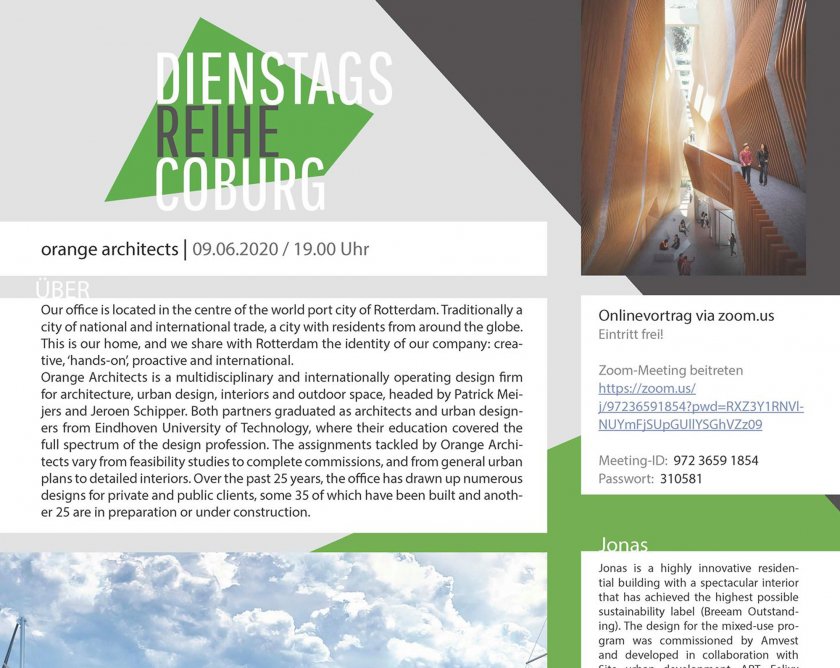
Online lecture – This Tuesday – 9th of June at 7.00 PM (CEST).
Rutger Schoenmaker, senior architect at Orange Architects, will be giving an online lecture organized by Dienstagsreihe, an initiative of architecture students of Coburg University in Germany. The lecture is open to the public. Please feel invited!
Please find here the link to join the lecture.
Online lecture Brusnika Lectorium
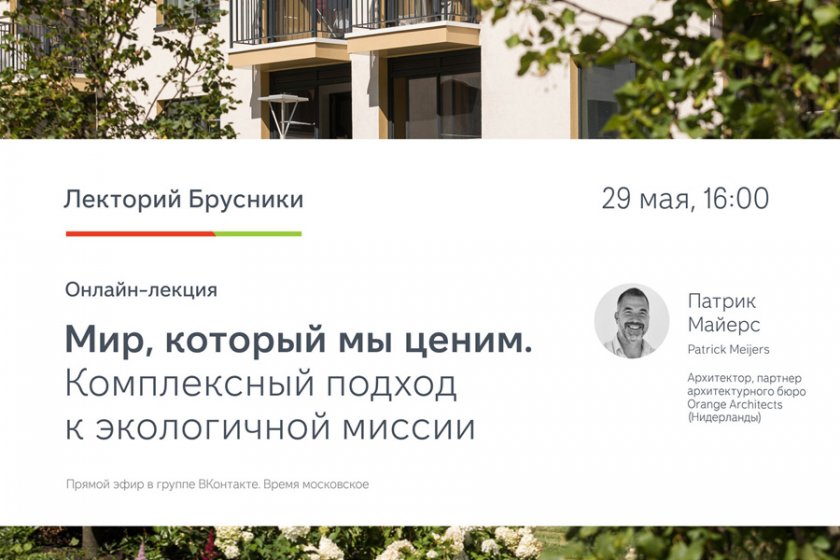
Following the merge of JSA and Orange Architects, Patrick Meijers presented the vision and mission of the newly merged company in an on-line Brusnika Lectorium where he was invited to give his view on an integral approach to the sustainable mission of Orange Architects. With the lecture “World | We | Value” Patrick explained the most essential aspects of this concept and illustrated the Orange sustainable approach with several exceptional projects of the company.
If you missed the presentation in real time, you still have a chance to see the online recording! (available only in Russian)
Orange and JSA merge to form Orange Architects!

We – Patrick Meijers and Jeroen Schipper – are delighted to announce that, as of April 2020, Orange Architects and JSA (jeroen schipper architecten) have teamed up to form Orange Architects! The merger has created a multidisciplinary and internationally operating office for architecture, urban design, interior design and outdoor space.
The signs for KAAP are up!
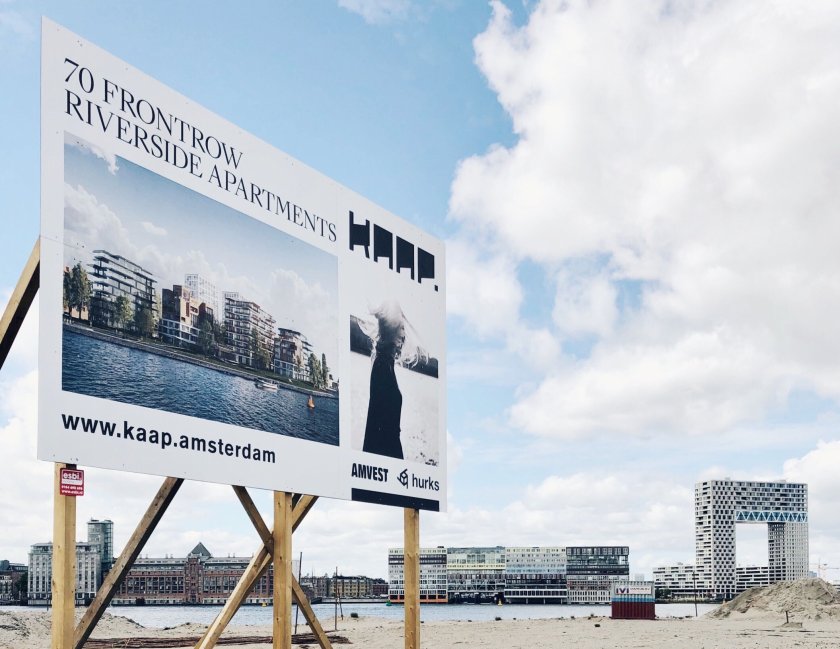
A beautiful location on the former harbour area featuring stunning views over the IJ river!
For more information, visit www.kaap.amsterdam.
The model of Floating Gardens is finished

We really love model making! Models are a great way to visualize our ideas for our clients and for other people. Recently, we’ve finished a presentation model of our Floating Gardens project, soon to be realized in Sloterdijk in Amsterdam. Check out the model in the entrance hall, when you visit our office! Do you notice the smart trick we did?
Jonas at Arcam virtual tours list
We are proud to let you know that our project Jonas is on the list of online tours recommended by Arcam! In these special times of staying @home, we would like to introduce a small escape with our 360 tour of Jonas. Using our interactive tour, you can go through the most astonishing spaces of Jonas; visit a cozy public living room, walk up the mountain path and look around at the roof beach. Don`t miss an opportunity to visit an award-winning project that is soon to be built.
Simply click here to see the tour or visit the Arcam page to see the most recent list of architectural tours.
The construction of our Holiday Home in Texel has started!
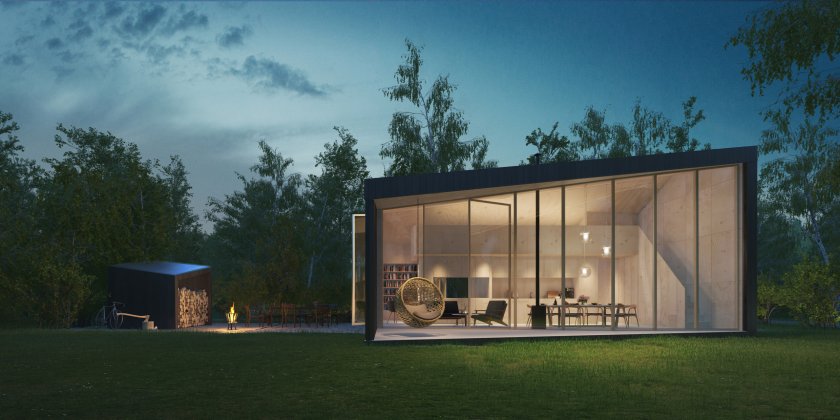
In times when our lives are more focused on homes than holidays, our holiday ‘plans’ are taking shape together with Cor Koper Bouwbedrijf. We are happy to share that the construction of our Holiday Home project in Texel has started! #stayhome or better #stayatholidayhome
The Hudsons from the air
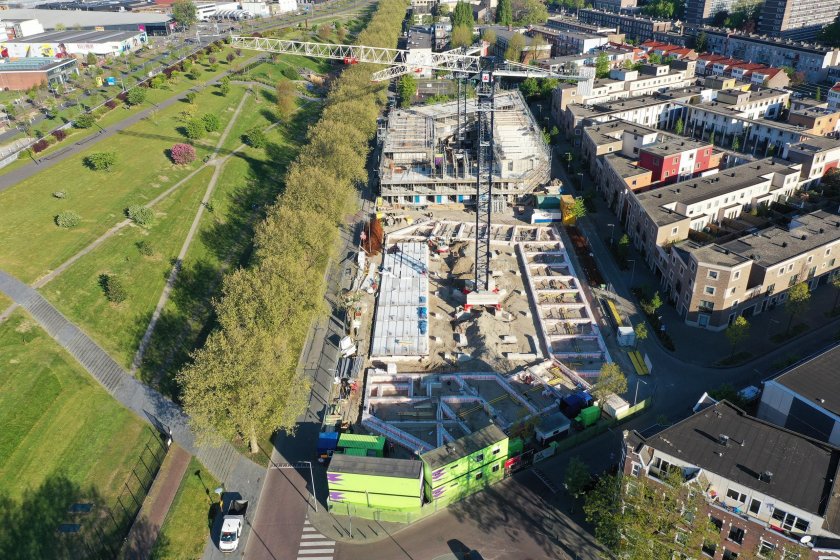
Aerial photo of The Hudsons in Rotterdam; nice overview of the first two blocks being built!
Golden City published at Bauwelt magazine
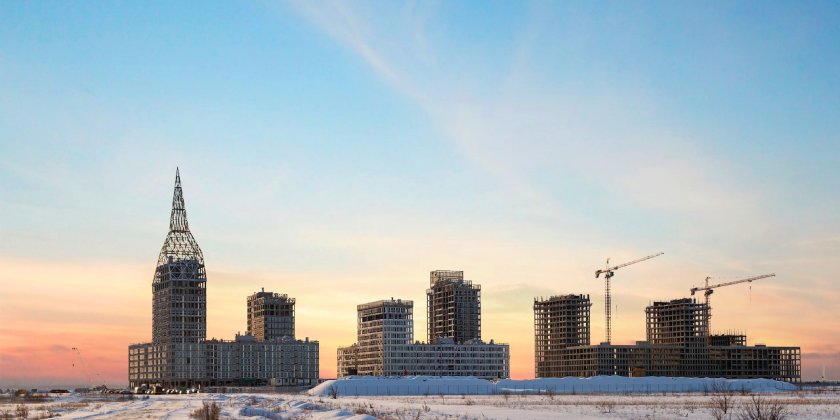
An active waterfront development in St. Petersburg is changing its silhouette. Golden City by An active waterfront development in St. Petersburg is changing its silhouette. Golden City by KCAP + Orange Architects defines a major step in creating an iconic and recognizable entrance to the city from the Gulf of Finland. In an article published in Stadtbauwelt 6 Prof. Barbara Engel states the Golden City district is on its way to become not only a beautiful city entrance, but also an attractive and livable quarter in St. Petersburg for residents and tourists alike.
The joined forces of KCAP + Orange Architects as designers together with Glorax as developer and A.Len as local architect, ensured maximum quality perfectly fitted within the local building culture of St. Petersburg.
Read more about background St. Petersburg waterfront development here! (In German)
https://www.bauwelt.de/das-heft/heftarchiv/Glaenzende-Golden-City-St.-Petersburg-Baltic-Ostsee-3512665.html
Jonas has won 2 BREEAM awards in an award winning ceremony last evening in London!
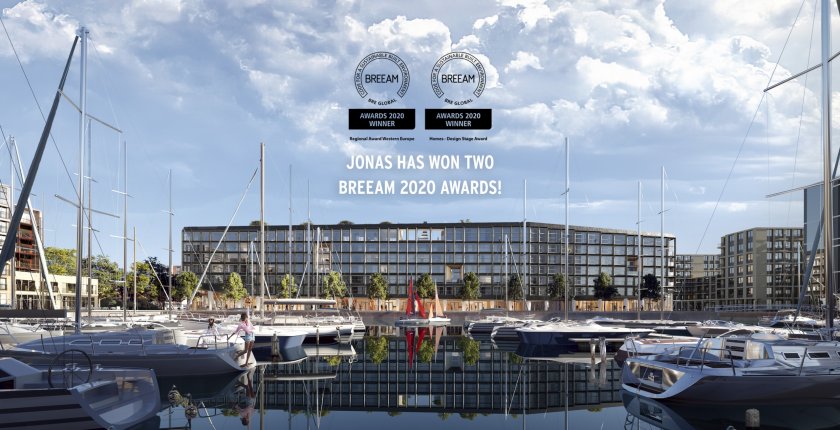
Two times a winner with the BREEAM 2020 awards! Last night Jonas won in two categories, ‘Homes-Design Stage Award’ en ‘Regional Award-Western Europe’. Paul Kierkels from Orange Architects and Nick Vlaun from ABT attended the award ceremony in London yesterday, representing the Jonas project team. The integral concept is designed by Orange Architects, ABT and Felixx Landscape Architects for Amvest.
The jury praises Jonas in their report: ‘Its mix of sound but innovative technical solutions, widespread engagement and broader community benefit meant it stood out from the crowd. A powerful example for others.’
Receiving two BREEAM awards feels as a huge compliment and reward for our team efforts!
Congrats to the whole team; Amvest, Orange Architects, ABT, Felixx Landscape Architects, SITE urban development, Floor Ziegler, Pubblik&Vos, Sprangers Bouwbedrijf, Bureau Stadsnatuur and Build2Live.
The pre-sales website of our project Noorderkaap is online!
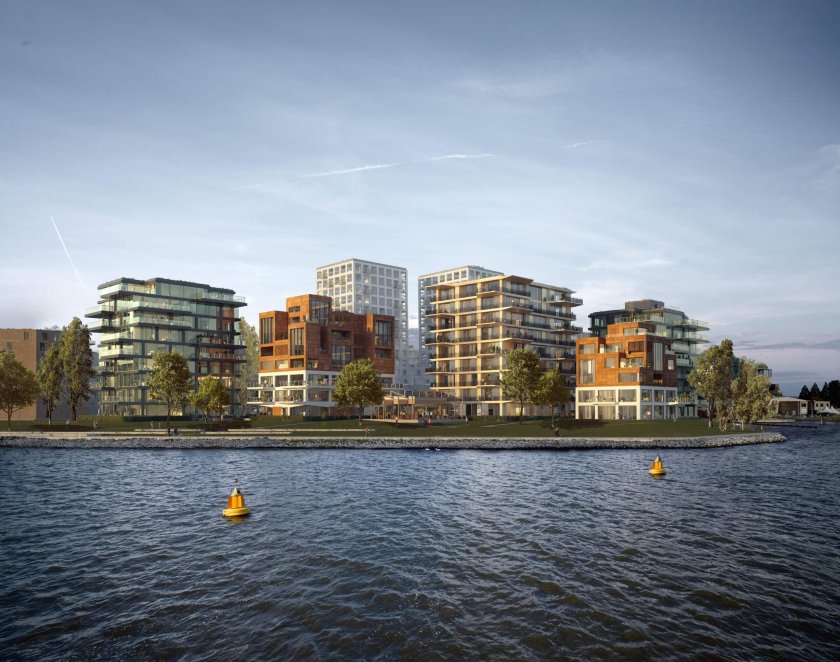
The pre-sales website of our project Noorderkaap is online! The two apartment buildings we designed for Amvest and Hurks, Kaap 2 and Kaap 6, are located at the north side of the IJ river in Amsterdam. Together with Powerhouse Company’s Kaap 1 and 5, and Next Architects’ Kaap 3 and 4 they will form a spectacular waterfront living area.
Check it out now: https://kaap.amsterdam/.
Rotterdam Architecture Prize 2019
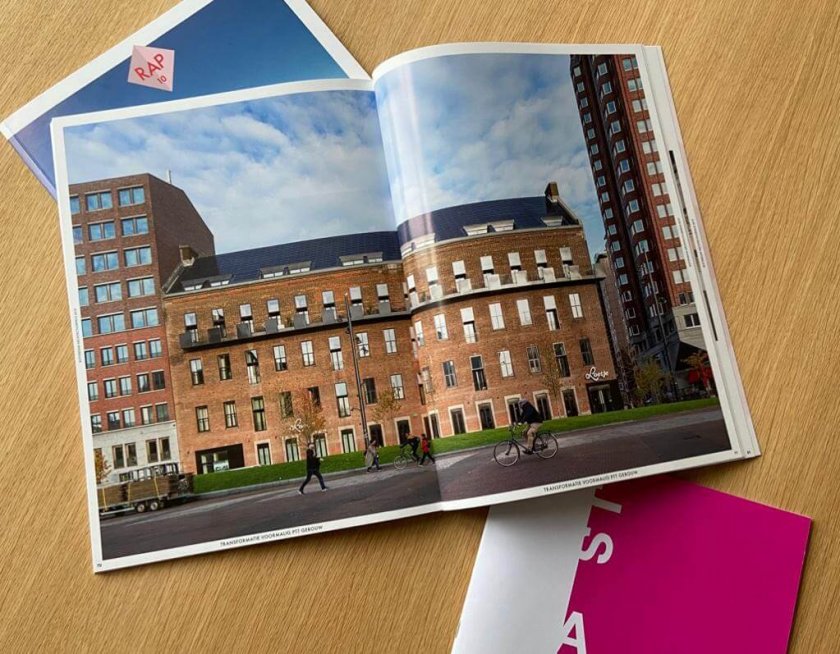
We had a great evening last Wednesday at the ceremony of the Rotterdam Architecture Prize 2019 in the Cityhall of Rotterdam. Beautiful words from the Jury about the transformation of the former PTT building!
‘With outright craftsmanship the architects of JSA recognized and used the opportunities of the former PTT-building’.
The construction of Jonas has started!
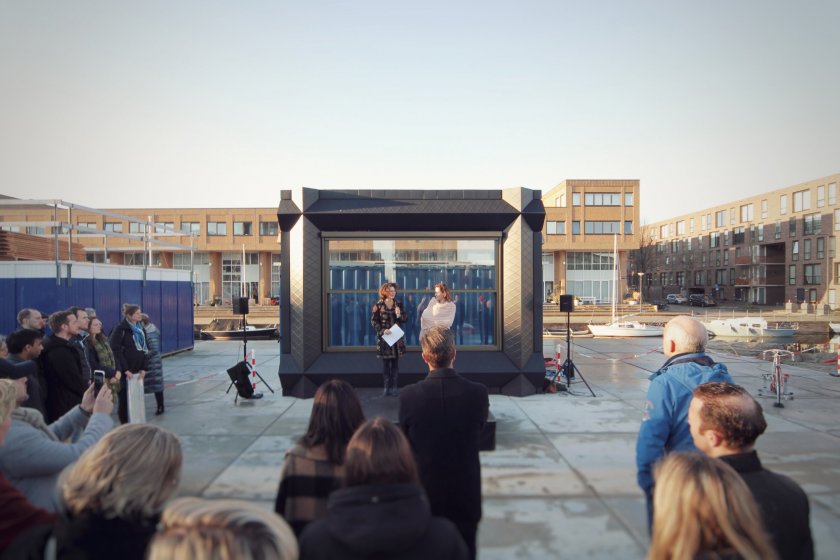
Yesterday we were invited by Sprangers Bouwbedrijf on the construction site. ‘The Whale’ of the legend Jonas was symbolically brought to life by Alderwoman Marieke van Doorninck and Amvest CEO Heleen Aarts. The start of a sustainable icon for IJburg. We can’t wait for Jonas to be built! Keep an eye out for construction updates, as we’ll be sharing more and more of Jonas.
Go to the website of Jonas for more information and the sale of apartments: https://jonasijburg.nl/.
In collaboration with Amvest, ABT bv, Felixx, Sprangers Bouwbedrijf, JMJ Bouwmanagement and SITE urban development.
The construction of The Hudsons has started!
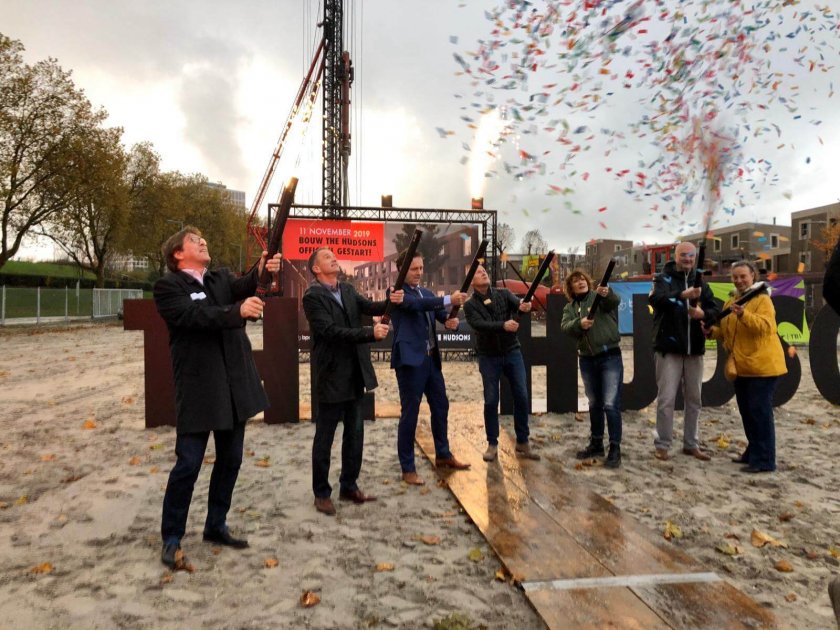
The construction of The Hudsons in Rotterdam has officially started! Yesterday we visited the festive kick-off organized by the clients, ERA Contour and BPD Gebiedsontwikkeling. It was a warm welcome in the neighborhood Bospolder-Tussendijken. Are you interested to join the neighborhood? Sales for phase 3 of The Hudsons will start soon! For more information visit www.nieuwbouwthehudsons.nl.