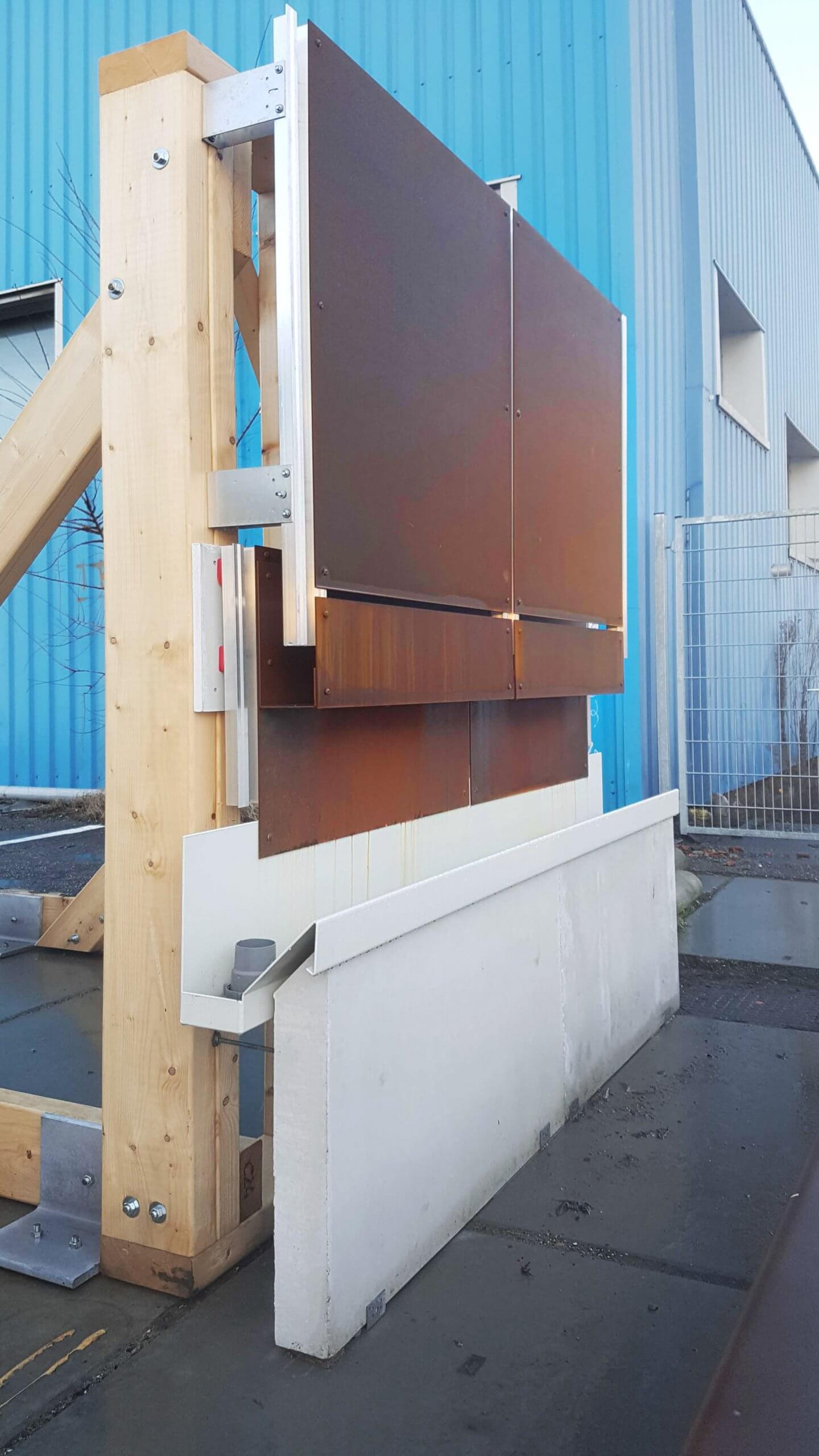kaap, Amsterdam
KAAP consists of 2 luxury apartment buildings designed by Orange Architects, Horn and York, on the northern bank of the IJ in Amsterdam – on one on the most prominent locations of the new Buiksloterham development. With this design we want to pay tribute to both the industrial past of the area, and to new opportunities that come with the explicit landmark position of the towers within the future development of the area.
The prominent location of the two apartment buildings that Orange designed for the new Buiksloterham development.
With the design we want to pay tribute to both the industrial past of the area and to new opportunities that come with the explicit landmark position of the towers, within the future development of the area
The architectural concept for both buildings consists of an open and rational concrete structure on the lower levels of the tower, topped with an extravagant and sculptural ‘hat’ of weathering steel. By this we are able to emphasize the quality of living on both the lower and upper floors of the building. There will be a maximum of one or two apartments per floor.
In the lower part of the building the apartments are arranged horizontally, as panoramic free-plan types, with unrestricted views of the water and the centre of Amsterdam. In the higher part of the tower the apartments have double-height windows, emphasizing the vertical quality of the apartments, generating unrestricted views of the Dutch skies. By this we are able to offer unique apartments on every floor, instead of a concept with apartments of less value in the building plinth and higher priced penthouses above.
To maximize this concept we designed the apartments in the concrete plinth with generous balconies, suspended from the building structure like large platforms. At the top of the building the outside spaces are designed as loggias or sheltered balconies within the niches of the sculptural facade, anticipating the windy climate on this location. The standard size of the apartments varies from 200 to 330 m2, excluding approximately 30 m2 of balcony area per apartment.
In the choice of materials for the buildings, we aim to blend with the shipyard history of the area. The white concrete facades with weathering steel tops create an iconic, generous and natural appearance, transforming them into new beacons on the waterside.
A collective heat-cold storage system in combination with floor heating will provide the necessary comfort in the apartments. The roofs of the sculpturally designed blocks consist of enclosed terraces and green roofs with solar panels. A green roof above the underground parking ensures that the building volumes are free standing in an attractive park-like setting along the IJ.
By strongly focusing on the context and history of the site, robust and industrial apartment buildings are shaped, that will withstand the test of time.
- Site
- Amsterdam, The Netherlands
- Client
- Amvest & COD
- Design
- 2016 >
- Size
- 3.018 m2
- Program
- Housing
- Assignment
- Pitch | selected
- Team
- Patrick Meijers, Jeroen Schipper, Elchan Koelijev, Elena Staskute, Gloria Caiti, Casper van Leeuwen, Michal Marcinkowski, Erika Ruiz
- Advisors
- Van Rossum, Nieman, IGG, Delva Landscape Architecture & Urbanism, INBO
- Contractor
- UBA
- Visuals
- Vero Visuals
- Photography
- BeemFlights
- Video
- BeemFlights
