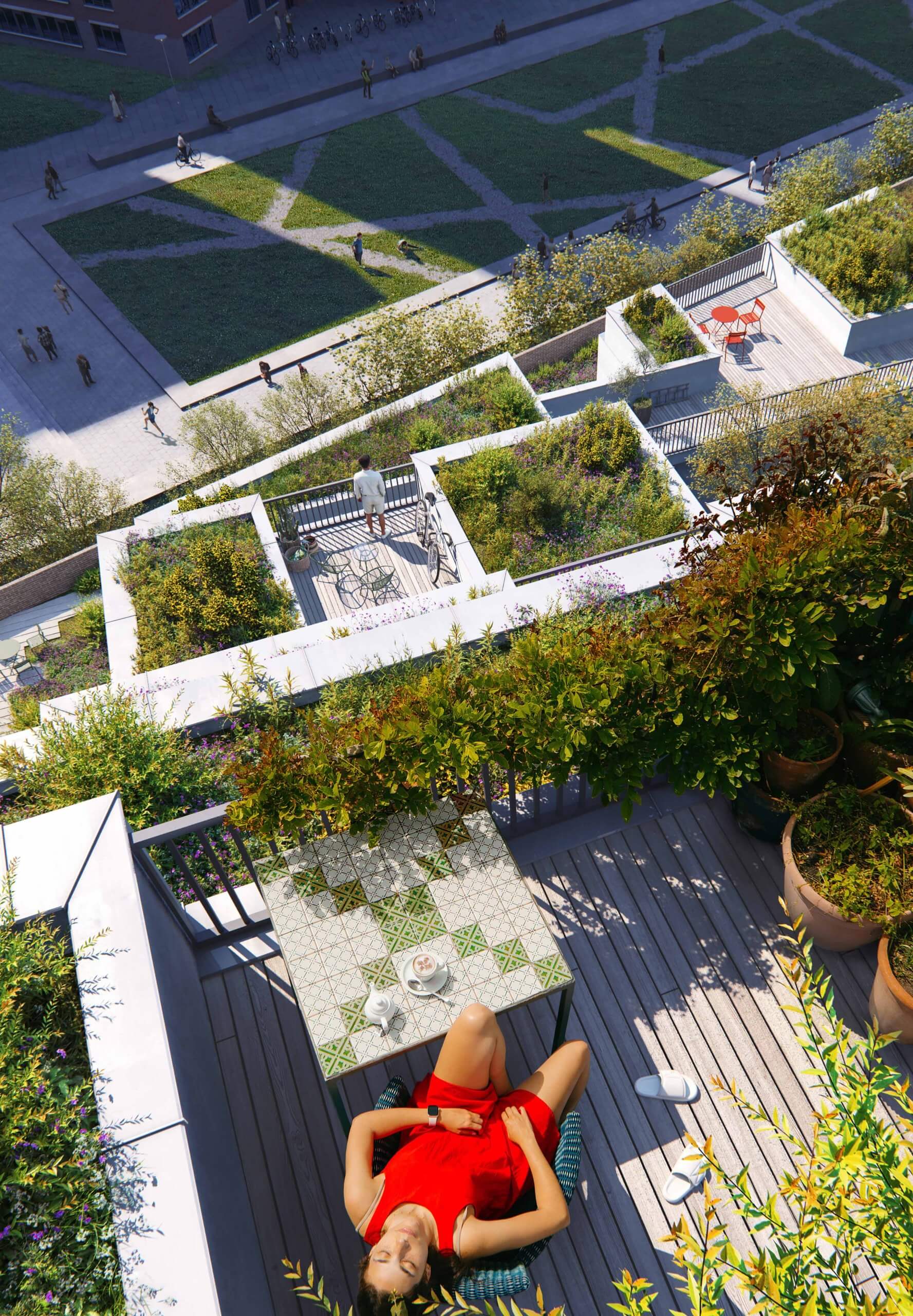colosseumplot, Rotterdam
Orange Architects was selected by the Ontwikkelcombinatie Feyenoord City (OCFC), a collaboration between property developers AM and Heijmans, as the coordinating architect for the Colosseum site. Located between the Varkenoordse viaduct and Vredesplein in Rotterdam South, the site presents a complex challenge in part because of the connections at various heights with the surrounding infrastructure and the noise levels generated by the road traffic, rail traffic and the nearby Kuip football stadium. The site forms a transition between the small-scale multi-cultural neighbourhood of Hillesluis, the somewhat bigger new development of Parkstad, and the planned high-rise development of Feyenoord City. The project will be elaborated in collaboration with the architecture firms Gaaga and Studio Prototype and landscape designer Flux on the basis of the original Feyenoord City masterplan drawn up by OMA and LOLA Landscape Architects.
The site becomes available as a result of the rerouting of Colosseumweg, which currently runs along Vredesplein, but in the future will run parallel with the railway tracks as far as Rosestraat. Starting with the pilot site allocation drawn up by the city, the plan was elaborated on the basis of design research into a proposal with a raised ground plane that connects with the Varkenoordse viaduct. A car park, collective bike shed, storage spaces and technical spaces are located beneath the second ground plane, bordered all around by dwellings and commercial units. There is also space for a soil base beneath two courtyard gardens, which means that these gardens can feature substantial greenery, including big trees.
The site forms a transition between the small-scale multi-cultural neighbourhood of Hillesluis, the somewhat bigger new development of Parkstad, and the planned high-rise development of Feyenoord City
From the second ground plane, a stepped plinth creates a transition from the smaller scale along Hillesluis to the larger scale along Laan op Zuid. Placed on the plinth, the Rotterdam layer, are three towers, the tallest of which reaches a height of 70 metres.
The courtyards form a sort of green chain, with various connections for pedestrians. The planting of varied vegetation in the gardens stimulates biodiversity in the area
The stepped volumes define six outdoor spaces, each of which has its own atmosphere and function and degree of collectivity, from an intimate private garden for the surrounding dwellings to publicly accessible access routes between Vredesplein and the viaduct. New cross-connections create informal routes between the various green courtyard gardens. The terraced composition of the volume allows the green structure to be raised further, on the basis of a concept inspired by the Hanging Gardens of Babylon. The diversity of the courtyards is of importance to social sustainability and should enhance the health and wellbeing of surrounding residents. The courtyards form a sort of green chain, with various connections for pedestrians. The planting of varied vegetation in the gardens stimulates biodiversity in the area.
The 3,000 m2 of social and commercial facilities and the 550 dwellings, ranging from public rental apartments to ground-access city dwellings for families, will be augmented with a residential care centre at the tip of the complex, beside the mosque, with a neighbourhood health centre in the plinth. The residential care centre is a good addition to what is already a wide range of housing typologies in the scheme, and it can also play an important role for seniors in the surrounding neighbourhoods, enabling them to continue living in their familiar surroundings, close to family, friends and amenities.
The stepped volumes define six outdoor spaces, each of which has its own atmosphere and function and degree of collectivity, from an intimate private garden for the surrounding dwellings to publicly accessible access routes between Vredesplein and the viaduct.
The aim for the Colosseum site is to achieve unity in colours and shades, with the application of different materials for different parts of the buildings. The plinth will feature tactile materials to enhance the world of human experience, while in the upper parts of the buildings the appearance of the volume is key to the choice of materials. Colours vary from whitish-grey to beige to reddish-brown.
The aim for the Colosseum site is to achieve unity in colours and shades, with the application of different materials for different parts of the buildings. The plinth will feature tactile materials to enhance the world of human experience, while in the upper parts of the buildings the appearance of the volume is key to the choice of materials. Colours vary from whitish-grey to beige to reddish-brown. The facades around the courtyard gardens form a unified composition. Each courtyard garden can be seen as an ‘outdoor room’, with the enclosing facades forming the wallpaper. Architecture and landscape design support each other and lend each garden an identity of its own. At both an urban design and an architectural level, the design for the Colosseum site is intended to be a valuable addition to the ever-dynamic Rotterdam South!
Besides nature-inclusive design and climate adaptation, sustainability is targeted in two other ways: energy sustainability and circularity. Innovative circular construction methods are used for the construction of various parts of the buildings. Some of the low-rise dwellings will be built with a CLT structure. The volume designed by Gaaga will feature a demountable structure with a column structure combined with utilitarian hollow-core beam floors. The use of recycled concrete and more sustainable aggregates is being studied for the structure of the towers.
- Site
- Rotterdam, The Netherlands
- Client
- OCFC (AM/Heijmans)
- Design
- 2021 >
- Size
- 72,000 m2
- Program
- Mixed-use
- Assignment
- Pitch | selected
- Team
- Patrick Meijers, Jeroen Schipper, Elena Staskute, Paul Kierkels, Dmytro Borodin, Max Hissink, Dirk Jansen, Rik Meijer, Florentine van der Vaart, Irina Vaganova, Lena Papanikolaou, Marnix Prins, Frank Schulze
- Collaboration
- Gaaga
- Advisors
- Flux Landscape Architects, Zonneveld Ingenieurs, DGMR, Valstar Simonis, VGG
- Contractor
- BCFC
- Visuals
- HISM
- Animation
- HISM
