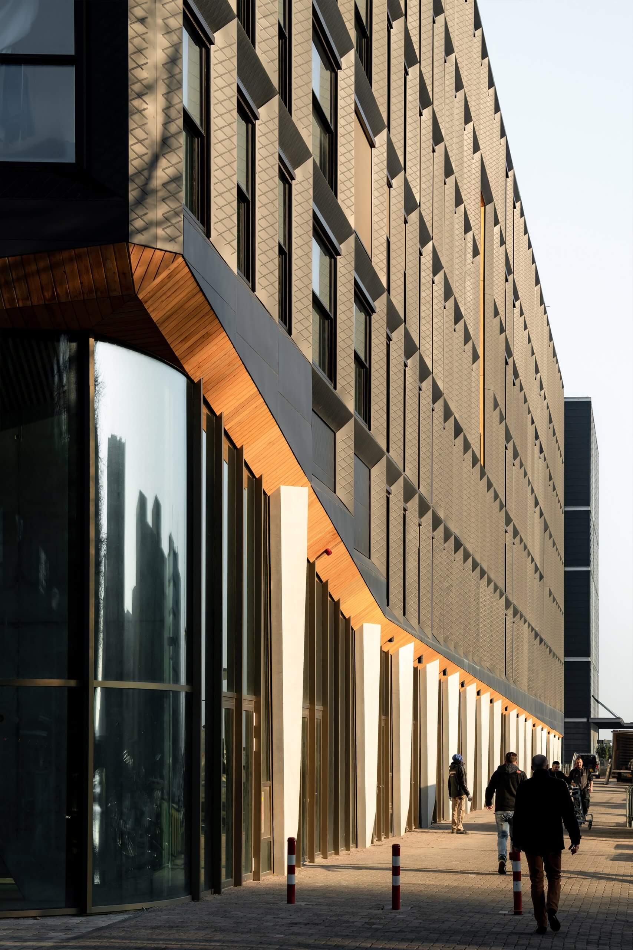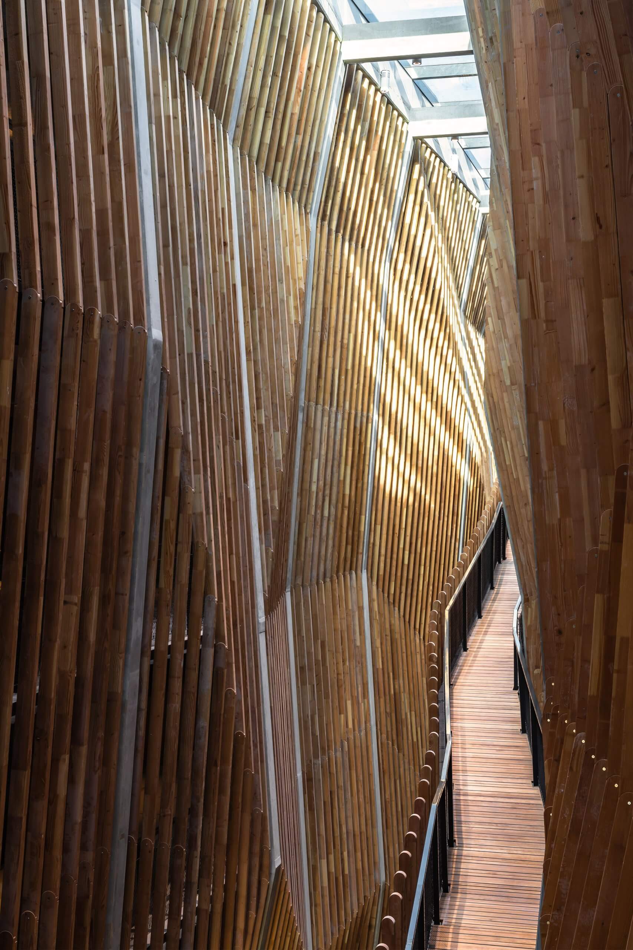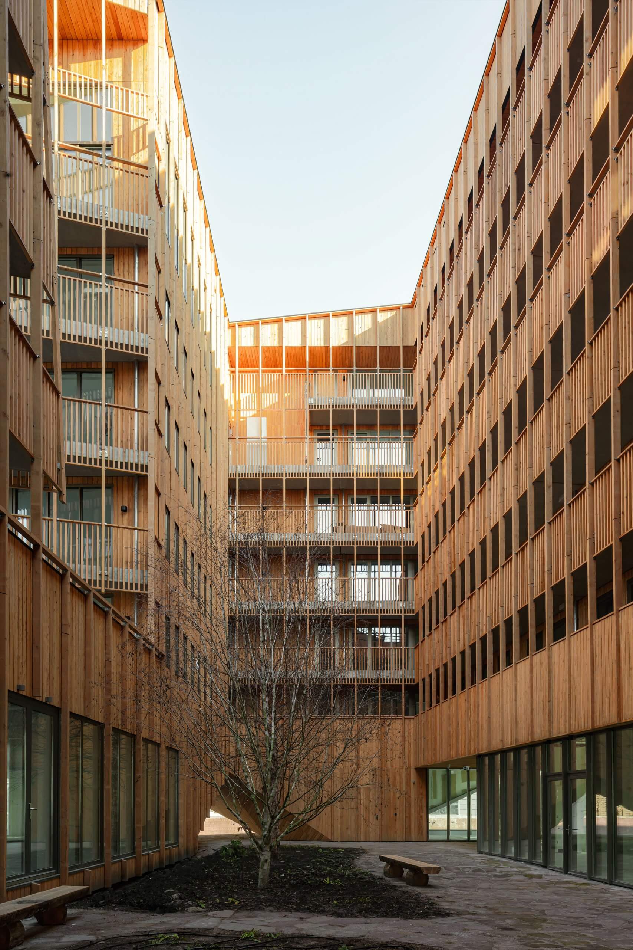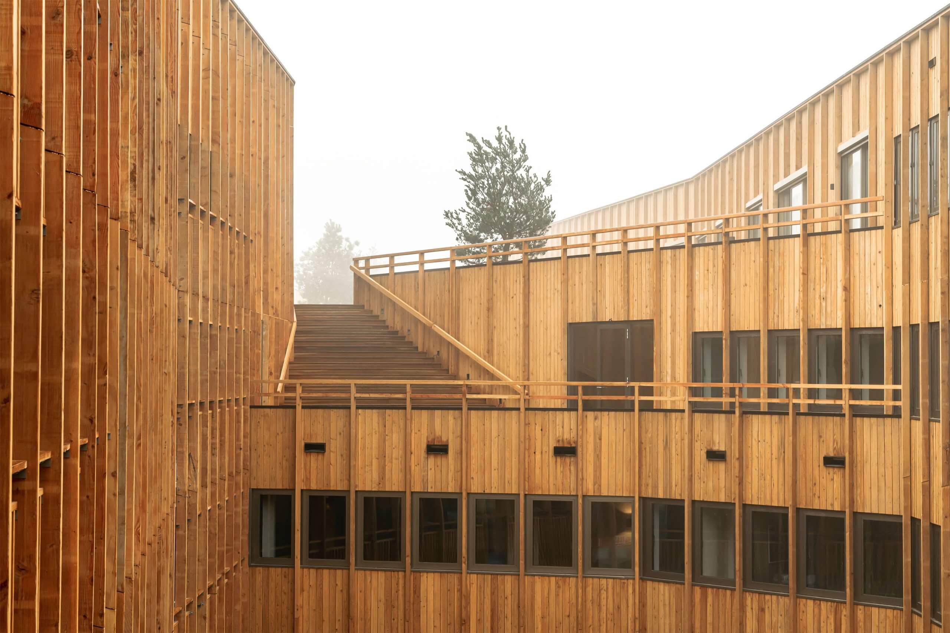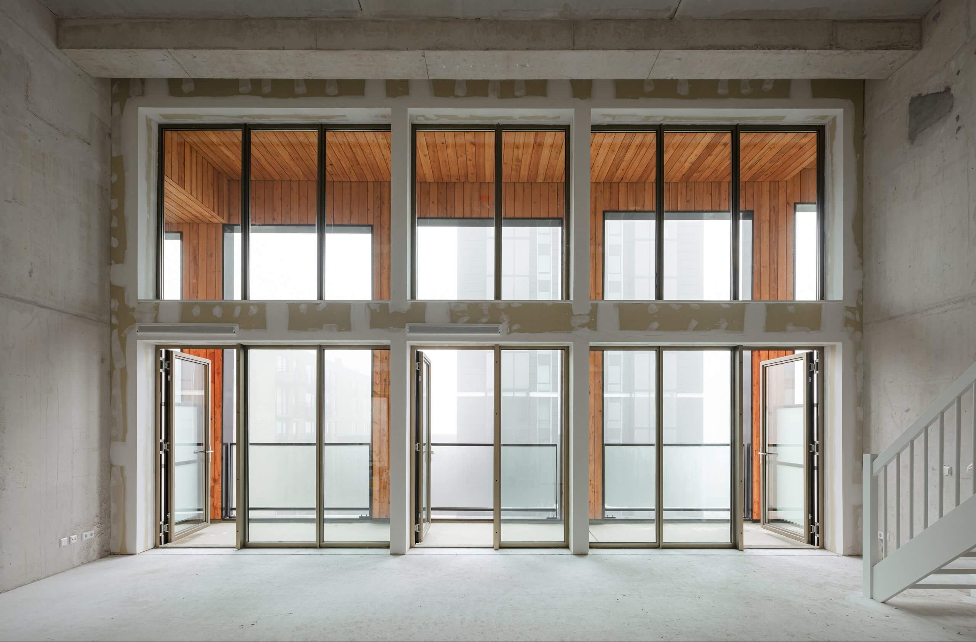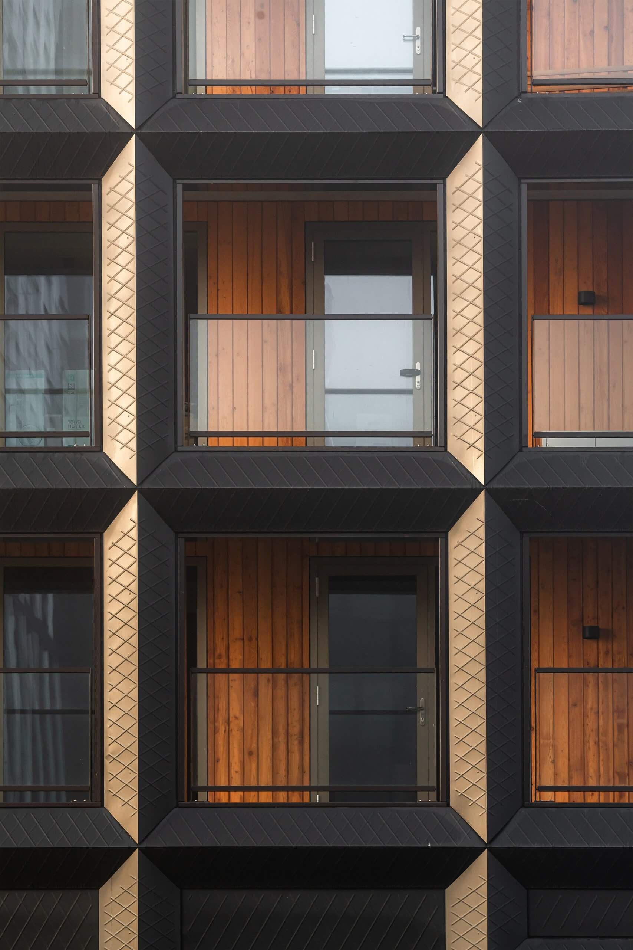jonas, Amsterdam
Jonas is located at the harbor of Amsterdam IJburg and accommodates 190 mid-market rental studios, 83 owner-occupied apartments and a range of supporting facilities. It’s a building with an innovative housing concept and a spectacular spatial interior that received the highest possible sustainability certificate: BREEAM Outstanding. Jonas will enhance social cohesion, in what is still a new city district, by creating a sustainable, inviting heart for the neighborhood.
Orange Architects designed Jonas, with a mixed-use program, for Amvest in collaboration with ABT, Felixx Landscape Architects, Site Urban Development and city maker Floor Ziegler. Ballast Nedam West was in charge of construction.
The name Jonas refers to the story of ‘Jonas and the Whale’. It stands for adventure, but also for protection and comfort inside a ‘big body’. It is a heroic building with a warm heart. But Jonas is also a sustainable and attractive building that stands out from the surrounding buildings in IJburg – if only because of the special site on the headland and the special program it accommodates. The building expresses in a striking manner themes that belong to this location: water, quayside and the craft of shipbuilding. As a result, Jonas feels natural, because the building embraces the ‘soul of the place’ and renders it visible.
The name Jonas is a reference to ‘Jonas and the Whale’, a tale about adventure and intimacy, and about shelter, security and homeliness inside a ‘big body’
Together with its surroundings, the building forms a ‘living landscape’. At the front of the building a public forecourt is bordered by a timber ‘pavilion’ with steps, which act as a three-dimensional playground. The pavilion also marks the entrance to the car park and serves as a tribune for all kinds of activities, such as a film screening or outdoor events. The green exterior, with trees providing shade, invites people to linger and – in the summer – there is even a city beach on the water’s edge.
The building with its irregular openings creates the impression that the windows are gently undulating across the facade. That makes Jonas a bit different. It is not covered in stone but faced in dark, pre-patinated zinc. The facade does not touch the ground but is lifted off it. The volume is not rectangular but diamond-shaped. That makes it both familiar and alienating, sculptural yet rational, recognizable yet innovative.
But the real surprise of Jonas awaits inside. This is welcoming, warm and spectacular. It expresses a modern and sustainable community life. The interior is unexpected and surrealistic. The spatial concept is based on the way traditional wooden ships are constructed: a skeleton consisting of a series of trusses arranged in a row, which form the main structure. This allows large hollows to be carved out of the volume, and the required housing program, a total of 273 apartments, is contained within the ‘skin’ of the building.
The landscape is not limited to the surroundings of the building, but also penetrates deep into Jonas. A communal route, shaped as a canyon, extends through the building, linking together the public and collective program, including the living room, the cinema, the mountain path, the forest patio and the rooftop beach and bar. The commercial facilities in the plinth, all supporting the concept and bigger picture of Jonas, provide extra dynamism on the ground floor and the quay. This part of the program is also accessible for the public. The residential concept of Jonas is supported by a community manager, who’s close to the residents and is to be consulted for matters like booking the guestrooms, the yoga studio or a shared car. He is also responsible for organizing various activities together with residents and locals.
Besides the attention for social sustainability, Jonas is brimming with technically sustainable elements. The zero-energy building boasts a large number of solar panels on the roof. The sustainable energy is used for, among others, the mechanical installations and lighting system. Moreover, a low-temperature heating system connects to the public heating grid. The cold storage source uses the nearby water: Thermal Energy from Surface Water (TEO). As a result, the homes can be both heated and cooled.
In addition to providing a future-proof energy supply, the design aims to reduce the use of materials and to reuse raw materials. The environmental impact of materials was an important selection criterion, and the use of various raw materials was considered on multiple occasions during the process. The shadow price and carbon footprint of construction materials were constantly monitored and optimized. For example, the concrete is CSC certified, and at least a quarter of the granulate consists of recycled material, taken from construction waste for example. European Douglas wood is used both inside and outside.
The landscaping is nature-inclusive and is aimed at strengthening the ecological values of the area
The landscaping is nature-inclusive and is aimed at strengthening the ecological values of the area. For example, native riverside vegetation is planted. Moreover, mussel reefs are created in the water as a natural way of improving water quality and increasing biodiversity. A special feature to be built is a wall for sand martins. This species of bird belongs in this area but it is now under increasing pressure because of all the construction taking place. The sand martin wall will ensure that this species finds a home in the area again.
The sand martin wall will ensure that this species finds a home in the area again. In addition to the measures to boost flora and fauna, Jonas wants to help in various ways to counter the effects of climate change. Rainwater, for example, is collected in the basement and reused to flush toilets in the public spaces and commercial units on the ground floor.
The vegetation on the rooftop beach slows down water run-off. The moving water layer on the glass roof above the canyon provides for a pleasant experience of the rooftop beach and cools the glass in the summer. The patio, where a number of mature trees are planted in open ground, is a shaded place for contemplation, an extremely suitable spot in which to withdraw on a hot summer day.
From the first sketch on, the ambition has been to make Jonas one of the most sustainable residential buildings in the Netherlands. To quantify this, the BREEAM sustainability method has been used as a guideline. The design of Jonas received the highest possible certification: BREEAM Oustanding – as only the second residential building in the Netherlands. For this reason Jonas also won two BREEAM awards in 2020: in the ‘Homes Projects’ and in the ‘Regional Award – Western Europe’ category.
The building is both familiar and alienating, sculptural yet rational, recognizable yet innovative
How generous can you be! The doors are open, and the living room and forest are accessible to the public. During the daytime, everybody can visit the canyon or stroll around the harbour through the building
Everything in Jonas is geared to stimulate social interaction and encounters to ensure the building becoming a focal point for activities and act as a catalyst for the neighborhood. Besides the technical sustainability, Jonas demonstrates that a green, healthy environment and social sustainability are essential principles, which are of the greatest importance for the success of the building and its surroundings. By connecting the various collective spaces in and around the building like a pearl necklace, an enchanting living environment is created, that is accessible not just to the building’s occupants but also partly to IJburg residents who visit the building. All this resulted in a cohesive program that enlivens the headland. A building that you can visit and where you can engage with other people. A real heart for IJburg!
- Site
- Amsterdam, The Netherlands
- Client
- Amvest
- Design
- 2017
- Realisation
- 2022
- Size
- 29.950 m2
- Program
- Mixed-use
- Assignment
- Tender | 1st prize
- Team
- Patrick Meijers, Jeroen Schipper, Paul Kierkels, Elena Staskute, Florentine van der Vaart, Irina Vaganova, Athanasia Kalaitzidou, Gloria Caiti, Luís Cardoso, Kapilan Chandranesan, Eric Eisma, Filippo Garuglieri, Casper van Leeuwen, Francesco Mainetti, Manuel Magnaguagno, Angela Park, Niek van der Putten, Erika Ruiz, Ivan Shkurko
- Advisors
- ABT, Felixx Landscape Architects, SITE urban development, Pubblik&Vos, Bureau Stadsnatuur, JMJ Bouwmanagement, Floor Ziegler, SmitsRinsma
- Contractor
- Ballast Nedam West
- Photography
- Sebastian van Damme, Emile Hoens via Flare Department
- BNA 'Best Building of the Year' 2023 | Winner
- Zuiderkerkprijs 2023 | Winner
- BREEAM 2020 - Homes - Design Stage Award | Winner
- BREEAM 2020 - Regional Award Westen Europe | Winner
- Archello Awards 2023 - Housing Project of the Year | Winner
- Archello Awards 2023 - Overall, Building of the Year | Winner public vote
- Architizer A+ Awards 2023 - Multi Unit Housing, Mid Rise | Winner
- Co-living Awards 2023 - Buidling & Architecture | Winner
- Eurasian Prize 2020 - Architecture | Winner
- Future House Awards 2023 - Residential | Winner
- Abe Bonnema Prijs 2023 | Finalist
- Amsterdamse Architectuurprijs 2023 | Nominated
- Architectenweb Awards 2023 - Residential Buidling of the Year | Finalist
- Dak van het Jaar 2023 | Nominated
- Frame Award 2023 - Co-living Complex of the Year | Finalist
- Mies van der Rohe Award | Nominated
- Nature-Inclusive Building & Design Award 2023 | Finalist
- Rooftop Awards 2023 | Finalist
Abe Bonnema
Architectuurprijs 2023
Optimisme
©ir. Abe Bonnema Stichting
Leeuwarden, December 2023
'Dwalen door de buik bij Jonas op IJburg'
Issue of 21/12/2022
Amazing architecture
Arcam
Arcam
Arcam
Arcam
Arcam
Archdaily
Archdaily
Archdaily
ArchDaily Brazil
Archello
Archiblog
Archilovers
Archinect
Achiposition
Architectenweb
Architectenweb
Architectenweb
Architectenweb
Architime
Arqa
AT5
Azure
Baunetz
Baunetz
BNA
BNA
'Wonen in de wondere wereld van Jonas'
Issue 2, 2021
p. 8-21
Bouwformatie
Bouwwereld
BREEAM-NL magazine 2023
De Burg
Cement online
Cement online
Cobouw
Cobouw
Cobouw
Cobouw
Cobouw
De Architect
De Architect
Décor design
'De 25 groenste gebouwen 2018-2022'
p.131-133
'Amsterdams ‘walviswooncomplex’ van architect uit Heerlen is Gebouw van het Jaar: ‘Een mooi vormpje vind ik niet interessant’
Issue 12/05/2023
Duurzaam Gebouwd
e-architect
e-architect
Frame
Gemeente Amsterdam
Global Design News
Issue 4, 2019
p. 48-61 (RU)
p. 129-131 (EN)
"De avontuurlijke buik van Jonas'
Issue 4, 2023
p. 52 - 53"
Het Parool
'Dwalen door de buik van de Walvis'
Issue 21/12/2022
p. 14 - 15
Jonas
pages 62-69
Metalocus
NedZink
NH Nieuws
NL Times
NOS
NUL20
NUL20
Oost-online
Podcast: Floor Ziegler
PropertyNL
Reformatorisch Dagblag
'Architekto Vaidmuo Projektuojant A++ Klasés Pastatus'
Issue 06/07, 2023
p. 8 - 13"
De 'Beste Gebouwen' zijn betaalbare woningen
Issue 10/05/2023
p. 7
'Duurzaam én betaalbaar: Amsterdams wooncomplex Jonas uitgeroepen tot Beste Gebouw van het Jaar'
Issue 12/05/2023
p.11
'Appartementencomplex Jonas uitgeroepen tot Beste Gebouw van het Jaar'
Issue 12/05/2023
