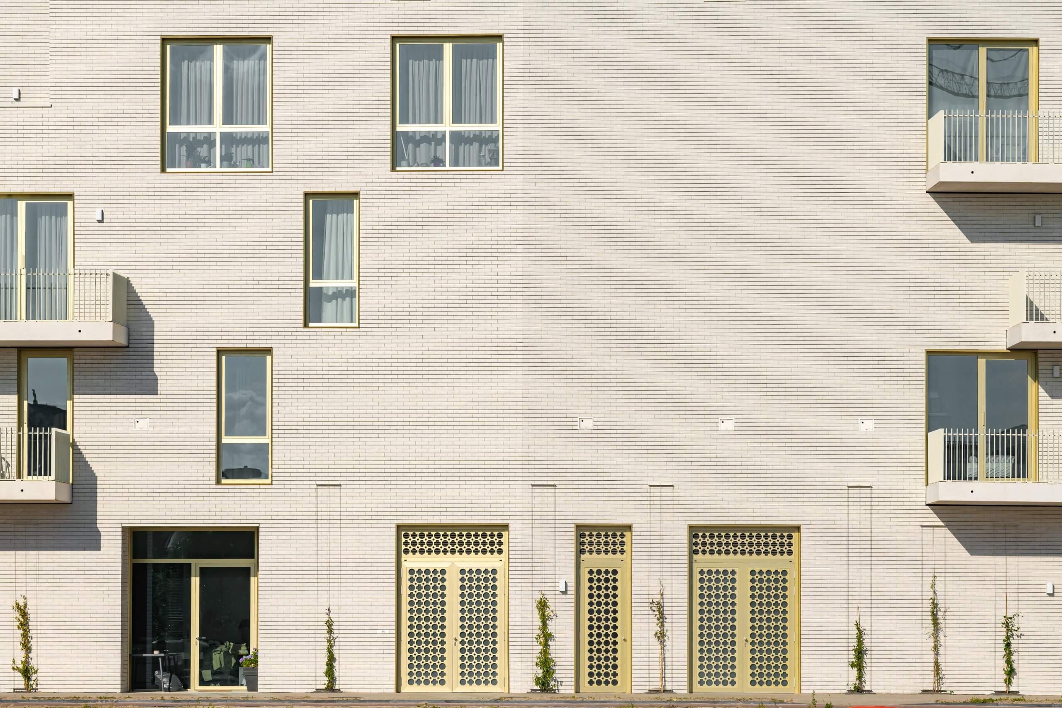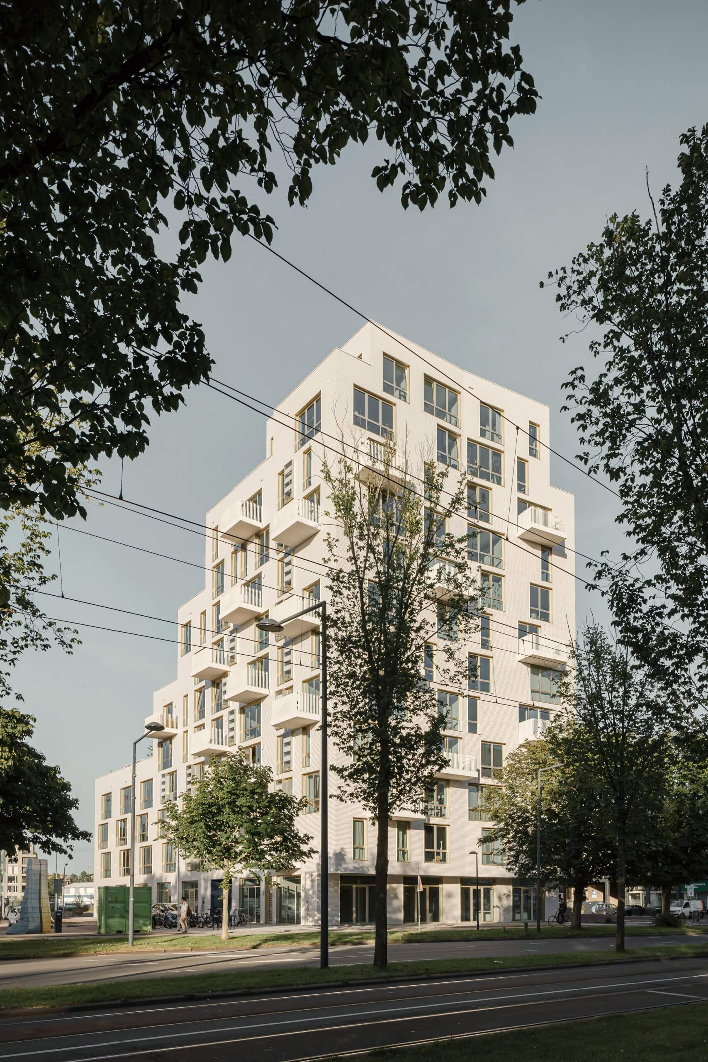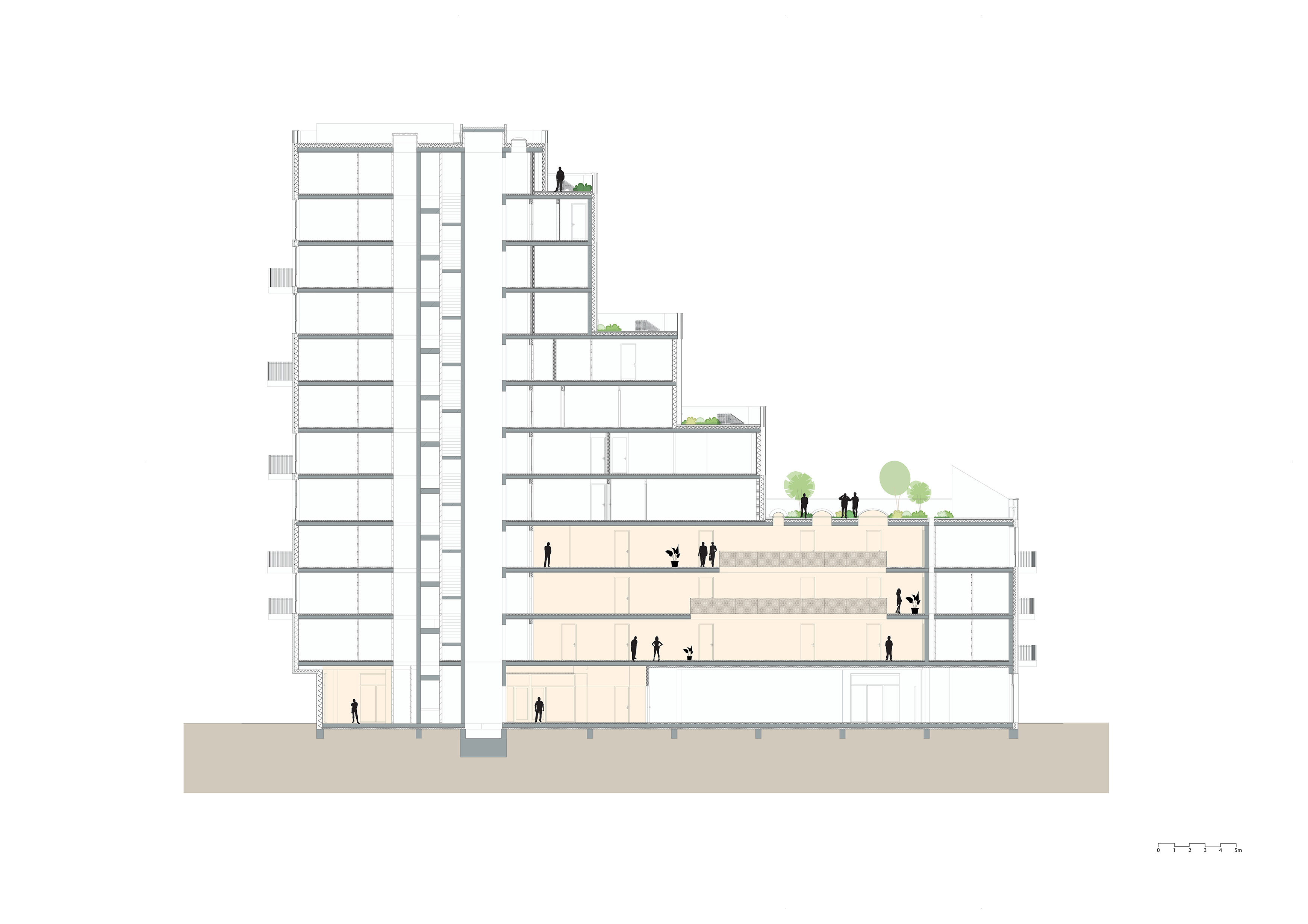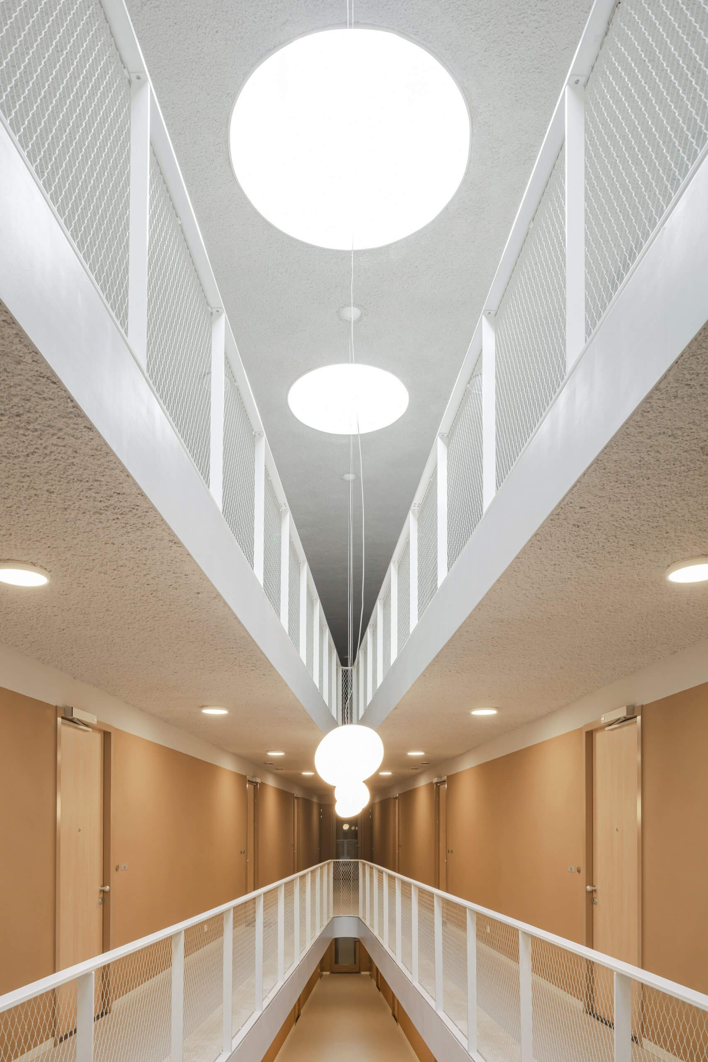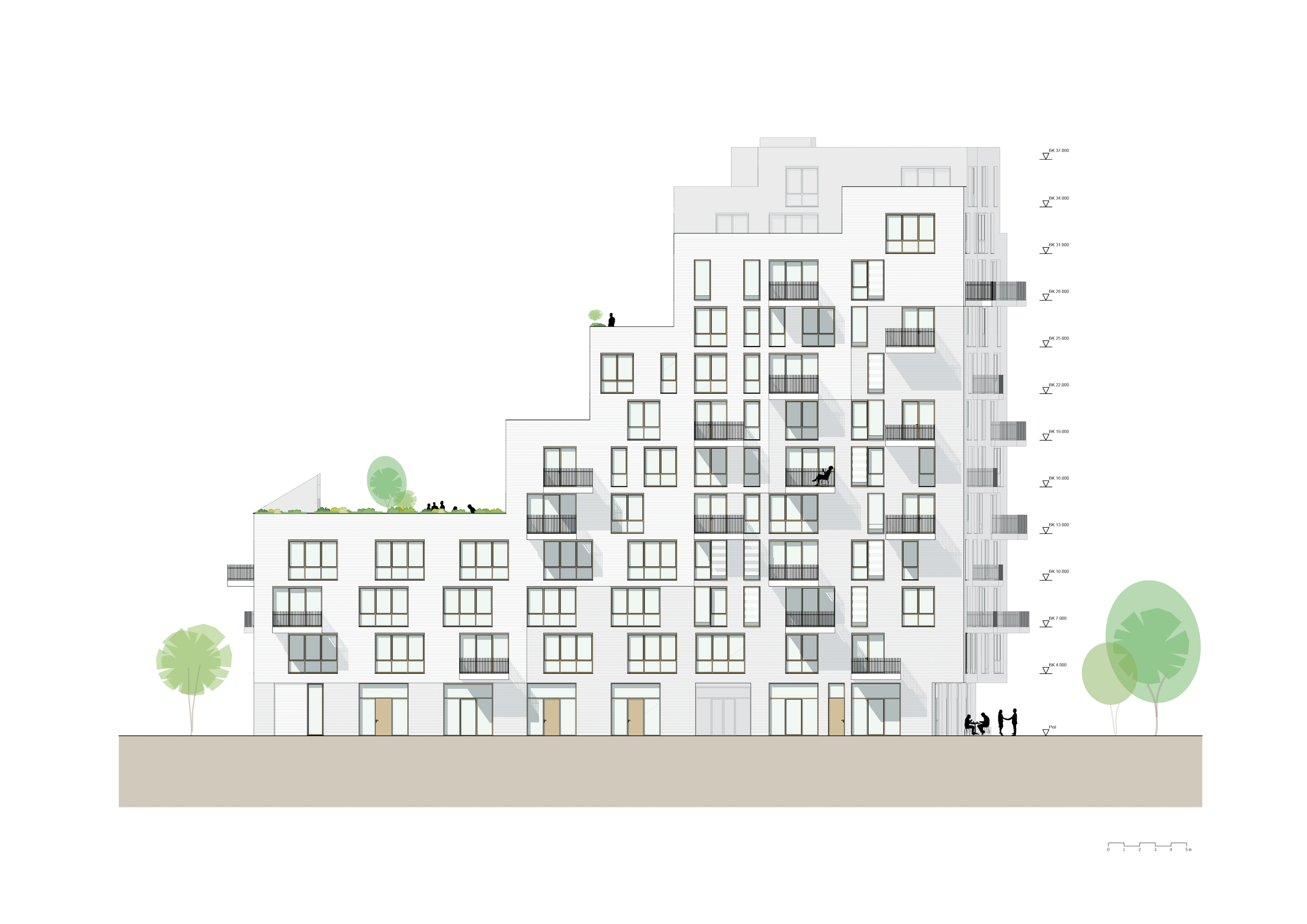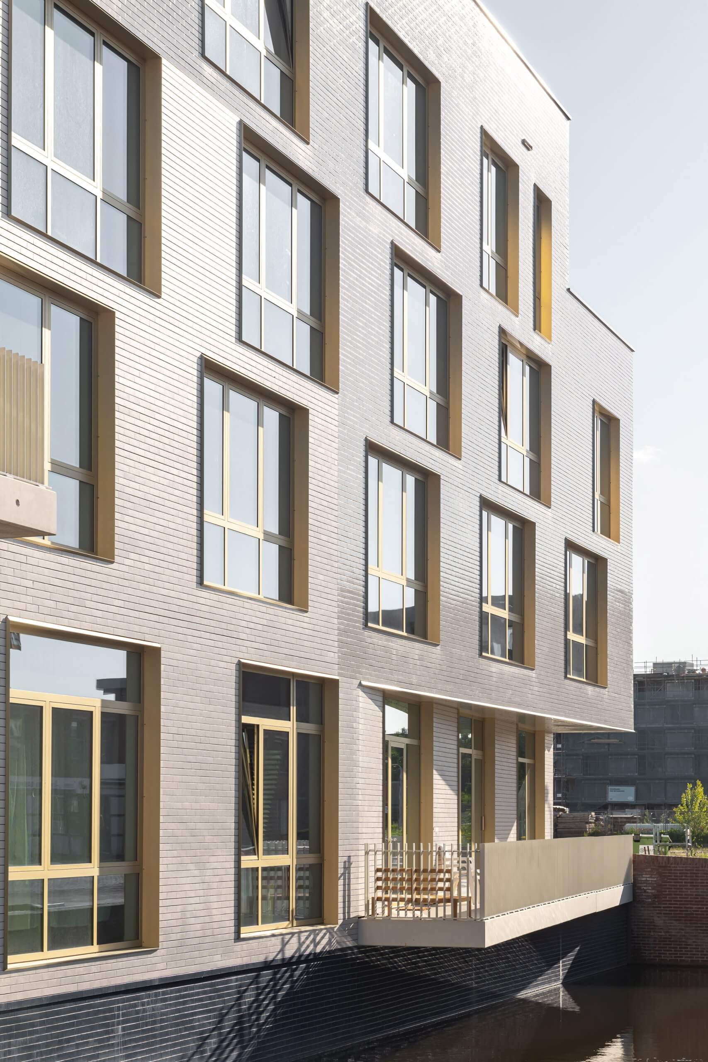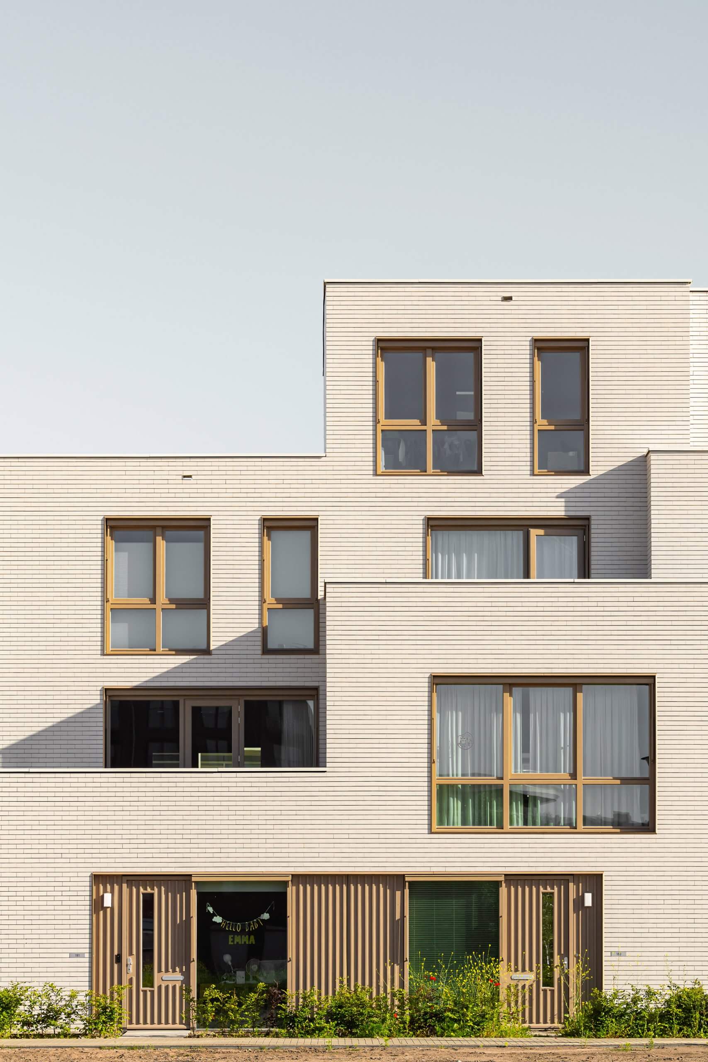porseleinen hof, Delft
Porseleinen Hof is situated in the westernmost extension of the Spoorzone area – also known as Nieuw Delft – and is considered one of the cornerstones of the development area. This cornerstone is formed by a height accent—the Porseleinen Toren—and a cluster of ground-acces houses, collectively forming Porseleinen Hof. By designing both plots in close coordination with each other, a plan is created in which parking, shared car usage, collective rooftop gardens, and the housing program are optimally aligned, resulting in a pleasant and differentiated living environment in the center of Delft.
The main anchor of Porseleinen Hof is the Porseleinen Toren on Papsouwselaan, which marks the entrance to Nieuw Delft on the western side of the planning area like a beacon. The sculptural appearance of the tower, which, like the family houses, is clad in white – partly glazed and partly matte – ceramic material, ensures that the building appears differently from all sides in the streetscape.
The sculptural appearance of the tower, faced in white-glazed ceramic tiles, ensures that Porseleinen Hof appears different from all sides
The basis of the plan is formed by a rational structure, with parking and bicycle parking facilities included on the ground floor. The clear structure of both blocks make it possible to articulate the volumes, as sculptural buildings that architecturally express the differentiated programs we are creating on this site. A program that is firmly anchored in its surroundings and connects with the structure of the water and greenery and forms part of the framework of Nieuw Delft. The ambition for the project is beautifully expressed in the masterplan ‘View of Delft’ by Palmbout: “… a differentiated cityscape that respects existing characteristics without simply copying them.”
The entrances to the houses and (studio) apartments in the Porseleinen Toren are situated around the outside of the block, as are the ground-floor spaces that border the car parking areas. A catering facility for the neighborhood and residents will be realized on Papsouwselaan, designed to be inviting. This creates lively plinths along all surrounding streets and the park.
The facades of Porseleinen Hof consist of ceramic tiles, placed in a demountable facade system, reducing material usage and making the facade fully reusable
In the heart of the tower is an atrium, around which the studio apartments are situated, where people can meet, and where daylight penetrates deeply into the building. The funnel-shaped space, along with the collective rooftop garden with a Skybar on the fourth floor, expresses the collective living program of the building. In addition to the rooftop garden, many apartments also have their own outdoor space, in the form of a balcony or roof terrace.
The 17 ground-acces houses are equipped with spacious rooftop gardens, situated above a shared parking facility. The linear logic of the building block is broken with facade recesses, different window positions, and bay windows. To enhance the plasticity, some houses are equipped with a rooftop extension that participates in the sculptural façade appearance.
The facades of Porseleinen Hof consist of ceramic tiles, placed in a demountable facade system, reducing material usage (no full bricks) and making the facade fully reusable. To limit environmental impact, the non-load-bearing facades are constructed with timber frame construction. Furthermore, the Porseleinen Toren features an innovative EQw installation that extracts heat from the air for heating and cooling. Solar panels are installed on various roof surfaces. Rooftop gardens increase biodiversity and help with rainwater retention, and various nesting facilities are included in the facades. Finally, several shared cars are located in the garage near the family houses for both parts of the plan.
The spacious atrium in the heart of the building gives an expression to the communal living in Porseleinen Hof
- Site
- Delft, The Netherlands
- Client
- Synchroon
- Design
- 2015
- Realisation
- 2024
- Size
- 11.980 m2
- Program
- Mixed-use
- Assignment
- Commission
- Team
- Jeroen Schipper, Bas Kegge, Max Hissink, Julija Osipenko, Elena Staskute, Rutger Schoenmaker, Kapilan Chandranesan, Giacomo Lissandron
- Urban Planner
- Palmbout
- Advisors
- IMd, Nelissen, Felixx Landscape Architects, BBN
- Contractor
- ERA Contour
- Photography
- Sebastian van Damme
Archdaily
Archello
Archined
Architectenweb
Architectenweb
de Architect
e-architect
Gooood
Property nl
Page 139
