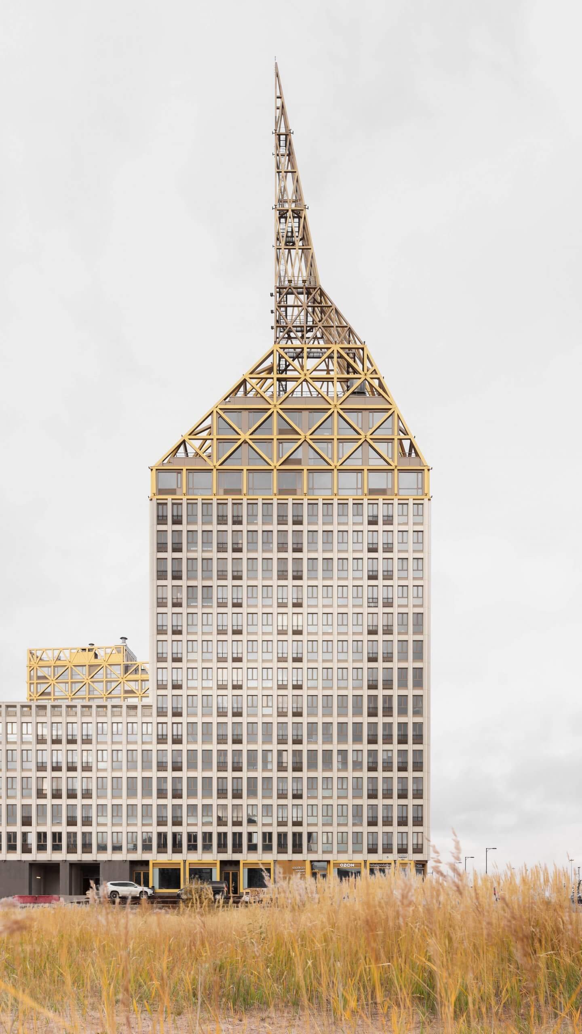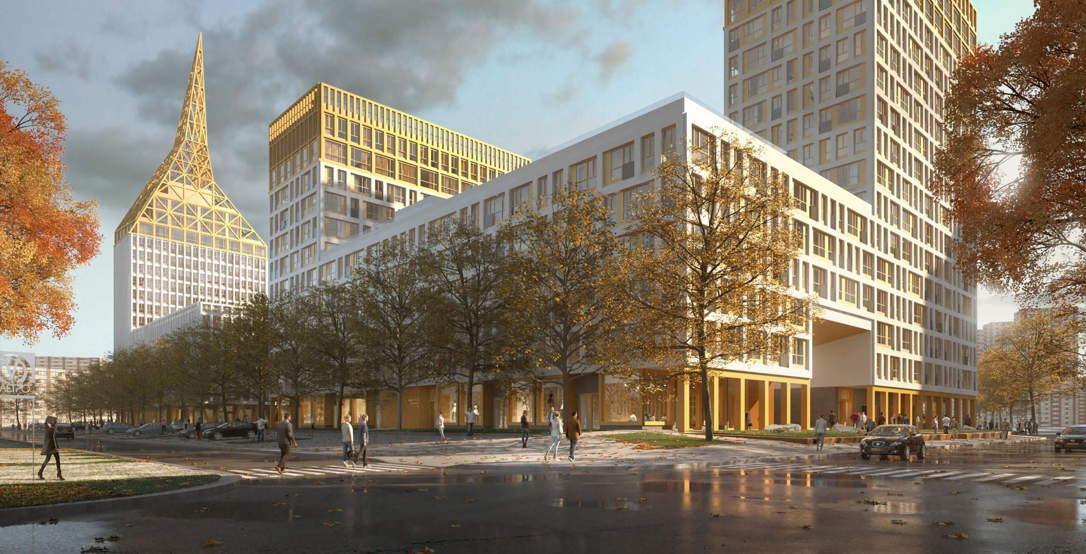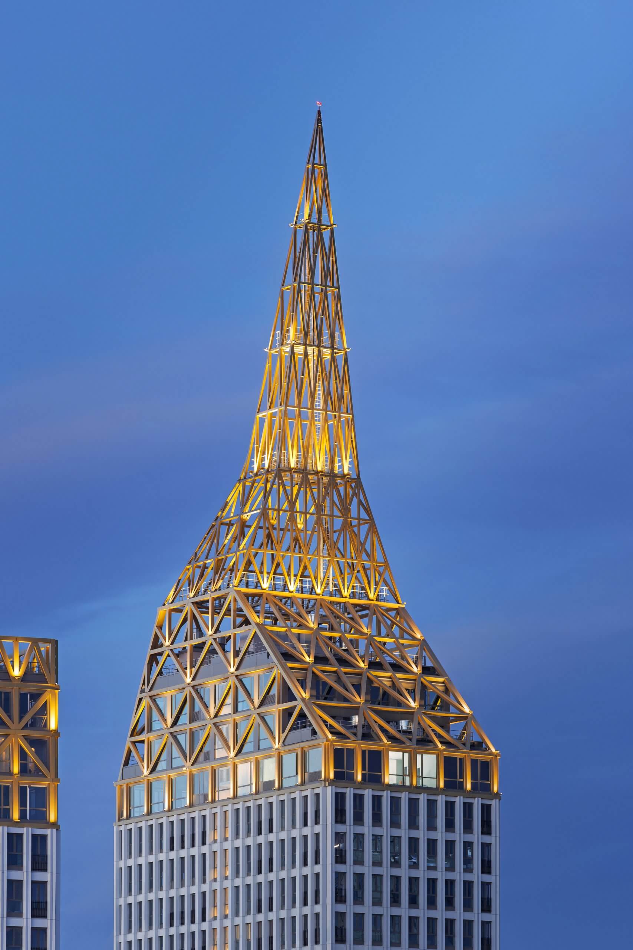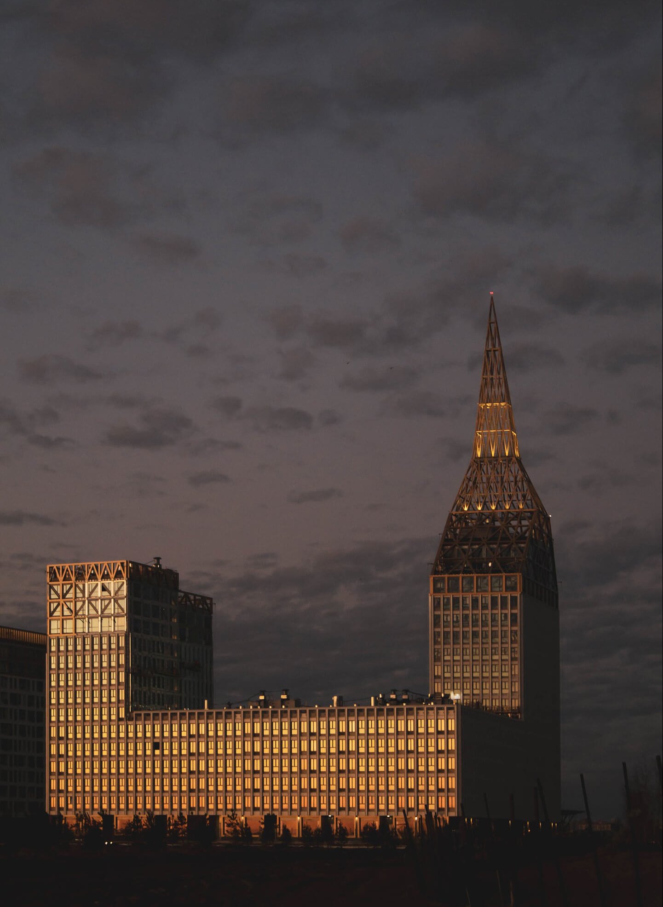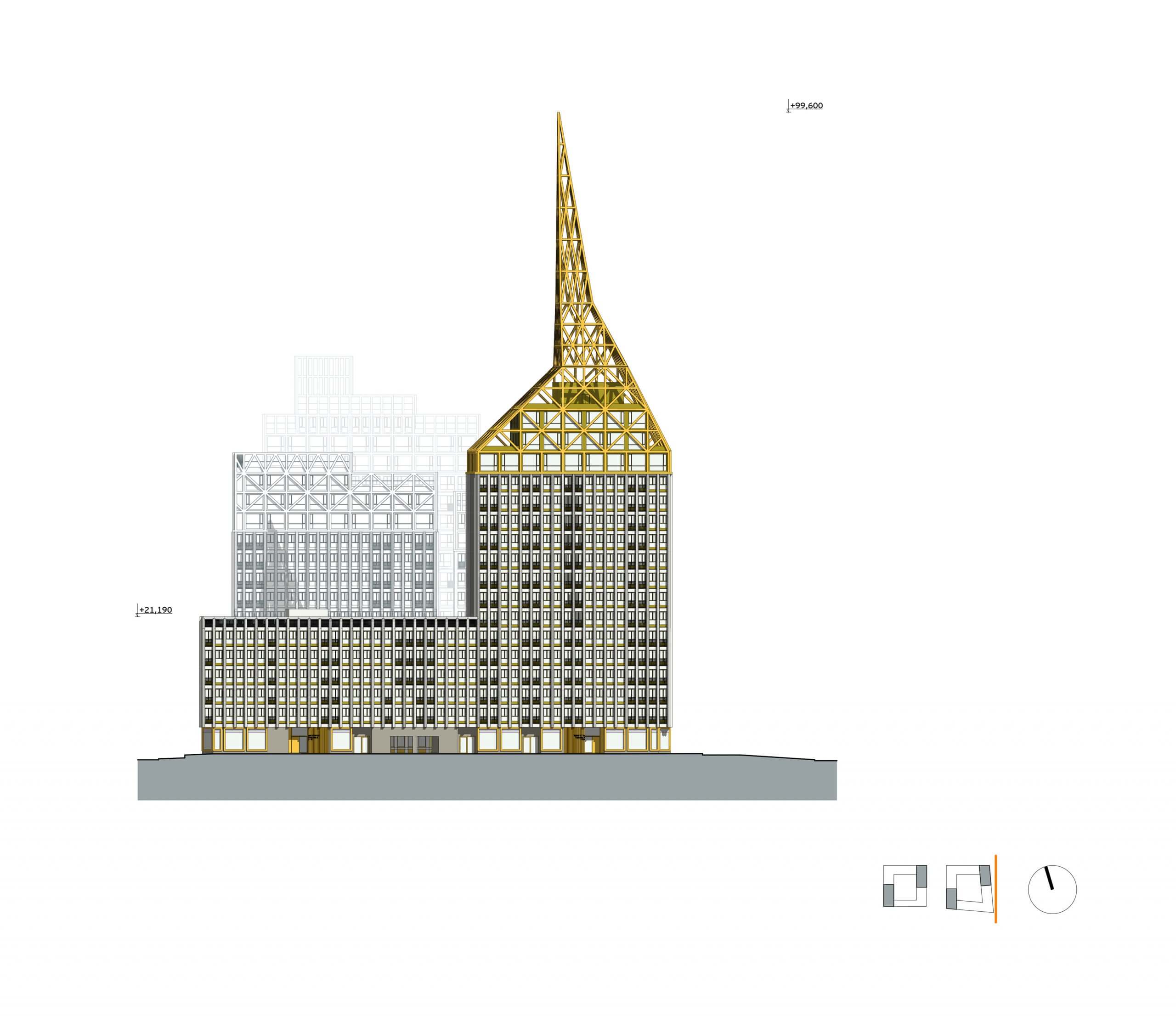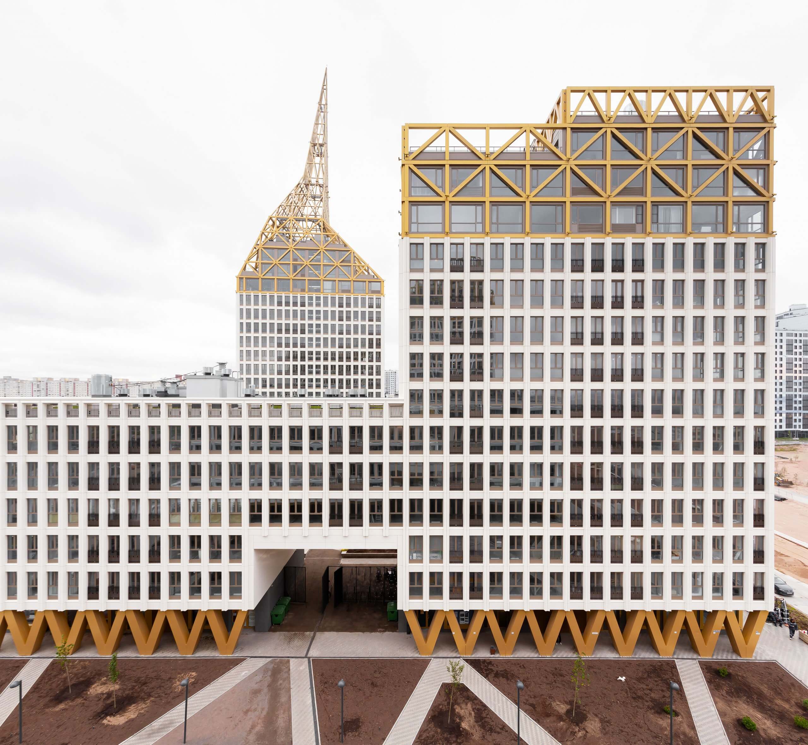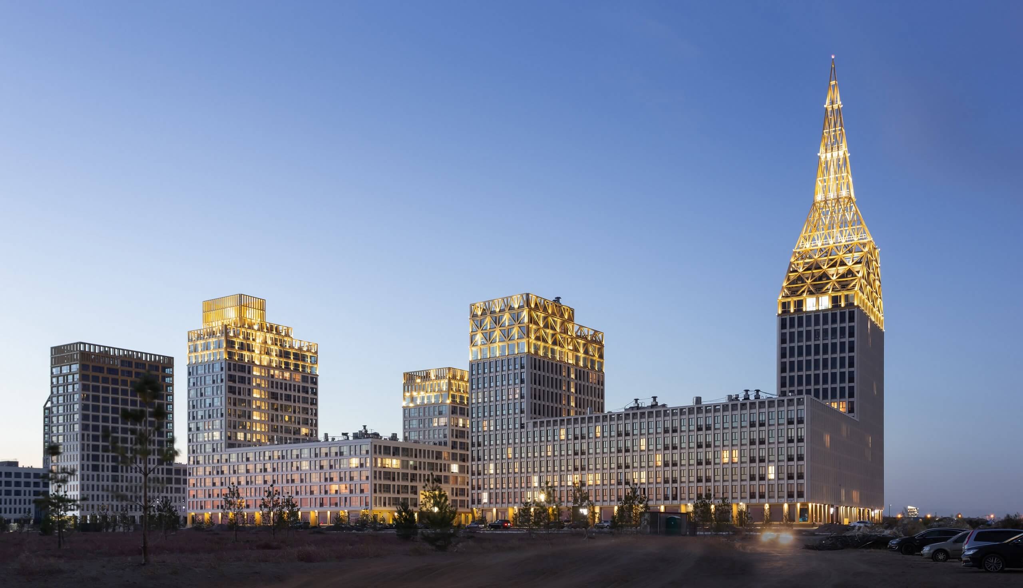golden city block 6, St. Petersburg
The Block 6 project is the result of the winning the competition entry for Vasilyevskiy Island by KCAP and ourselves in December 2015. Block 6 is located in the most south-eastern corner of the Golden City project, bordering the new cruise-ship harbour.
Block 6 consists of two perimeter blocks with four high-rise elements on top. Both blocks are comparable in size, with a GFA of around 25.000 m2 above ground. The perimeter blocks contain five floors on top of a commercial plinth. The maximum programme height is 18 floors. From the second floor up, the programme of both blocks consists of housing. The total number of apartments is close to 600, more or less equally divided between the two blocks. The composition of the ground plan refers to the structure of St. Petersburg’s centre, with solid urban blocks and a diversity of enclosed urban gardens and courtyards. This classic urban arrangement offers shelter and protection to the lower levels and generates a variety of public spaces bordered mainly by six-floor-high facades.
This classic urban composition provides shelter and protection for the lower levels and generates a variety of public spaces
The covered porticoes and promenades offer protected and comfortable walks through the site from one courtyard to another. The passages to the different courts are designed as cuts in the perimeter blocks, up to three storeys in height, all designed with expressive ceiling elements.
The composition varies per block, but always remains rational. A 3.3-metre grid forms the basis for both urban blocks. A wide variety of housing plans is possible, offering flexibility for different sizes within the grid system. The system blends seamlessly with the car park located underneath the urban blocks. The towers form the layer above the urban blocks, like an ensemble of vertical buildings, with the highest peak reaching a height of 100 metres. Lobbies and vertical circulation cores connect the slender towers to the urban blocks below. The towers offer unique panoramas of the sea and the city from all apartments.
The facades of the west block are defined by an informal framework in white composite, articulated by deeply recessed champagne-coloured aluminium window frames and facade panels. Glazed winter gardens are naturally integrated into the facade theme, which is further enriched by a random placement of individual French balconies. In the courtyard the facade theme changes from a more irregular to a more regular grid structure, emphasizing the difference between the inside and outside of the block.
The facades of the east block are defined by a vertical framework of pronounced ribs in white aluminium form panels, articulated by bronze-coloured aluminium window frames and panels. The vertical elements give the facade a rich three-dimensional appearance. Glazed winter gardens are combined with fences, creating French balconies and subtly hiding the ventilation for the airco-unit, which is placed on the loggia.
The plinths are designed differently. They have a bigger floor height, opening up more to the surroundings. Various public functions can be housed here. The golden colour of the spires reverberates in the colonnades, the shop windows and the carefully designed entrances to the housing complexes. Natural stone cladding supplements the golden facade elements on the blank sections of the plinth, both on the outer facades, and in the courtyards.
The spires are the jewels of the plan. They spring from the facades below through the refined transition from square to triangular framework. All spires are finished in a golden colour. Their enchanting Fabergé-like patterns give the blocks their expressive, recognizable and iconic character
The spires are the jewels of the plan, springing from the facades below
- Site
- Vasilievsky Island, St. Petersburg, Russia
- Client
- Glorax Development
- Design
- 2016
- Realisation
- 2021
- Size
- 61.250 m2
- Program
- Mixed-use
- Assignment
- Commission
- Team
- Patrick Meijers, Jeroen Schipper, Giuseppe Bonavita, Gloria Caiti, Paul Kierkels, Casper van Leeuwen, Misa Marinovik, Julija Osipenko, Niek van der Putten, Erika Ruiz, Elena Staskute, Rumen Yosifov
- Collaboration
- KCAP Architects & Planners
- Urban Planner
- KCAP+ORANGE
- Visuals
- A2Studio
- Photography
- Andrey Belimov-Guschn, Azamat Abikenov, Elena Baranova and sky.grafix
- Local architect
- A.Len
- Golden Capitel Award 2021 | Winner

