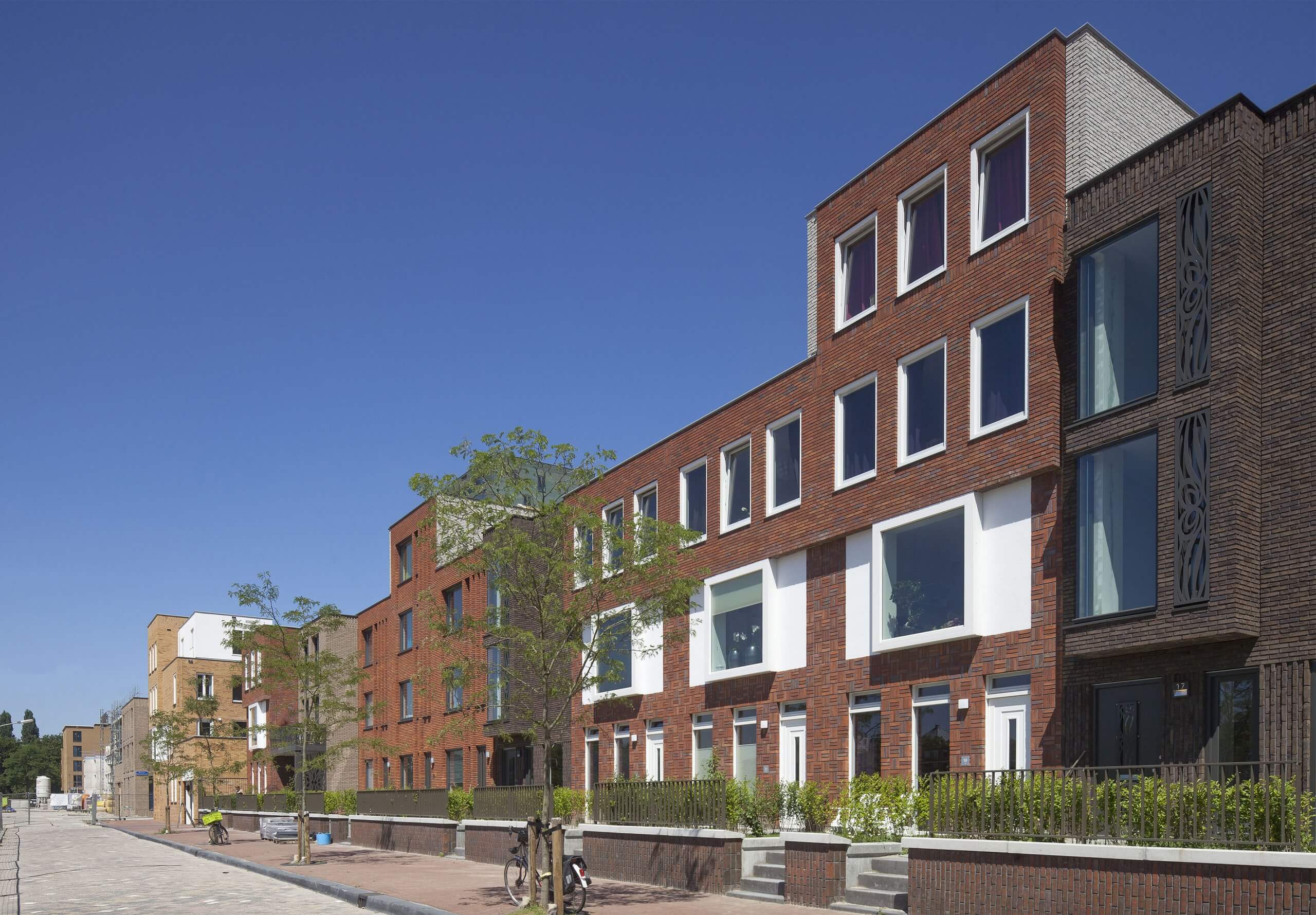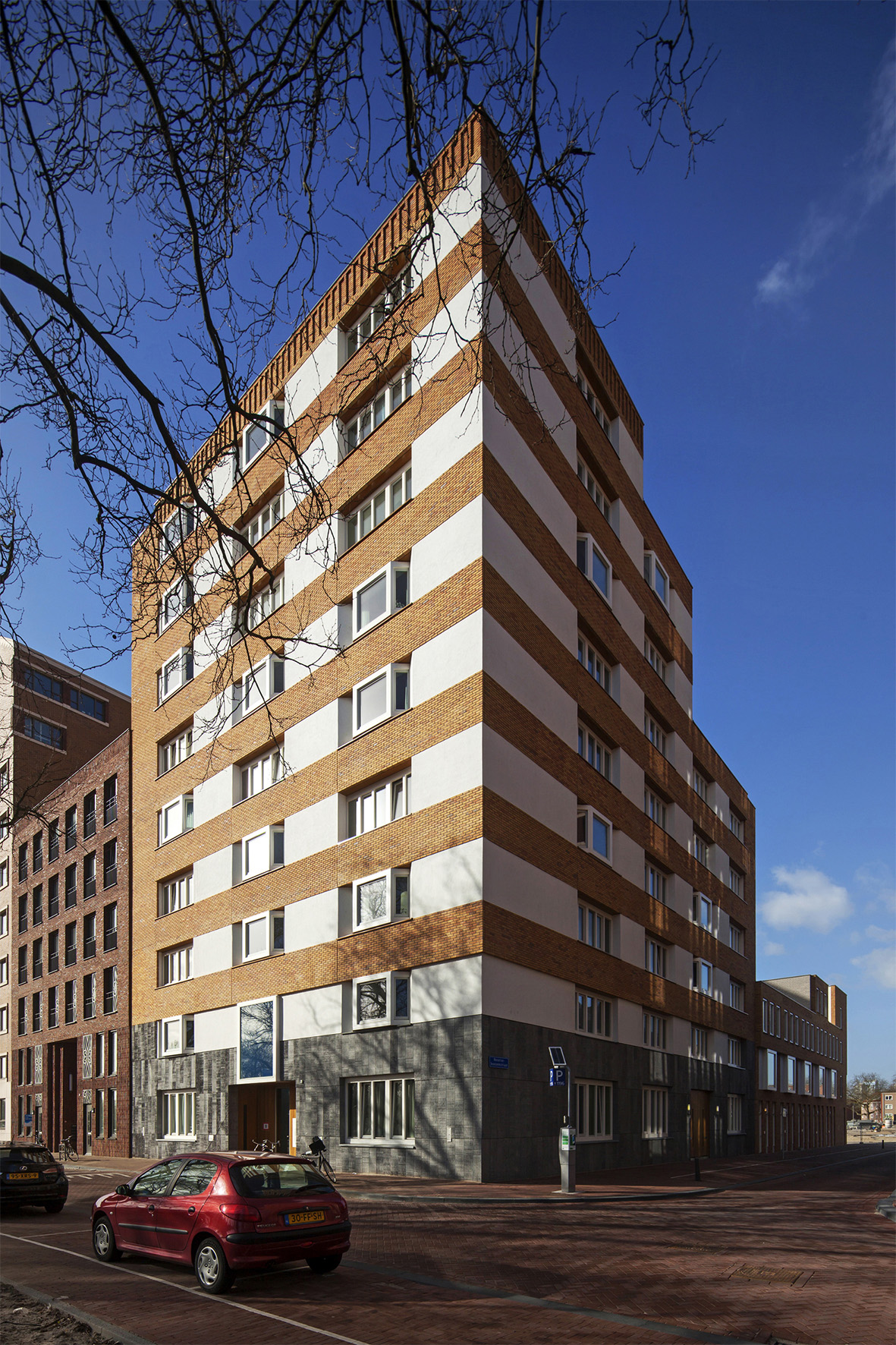nieuw crooswijk, Rotterdam
Much of the Crooswijk district in Rotterdam has been demolished to make way for 491 new apartments and houses. This redevelopment aims to create a contemporary urban district with a varied and appealing range of residents and housing types, called Nieuw Crooswijk.
The master plan for Nieuw Crooswijk, drawn up by West 8, envisages a network of green avenues connected by cross-streets. The avenues and streets enclose perimeter blocks, in which individual buildings have distinctive characters. Each perimeter block contains a covered car park beneath private patios and a shared courtyard. At an architectural level, the master plan emphasizes richly detailed brickwork facades reminiscent of the ‘Crooswijk detailing’ formerly found in many places in the district.
Almost all the houses and apartments feature a contemporary version of the bay window found in many sizes and varieties in the area
The apartment blocks and the ground-access houses within the Wandeloord neighbourhood are designed by six different architects. We designed three apartment buildings with a total of 51 apartments of various sizes and 20 ground-access houses.
Almost all the houses and apartments feature a contemporary version of the bay window found in many sizes and varieties in the area. These windows add dimension and detail to the facades, merging craftsmanship with a contemporary feel. In the apartment blocks, the bay windows are placed between courses of brickwork that project slightly from the wall. The ground-access houses have large, projecting window frames facing the street on the upper floor. The brickwork around the frames is laid in block bond, resulting in a richly detailed facade with a subtly distinctive surface pattern.
- Site
- Rotterdam, The Netherlands
- Client
- OCNC
- Design
- 2007
- Realisation
- 2020
- Size
- 11.900 m2
- Program
- Housing
- Assignment
- Pitch | selected
- Team
- Jeroen Schipper, Paul Kierkels, Jeroen Semeijn, Aser Gimenez Ortega, Monica Velasco
- Urban Planner
- West 8
- Advisors
- ABT, FORM
- Contractor
- ERA Contour
- Photography
- Luuk Kramer
- NEPROM-award 2019 | Nominated
- Rotterdam Architectuur Prijs 2012 | Nominated
'Remmen los!', brickwork architecture in Nieuw Crooswijk, Hilde de Haan, pp. 3-4, September 2014 (nr.65)
Article in the architectural magazine Baksteen (Brick), which is published by the Dutch association for the ceramic industry KNB. Architecture journalist Hilde de Haan writes about the different uses of brickwork decoration in the new Rotterdam neighborhood Nieuw Crooswijk, where seven architects - including JSA - designed apartment buildings and single family houses within the framework of the urban plan by West8.
'1e blok Wandeloord Nieuw Crooswijk', Harm Tilman, pp 22-28, October 2012
In the October edition of the Dutch architectural magazine ‘de Architect’ the recently completed project of JSA in Nieuw Crooswijk is published. In a feature article on urban renewal the first building block in the Wandeloord area is widely discussed.
'Schitterende schortjes' stadsvernieuwing Nieuw Crooswijk', Hilde de Haan, pp 4-5, July 2014
Hilde de Haan describes in this article the renewal of the district New Crooswijk, in Rotterdam, with JSA as one of the participating architects.

