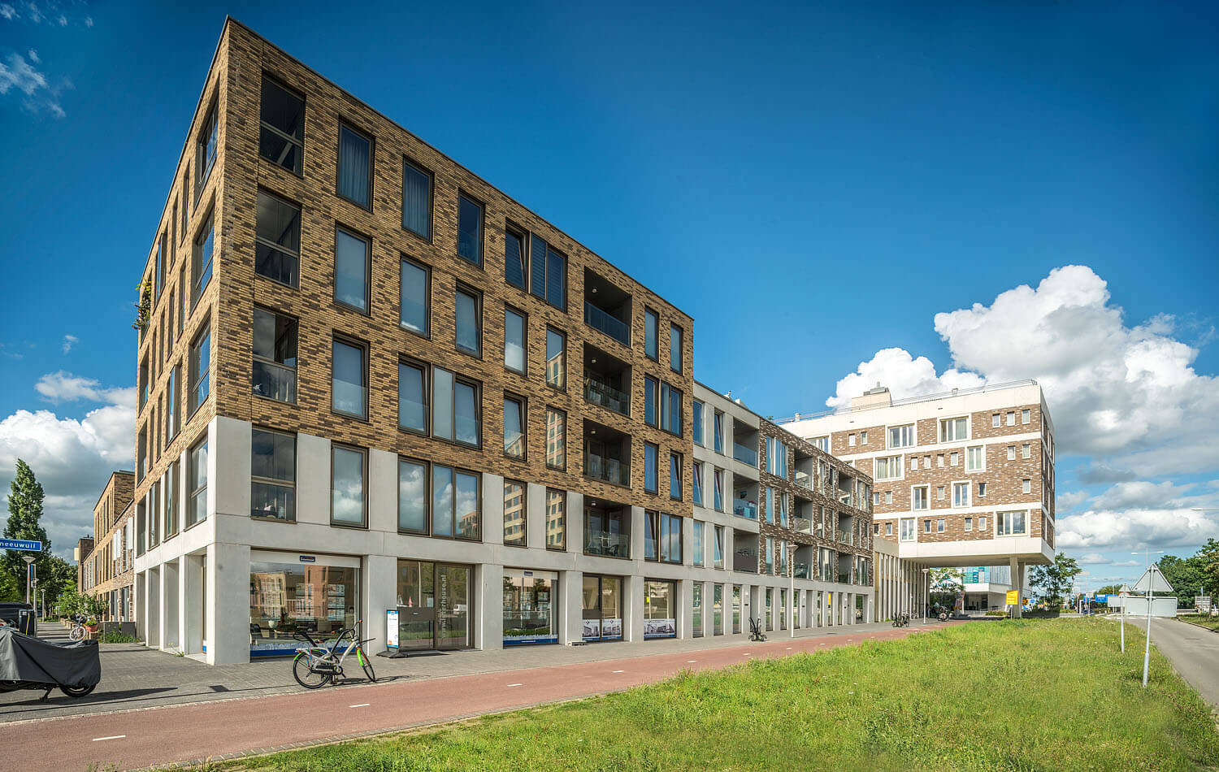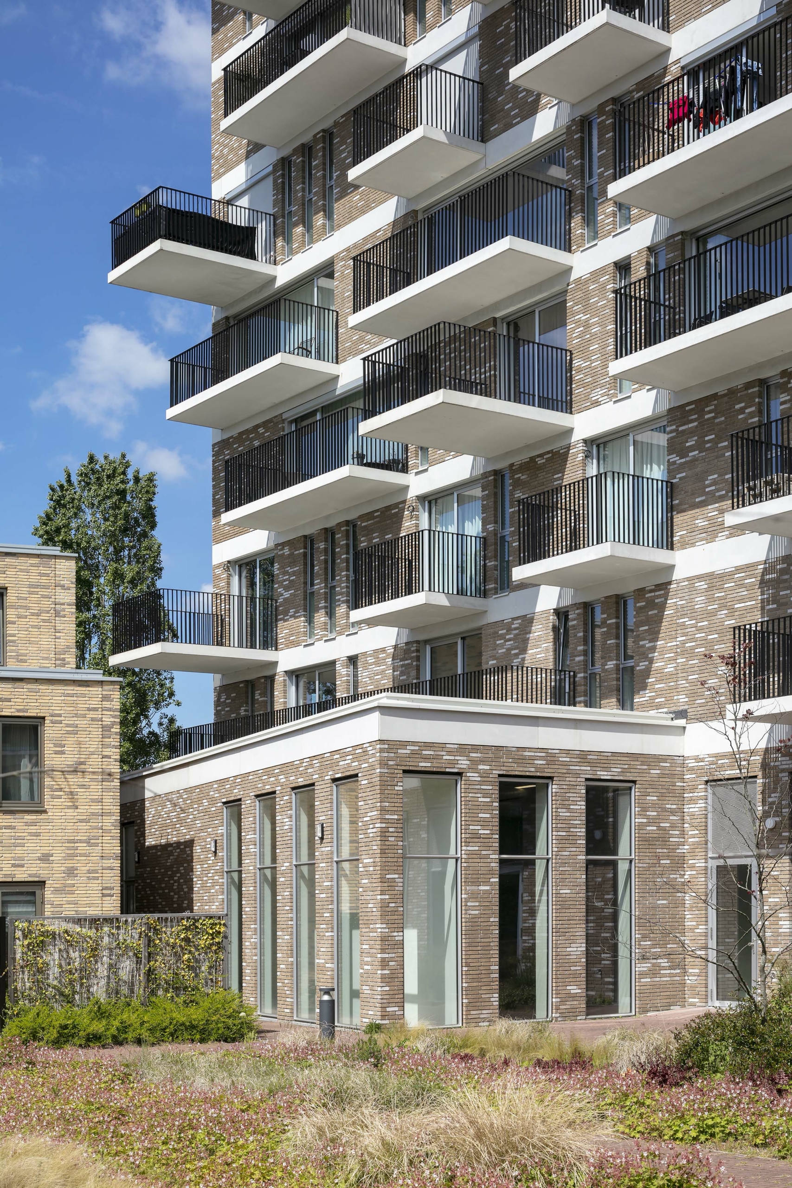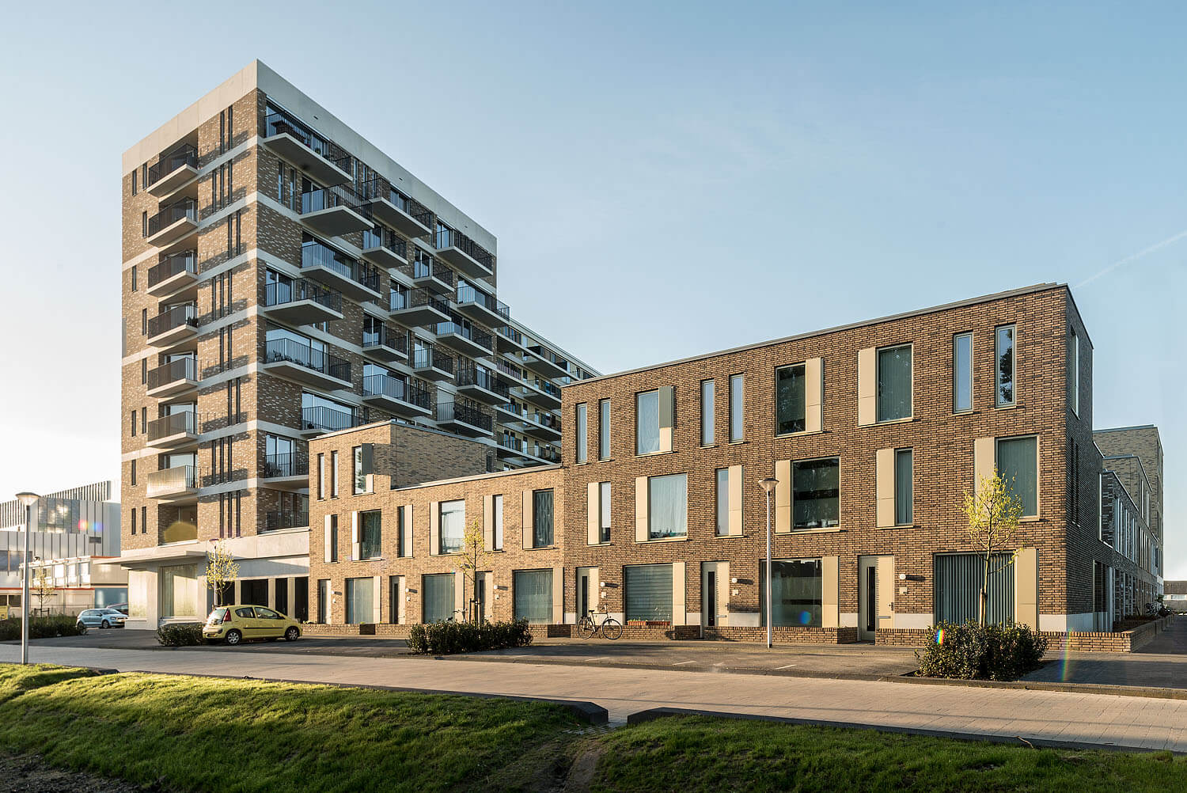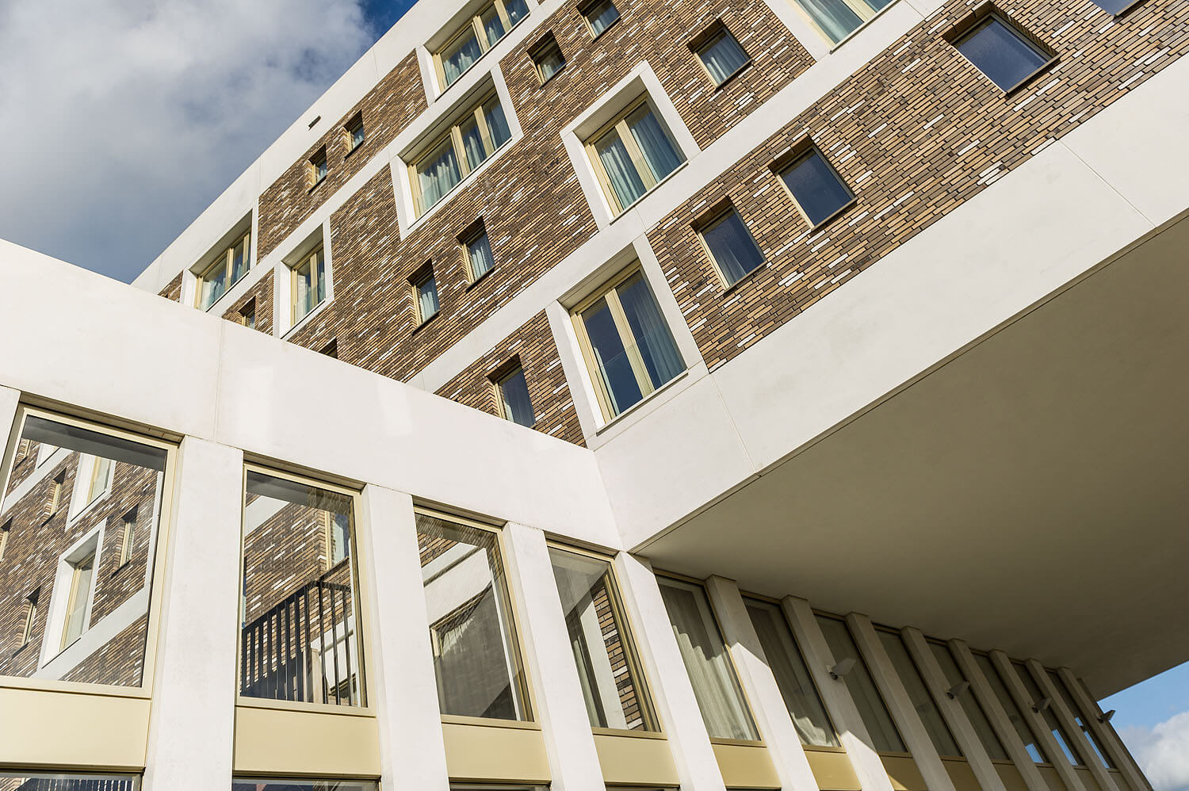hogewegkwartier, Amersfoort
On Amersfoort’s east side, the gateway to the city will be thoroughly redeveloped in the coming years. As part of this shift, the profile of the main route into the centre, the Hogeweg, will be radically altered. While the Hogeweg is currently a roadway lined by greenery between the post-war districts of Liendert and Schuilenburg, it will become an urban avenue with perimeter blocks on either side. On the easternmost side of the project area, a flyover crossing the Hogeweg will improve the connection between the adjacent districts. This stretch of road, called the ‘Neighbourhood Axis’, is bordered on the west by two perimeter blocks, which together mark the new gateway to the centre. The urban plan for restructuring the Hogeweg district – which includes about 850 dwellings – was developed by KCAP.
The first perimeter block that was constructed along the Axis, north of Hogeweg, was designed for De Alliantie housing association. This part of the development area contains a mixture of functions and volumes in the form of a perimeter block with greenery in the centre on top of on underground car park.
The design is intended to harmonize with both the typology of the new urban plan, in which perimeter blocks contain a variety of programmatic ‘granules’, and with the visual idiom of the surrounding post-war architecture, with its light colours and white concrete details
The design is intended to harmonize with both the typology of the new urban plan, in which perimeter blocks contain a variety of programmatic ‘granules’, and with the visual idiom of the surrounding post-war architecture, with its light colours and white concrete details. Another major objective was a balanced treatment of the entrances to the dwellings, hostel and business spaces. All the outer edges of the perimeter block are activated by entrance lobbies, in both the smaller streets and the more public spaces such as Hogeweg and the Neighbourhood Axis. In contrast, the courtyard will be a calm green oasis, visible from every dwelling, with space for individual gardens and a large collective garden.
The project as a whole consists of 90 residential units, both rental and owner-occupied, a hostel for drug addicts run by the Salvation Army, and business space and small-scale commercial amenities at ground level along the Neighbourhood Axis and Hogeweg.
- Site
- Amersfoort, The Netherlands
- Client
- De Alliantie
- Design
- 2011
- Realisation
- 2016
- Size
- 17,075 m2
- Program
- Mixed-use
- Assignment
- Pitch | selected
- Team
- Jeroen Schipper, Paul Voorbergen, Paul Kierkels, Jeroen Semeijn, Arthur Stolk, Marlotte van der Tol, Pinar Bozoglan, Danai Gkoni
- Urban Planner
- KCAP
- Advisors
- Goudstikker De Vries, VIAC, Nieman
- Contractor
- Slokker Bouw
- Costs
- 14.800.000 euro
- Photography
- Fred Oosterhuis, Luuk Kramer
- SKG Award 2021 Public award | Nominated




