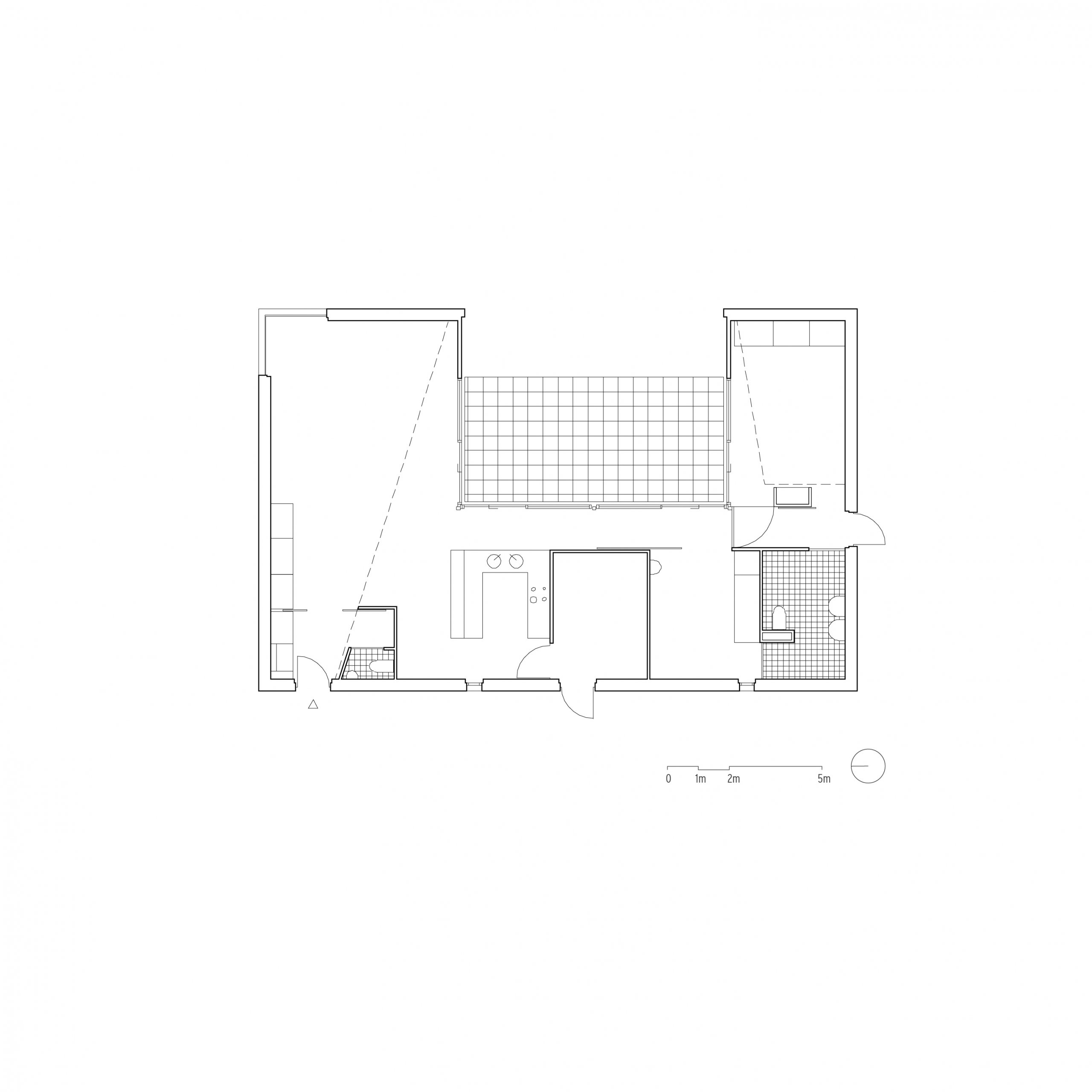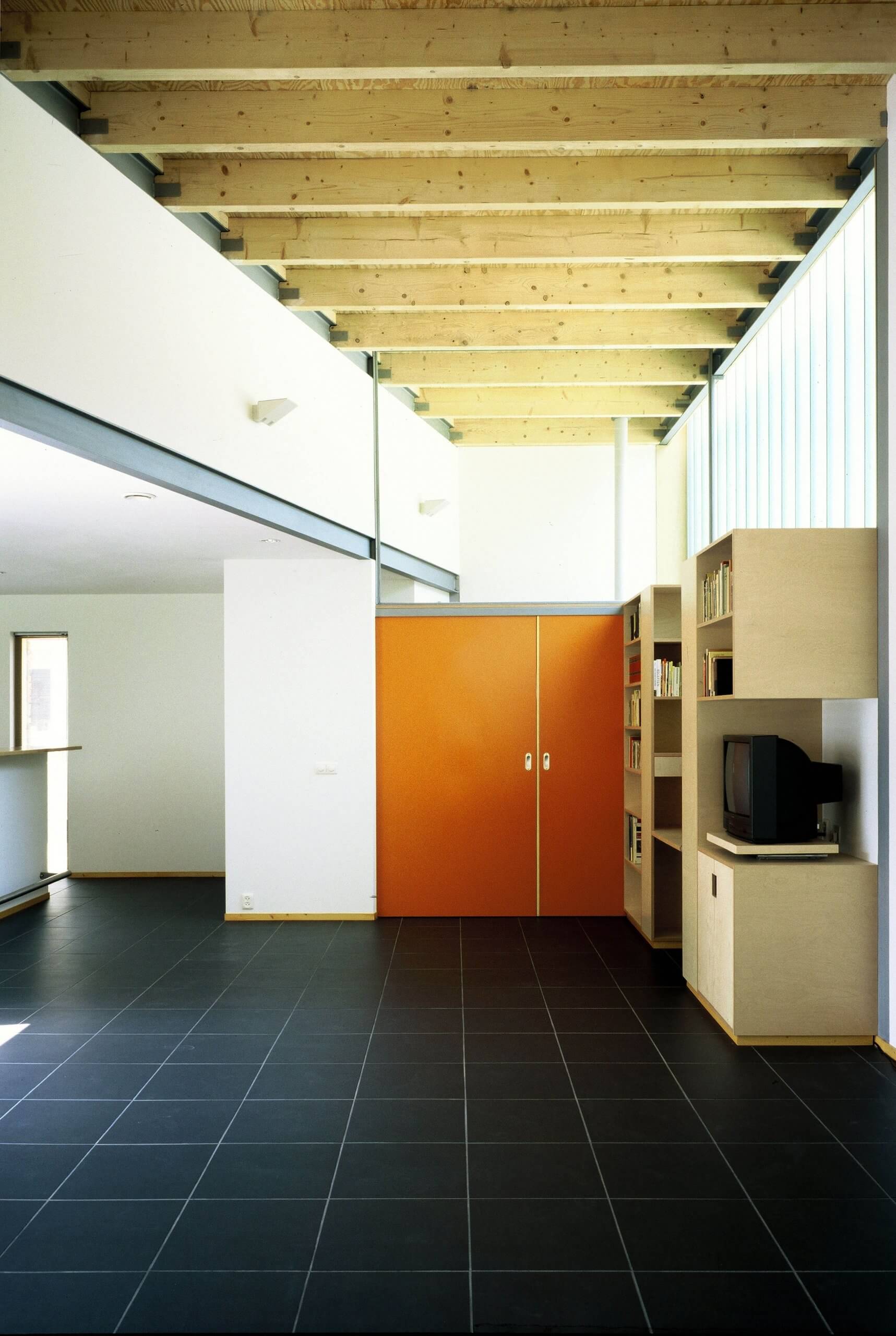woonhuis schipper, Venray
The Schipper family house on Matterhornlaan in the town of Venray forms part of an infill development in the Veltum neighbourhood, which involved adding six new plots at the end of the street.
The property borders the grounds of an existing house to the south, and new houses have been built to the west and the north. The area to the east of the property is undeveloped. This side also offers an attractive view of the adjoining woods.
In response to the constraints imposed by the location, we developed a patio model in which the house provides its own privacy while taking full advantage of the unimpeded view
In response to the constraints imposed by the location, we developed a patio model in which the house provides its own privacy while taking full advantage of the unimpeded view. The ‘inner skin’ of the house opens up as much as possible to the patio, creating a view of both the inner garden and the surrounding countryside from all rooms. In contrast, the ‘outer skin’ of the house is as closed as possible and is constructed from variegated red brick, with just the occasional opening at strategic points.
- Site
- Venray, The Netherlands
- Client
- Family Schipper
- Design
- 1995
- Realisation
- 1996
- Size
- 170 m2
- Program
- Private house
- Assignment
- Commission
- Team
- Jeroen Schipper, Jan Hensing, Niek van Vliet
- Advisors
- Bouwkundig Adviesburo Baas
- Contractor
- Aannemersbedrijf Bots
- Costs
- 118.000 euro
- Photography
- Bastiaan Ingenhousz
- Furniture design
- Hetty Keiren
'Het huis als camera; een woonhuis te Venray’, Jeroen Schipper, pp. 40-43, July 1998
Das erste Haus, 'Wohnhaus Matterhornlaan Venray', p. 32, January 1999
'Schipper Venray House', Bart Lootsma & Mariėtte van Stralen, pp. 90-93, Bussum, 1999
'Woonhuis Schipper in Venray', Angelique Spaninks, p. 27, October 21, 1999
'Woonhuis Matterhornlaan Venray', Hans Ibelings e.a., p. 71, March 2000
'Young architects with new spirit', p. 93, June 2004
'Tijdschrift uit de Ukraine', pp. 94-105, August 2005


