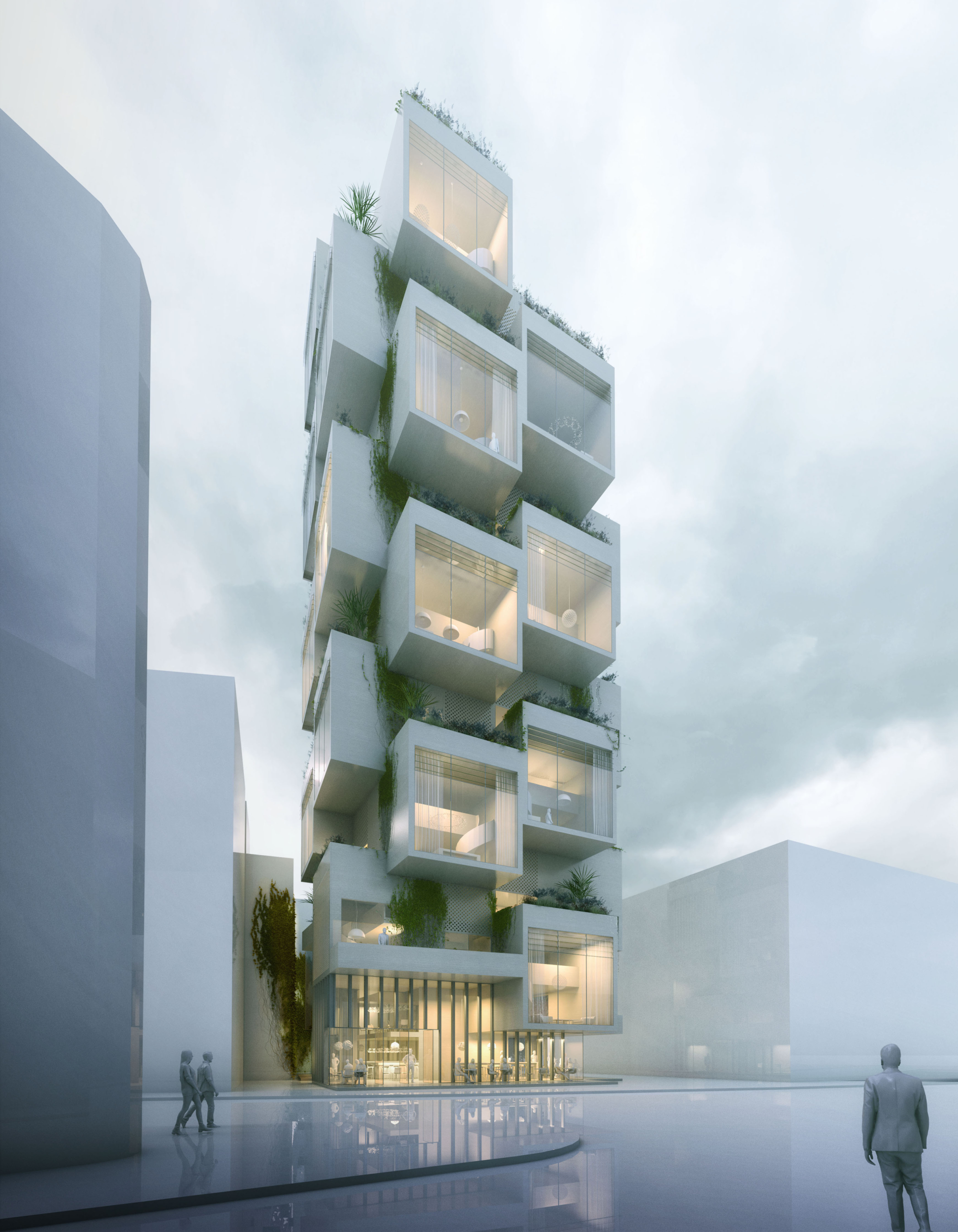quadrupe, Beirut
The design for Mdawar 67 consists of 32 micro studio apartments on top of a commercial plinth, located at the corner of Pasteur Street and Gouraud Street, in the lively Mar Mkhayel district in downtown Beirut.
With the concept design we explicitly focus on the question of how to fit a relatively tall tower into this dense city area, close to adjacent streets and buildings. Owing to the smaller scale of the existing buildings and street profiles around, we suggest to break up the tower volume to smaller units, creating a more articulated building on this sensitive location.
As requested in the client brief, each apartment has a double-height space, up to 5.1 metres high, with an extra mezzanine floor set into it. Four micro apartments are realized on each typical floor. By stacking these double-height units in an alternative manner, we are able to maximize different qualities of the building: living experience, outdoor space, view and iconic value.
The Quadrupe, a grand gesture, combines small-scale inner-city living with maximum comfort, view and exposure
To fully enhance the living experience in this vibrant part of the city, we re-arrange the typical floor plan of the tower. By rotating the four duplex units by 90 degrees relative to one another and lifting them one floor on every corner, we are able to create an exciting 3D building envelope. The units spiral upwards in a clockwise direction like a double DNA string to form an expressive tower, built to the maximum height.
Since the balcony spaces are part of the volume, they offer privacy and a place to retreat into — fine features in this lively inner-city neighbourhood
The result is a highly sculptural building volume that clearly shows its typology and creates its own outdoor spaces as lush terraces set within the spiral stacking of the micro apartments. Like the studio units, the terrace spaces are also double height, allowing big plants to grow within the volume of the tower and generating both sunny and shaded places to sit outside. Since the balcony spaces are part of the volume, they offer privacy and a place to retreat into — fine features in this lively inner-city neighbourhood.
While the tower looks sculptural and exotic, the structural scheme is surprisingly simple. As a result of the consequent stepping of the units, two mezzanine floors fit together with two full floors in the adjacent units on each level. In this way, the mezzanine floors can be efficiently made from the same concrete structure. This leads to a scheme where only the double-height spaces stick out of a simple square floor plan, which is constructed on every level with a core in the middle and columns in the facade. The positive effect is a floor plan with only two entrances to the apartments on all floor levels.
The plinth of the tower facilitates commercial activities, all located on the ground floor, with different heights per quarter, allowing for additional interior balconies. The proximity of the adjacent buildings on two sides of the plot is used as an opportunity to create interesting void-like outdoor spaces in between. Lush green areas, with vertical greenery, create a perfectly sustainable wallpaper for the commercial functions in the plinth.
The interior of the studio apartments is dominated by its double-height space, the mezzanine floor and the spiral stair between the two levels. The entrance, kitchen and living area are located on the lower floor, while the bathroom, bedroom and study areas are located on the upper floor. All facilities are efficiently organized in compact zones around the core, allowing shafts to extend up and down easily.
The sandstone colouring of facade surfaces creates a sophisticated, light and natural appearance, highlighting the plasticity of the tower. Windows are double-height and steel framed in a dark colour, creating an industrial look and enabling unrestricted views of the city centre and the Mediterranean. Steel sliding doors up to three metres wide offer unlimited access to the balconies, while the mashrabiah wall treatment of the side facades of the duplex units facilitates both privacy and daylight for the sleeping areas on the mezzanine level.
In the choice of materials for the facades, we aim to blend in with the ‘couleur locale’ of the neighbourhood
- Site
- Mdawar 67, Beirut, Lebanon
- Client
- Archstone Capital, Masharii SAL
- Design
- 2016
- Size
- 2.992 m2
- Program
- Mixed-use
- Assignment
- Pitch
- Team
- Patrick Meijers, Jeroen Schipper, Mario Acosta, Michal Marcinkowski, Misa Marinovik, Elena Staskute
- Visuals
- A2Studio
