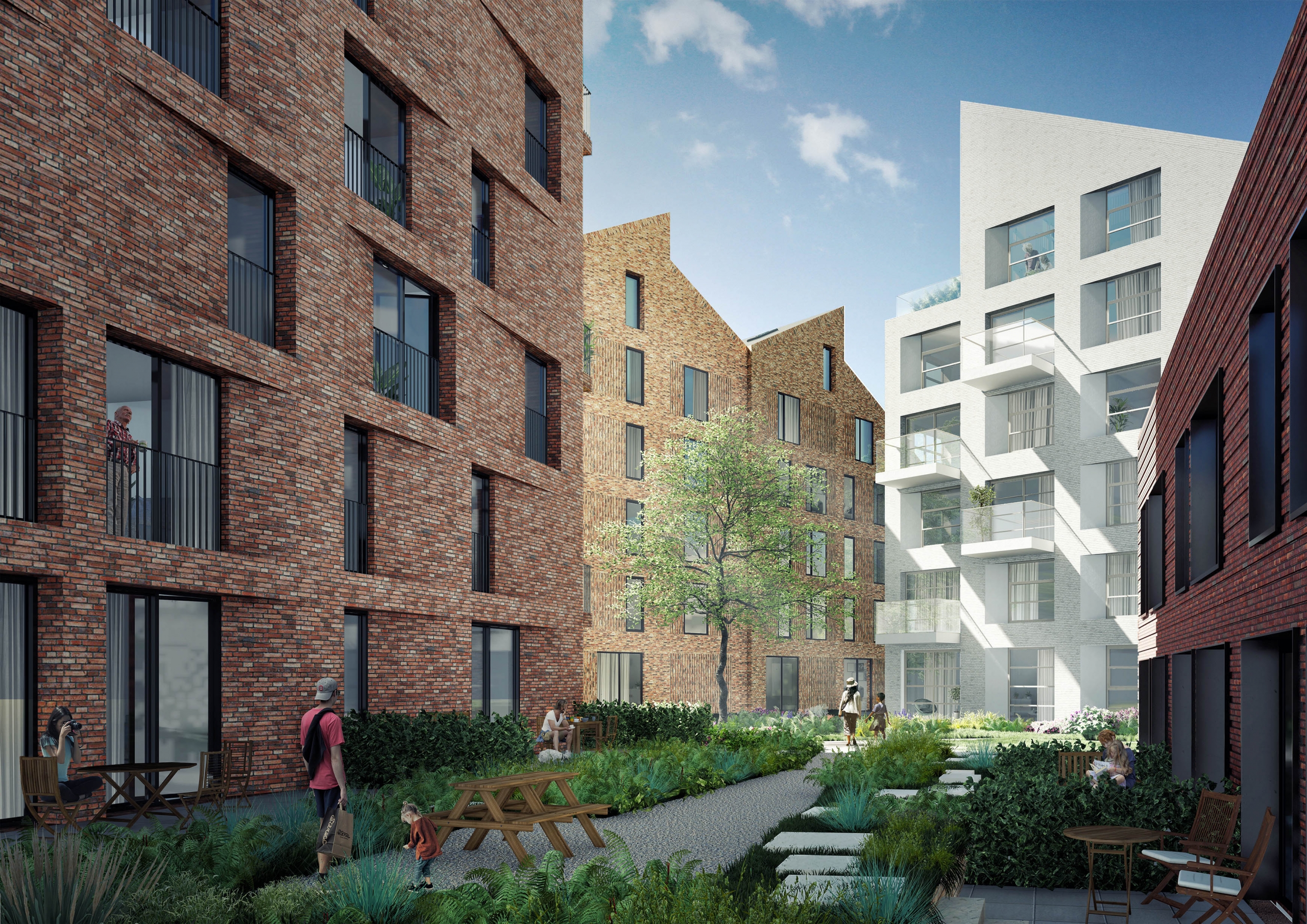de zwaan, Zwolle
As the winner of an architect selection procedure commissioned by Slokker Vastgoed, we designed a residential ensemble on Schuttevaerkade in Zwolle. The site, currently occupied by the offices of Slokker Vastgoed which are slated for demolition, is very centrally located on Stadsgracht and enjoys a view of the medieval city centre and recent projects such as the new Kraanbolwerk development. The plan forms the final instalment of the Waterplein development, which also includes the Kraanbolwerk and the neighbouring student accommodation.
The design consists of an ensemble of residential buildings of varying sizes and heights, placed partly on a half-sunken car park. The composition is urban in height along Schuttevaerkade, allowing it to align with the Waterplein development. On Van Miereveltstraat to the rear, the design abruptly steps down in height from 3.5 to 4.5 levels to blend with the existing small-scale development.
The securely designed configuration of volumes standing on the parking deck creates a network of small squares and streets and alleyways that open up constantly changing views as you walk through the area
The securely designed configuration of volumes standing on the parking deck creates a network of small squares and streets and alleyways that open up constantly changing views as you walk through the area. The landscaping of this space is designed by Felixx. The courtyard garden is accessible from the surroundings by flights of steps and ramps. The result is a high-quality public space that adds value to the area and connects with the medieval street pattern of the city centre.
The programme consists largely of apartments. Three spaces in the plinth on Schuttevaerkade are reserved for commercial use. This responds to the ambition of the municipality to make Schuttevaerkade part of the dynamic urban streetscape. The housing stock is made up of apartments, varying from 65 to 160 m2, ground-access single-family urban homes on Schuttevaerkade, and penthouses at the top between 110 and 250 m2.
Although the residential volumes vary in height, shape and colour, they are united by the uniform use of pitched roofs, the earthy materials and colours of the volumes, and the shared association with the agrarian and industrial past, which is subtly referenced in the architecture of the blocks.
The result is a high-quality public space that adds value to the area and connects with the medieval street pattern of the city centre
The public green courtyard between the building blocks provides diverse meeting points to encourage chance encounters. Due to the balconies facing the courtyard and the attractive permeability of the block, the inner heart of the project becomes a lively and social place to stay.
- Site
- Zwolle, The Netherlands
- Client
- Slokker Vastgoed
- Design
- 2018 >
- Size
- 17,660 m2
- Program
- Housing
- Assignment
- Pitch | selected
- Team
- Jeroen Schipper, Bas Kegge, Paul Kierkels, Dirk Jansen, Julija Osipenko, Tess Landsman, Max Hissink, Elchan Koelijev, Maria Gómez Garrido, Angeliki Chantzopoulou, Dirk Hovens, Rutger Schoenmaker, Katalin Molnar, Anna Kolasa
- Advisors
- Alferink van Schieveen, DGMR, Installatie Advies Groep, Felixx Landscape Architects
- Visuals
- Orange Architects

