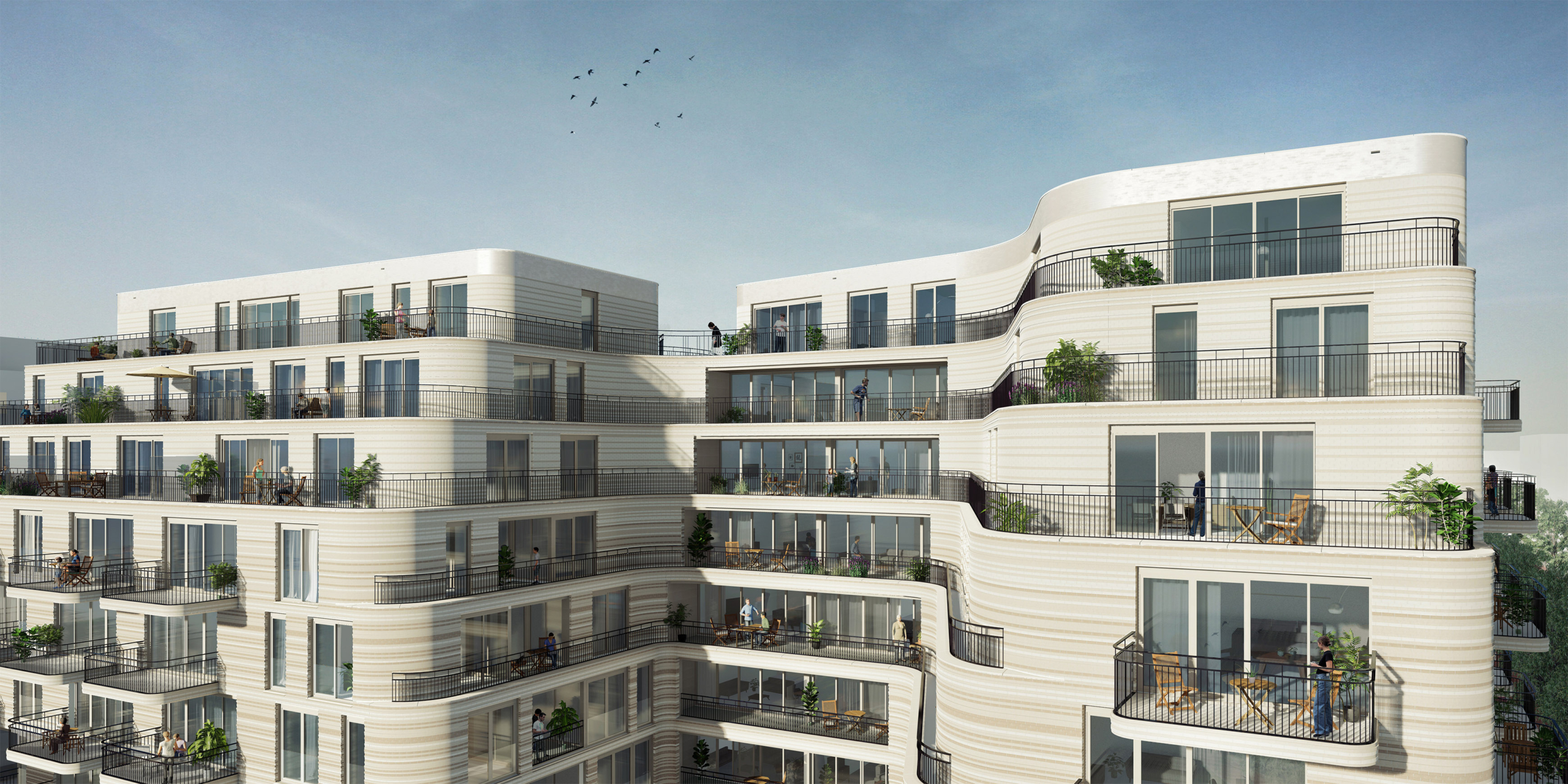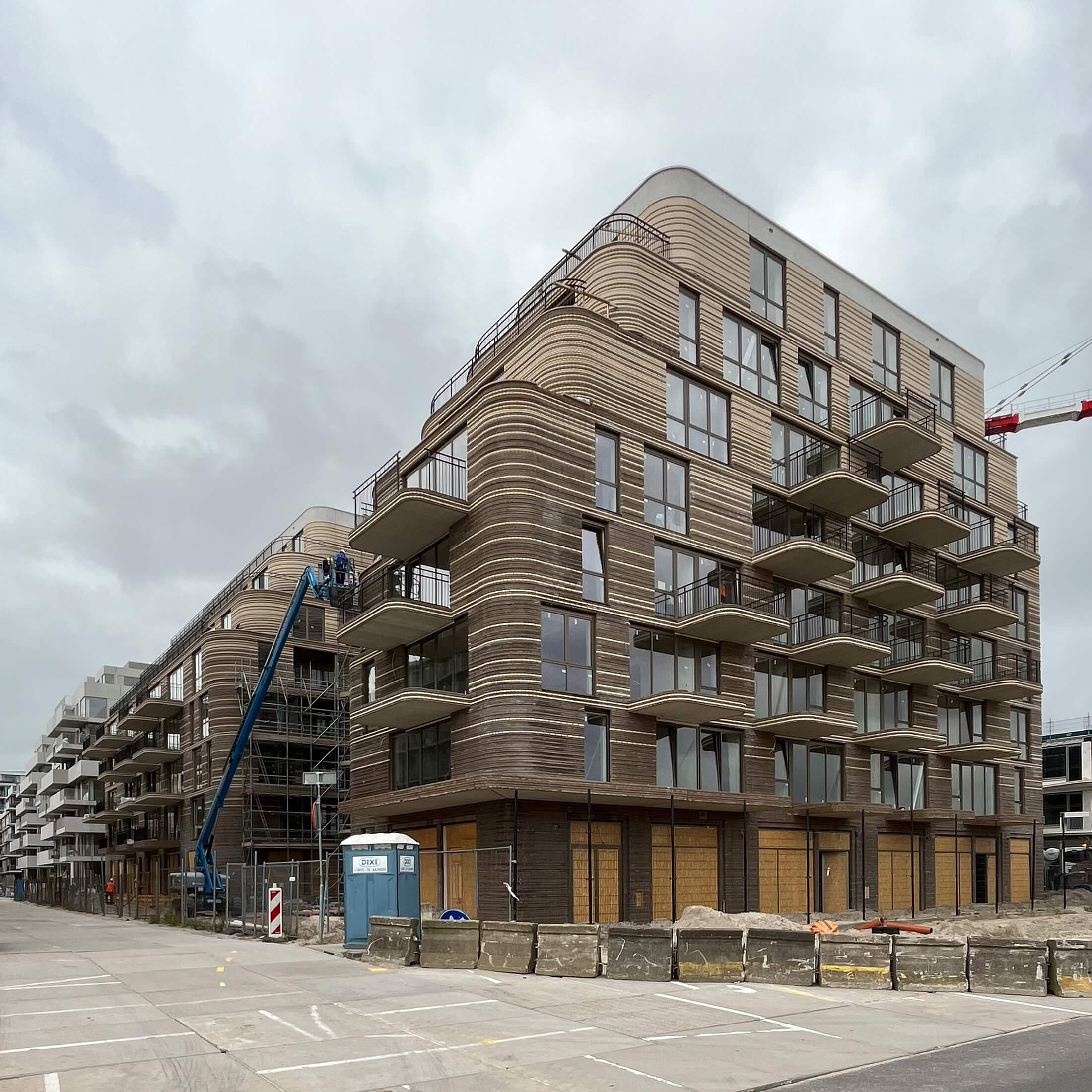the bow, Amsterdam
In the new urban district Overhoeks, in Amsterdam-North, stands The Bow. The building, with 67 rental and 41 owner-occupied apartments, is located on the northern bank of the IJ, opposite Amsterdam Central Station. The area is distinguished as a dynamic living and working area, close to urban facilities and the city center. Buildings and urban greenery alternate in a campus-like layout, creating an attractive, varied living environment.
The building has an all-around orientation, making all facades lively and well-programmed. The recesses allow good daylight penetration into the relatively deep floor plan. Generous facade openings provide beautiful views of the inner gardens from the adjacent apartments and optimal daylight access. The rectangular volume has rounded corners, giving The Bow an elegant appearance that fits well with the metropolitan character of Overhoeks.
The rectangular volume has rounded corners, giving The Bow an elegant appearance that fits well with the metropolitan character of Overhoeks
On the upper floors, the building steps back, creating spacious roof terraces on these levels. This guarantees sufficient daylight on the lower floors of the adjacent buildings and at street level. The 108 apartments are organized around three vertical cores. This organization and the stepped floors create a varied housing typology, with many different apartments in various sizes.
The Bow is conceived as a monolithically designed brick building with two graceful notches on either side, which enhance the living quality as green oases. Both gardens have their own atmosphere and provide access to the spacious entrance lobby on the ground floor. The lobby also functions as a communal living room for the building, offering residents a space to come together. A parking garage is situated under the building. Additionally, there are two indoor bicycle parking facilities and a retail unit on the ground floor along Docklandseweg.
The Bow has an artisanal appearance due to its refined and unique brick facades, which, in addition to having relief, also gradually change color from top to bottom. For this, the facades are designed with a palette of four brick colors, gradually transitioning from gray-brown on the ground floor, through cappuccino, to glossy white on the penthouse floor. Balconies and balustrades complete the Metropolitan character of the block by introducing long lines that add an extra layer of ornament to the building.
The Bow is equipped with solar panels on the roof, a geothermal heat pump system (WKO), which provides the apartments with heating in winter and floor cooling in summer, and ventilation with heat recovery.
The facades are composed of a palette of four colours of brick, with a colour gradient that changes from grey-brown on the ground floor to cappuccino and to gleaming white on the penthouse level
- Site
- Overhoeks, Amsterdam, The Netherlands
- Client
- Amvest
- Design
- 2017 >
- Size
- 12.240 m2
- Program
- Mixed-use
- Assignment
- Commission
- Team
- Jeroen Schipper, Bas Kegge, Max Hissink, Mario Acosta, Angeliki Chantzopoulou, Dirk Hovens, Lars Fraij, Athanasia Kalaitzidou, Anna Kolasa
- Urban Planner
- Geurst & Schulze
- Advisors
- dioCON, Mabutec, DGMR, Basalt Bouwadvies, Digibase, Rienks Bouwmanagement, Bureau Sant en Co
- Contractor
- Kondor Wessels Amsterdam
- Visuals
- Orange Architects
- Photography
- Orange Architects

