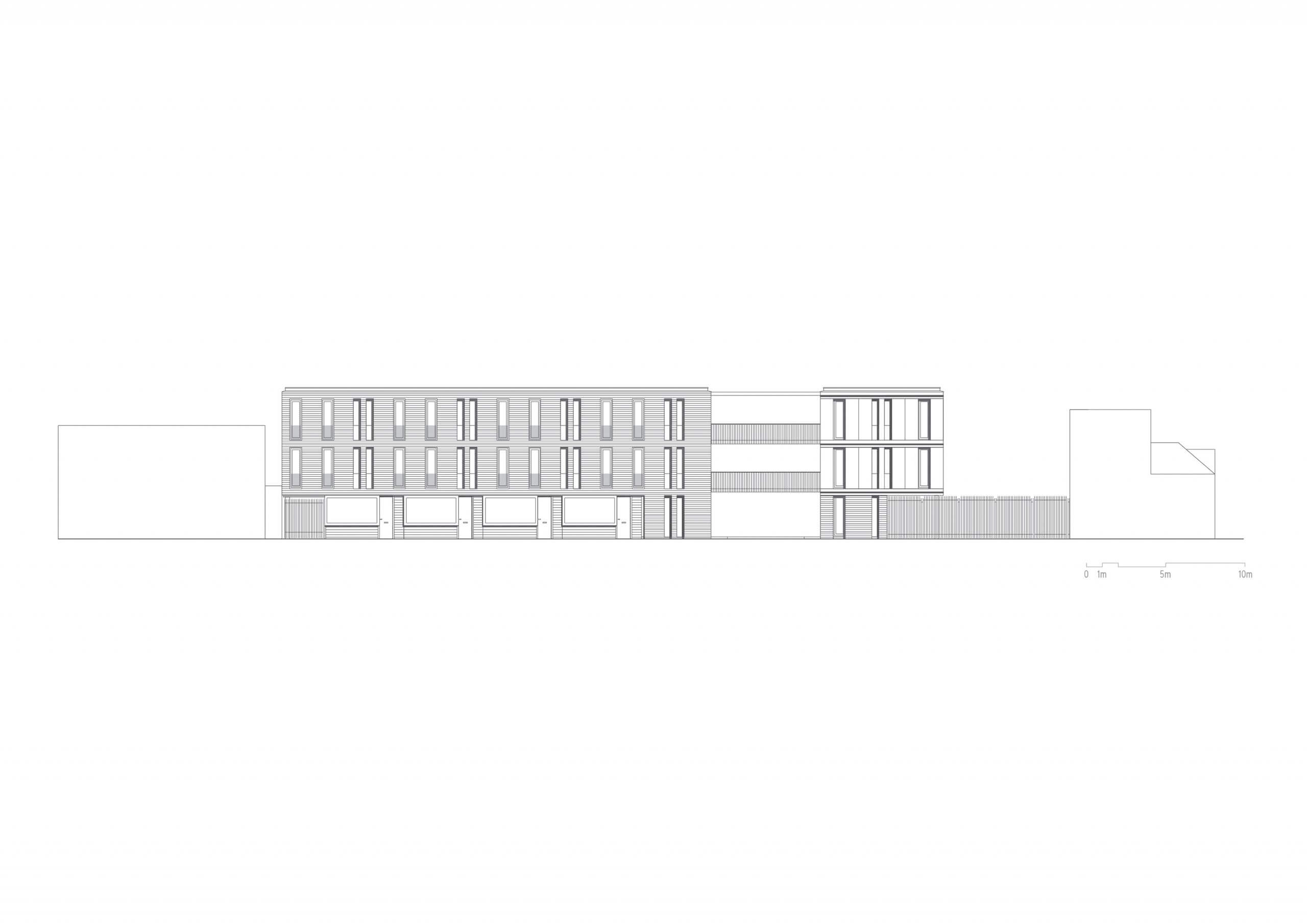haringstraat, Scheveningen
Commissioned by DUWO housing association, we designed 31 youth housing units and 4 single-family houses, as well as the necessary parking facilities on the site.
The project is located within a 19th-century building block between Haringstraat and Stevinstraat in Scheveningen. The apartments are grouped around a new courtyard. They are accessed from the courtyard or from the surrounding gallery.
The design is a contemporary interpretation of the traditional linear courtyard found in The Hague
The design is a contemporary interpretation of the traditional linear courtyard found in The Hague, and it also responds to the wishes of the neighbourhood not to position the youth housing units directly on Haringstraat. The single-family houses and parking facilities are accessed from Haringstraat.
Within this concept the outer facades are constructed mainly of red brickwork, blending like a chameleon into the 19th-century street profile, while the courtyard facade of the youth housing complex expresses contemporary youth culture. For this aspect, graphic designers Stout/Kramer created a silver-coloured facade motif silkscreened onto the hard glazed panels. In some places the brickwork folds into the courtyard, while elsewhere the glass facade folds out onto the street.
- Site
- Scheveningen, The Netherlands
- Client
- Stichting DUWO
- Design
- 2003
- Realisation
- 2008
- Size
- 2.505 m2
- Program
- Housing
- Assignment
- Pitch | selected
- Team
- Jeroen Schipper, Jeroen van Bekkum, Katrien van Dijk, Anna Everding, Sascha Laurense, Paul Voorbergen
- Advisors
- ABT, Wolf Dikken adviseurs, VGG Adviseurs
- Contractor
- Bouwbedrijf Niersman
- Costs
- 2.350.000 euro
- Photography
- Luuk Kramer
- Graphic Designer
- Stout / Kramer
'Jongerenhuisvesting Stevinstraat/Haringstraat', Rob Boelee, pp. 68-69, January 2010
