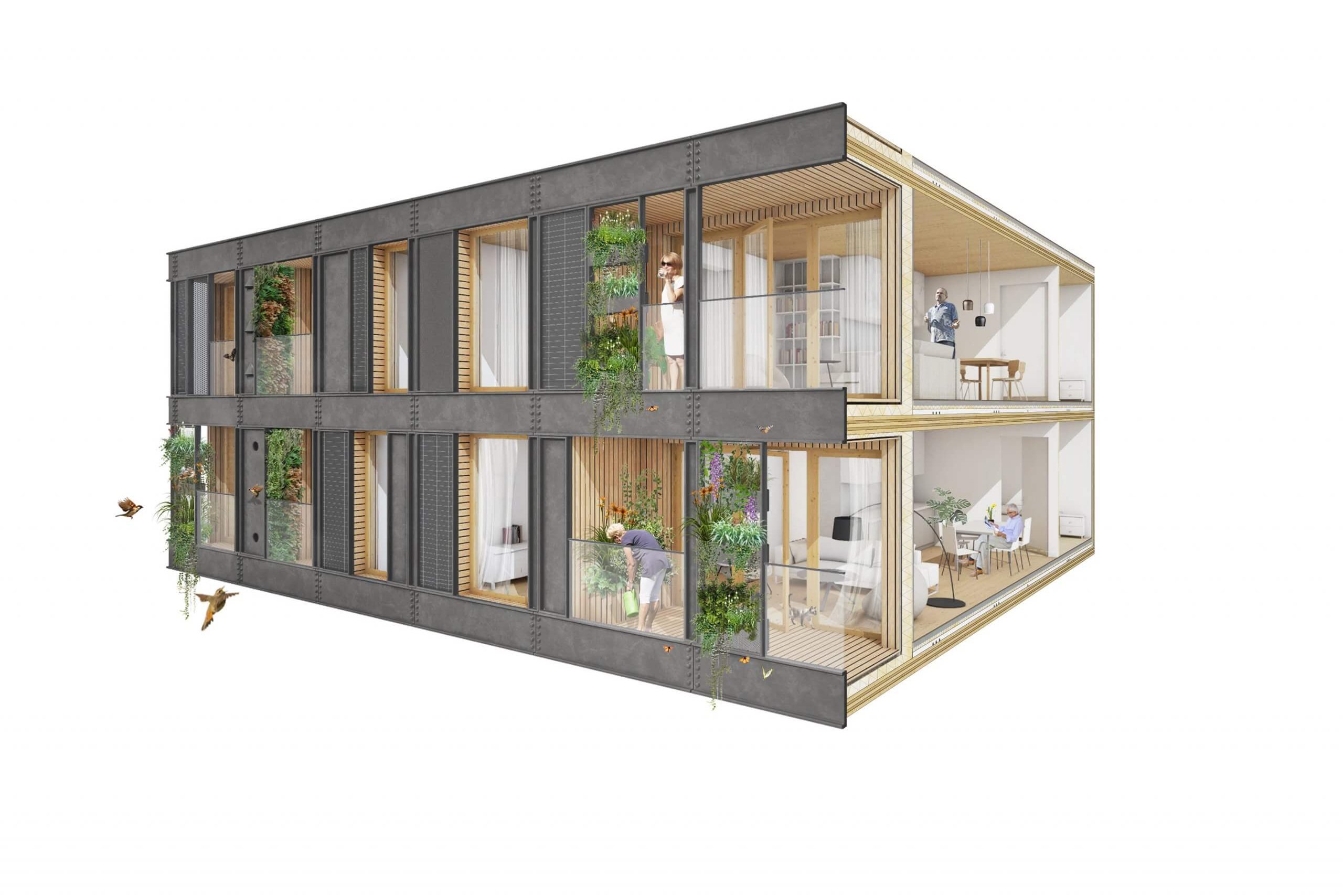de schipper, Rotterdam
This iconic tower is designed for a striking waterside location in the Coolhaven district of Rotterdam. Surrounded by three monuments – De Machinist restaurant, Parksluizen pumping station and Puntegale residential complex – the tower contains public functions in its plinth and 56 apartments for agile seniors and various shared amenities on the upper floors. The public space around the new tower – called De Schipper – is also part of the project.
The quay forms a public promenade and is part of the so-called ‘Rondje Coolhaven’ route. Located at one end of quay is the terrace of the new Zeecafé. A gentle flight of steps connects with Willem Buytewechstraat. Together with the Viskantine restaurant, the quayside space will have an urban ambiance for sultry summer evenings.
De Schipper is tough on the outside but soft on the inside
De Schipper & De Machinist form a single ensemble, embracing a central public space — the Deck — that will become the new beating heart of the Coolhaveneiland neighbourhood.
Located on top of a parking garage, the Deck is suitable for a wide range of activities. It is a meeting point for residents and neighbours, and it provides space for both spontaneous encounters and events organized by De Machinist and the day-care facility. A few large trees that extend from the parking garage level through the openings in the deck provide pleasant shade on warm days.
The transparent plinth of De Schipper connects to the higher street level and the lower quayside level. People entering De Schipper arrive in a vibrant heart that features the Zeecafé, the ZorgButler facilities and other functions that strengthen social cohesion. Located on the street side are the entrance to the apartments, the Care Hub and an espresso bar.
De Schipper is tough on the outside but soft on the inside. The concrete plinth is covered by a fully sustainable timber structure. The facade consists of two layers, an inner skin of wood and glass and an outer skin of partly recycled metal. Generous balconies occupy the space between the two layers. This flexible second skin offers possibilities for innovation in the field of sound, energy and nature.
Appearing uniform from a distance, the skin incorporates elements that subtly differ from one another, depending on their function. Besides metal panels, there are panels with vegetation, panels fitted with PV cells and panels that shield nesting boxes for birds and other animals. The dark-coloured second skin lends the building a nautical appearance that contrasts elegantly with the concrete facades of the pumping station and the brickwork of De Machinist.
- Site
- Rotterdam, The Netherlands
- Client
- Stebru & Dudok Groep
- Design
- 2020
- Size
- 5.900 m2
- Assignment
- Tender
- Team
- Patrick Meijers, Jeroen Schipper, Kapilan Chandranesan, Angeliki Chantzopoulou, Eric Eisma, Dirk Jansen, Athanasia Kalaitzidou, Paul Kierkels, Anna Kolasa, Elena Staskute
- Collaboration
- LapLab
- Advisors
- BreedID
- Visuals
- Beauty & The Bit, Orange Architects
