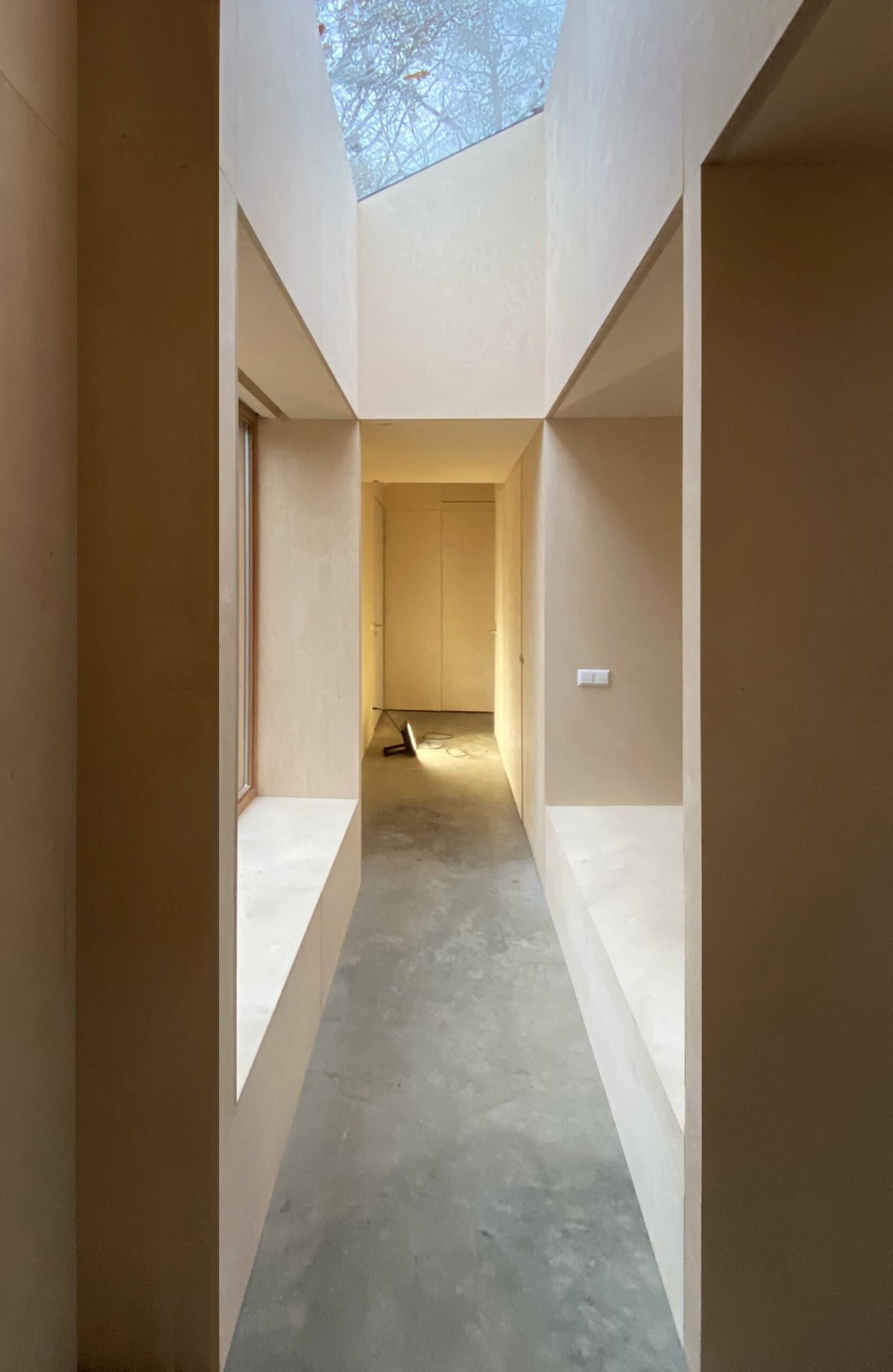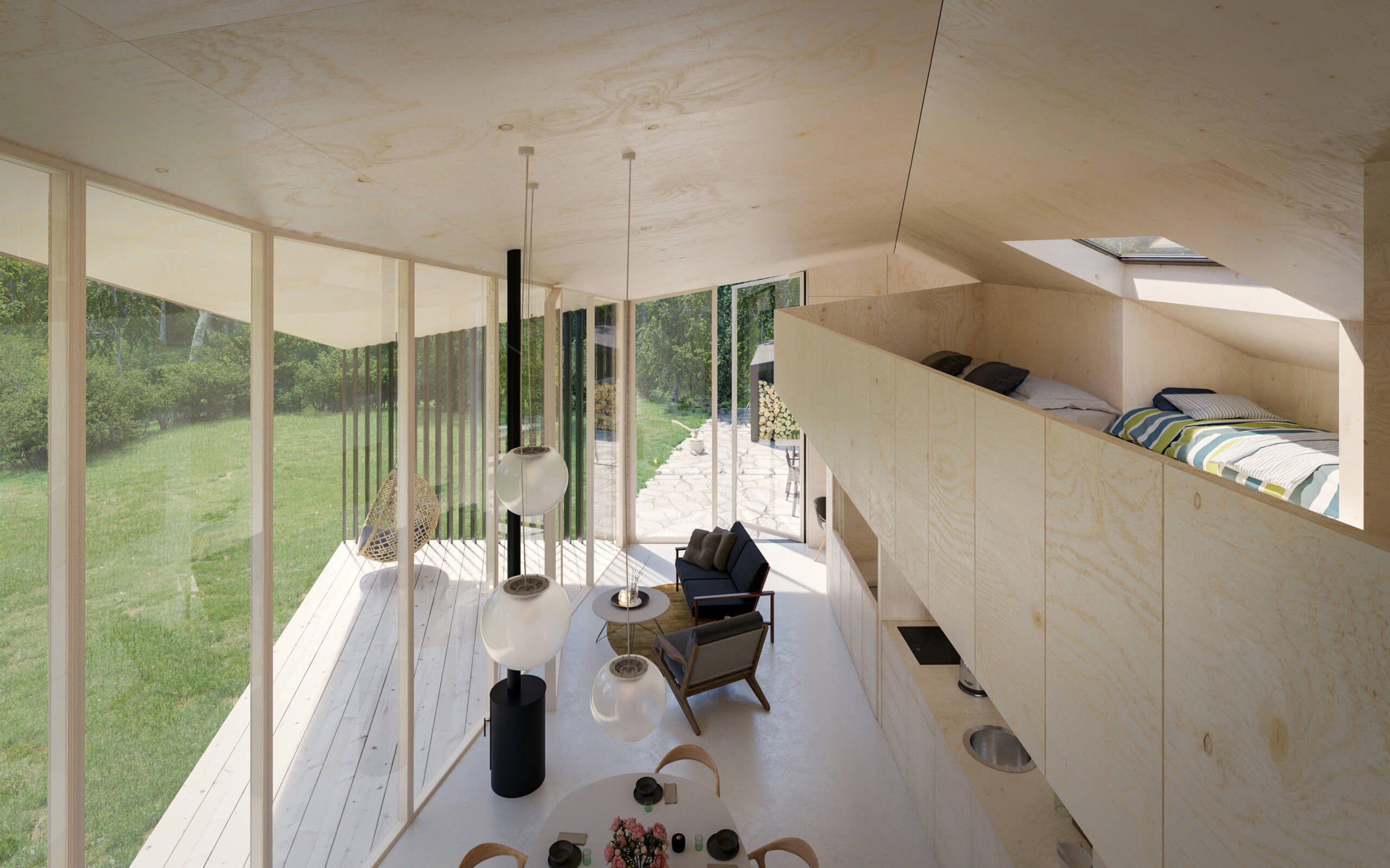BIM
Orange Architects has gained extensive experience with BIM in recent years. BIM makes our work more efficient and faster and leads to fewer mistakes. It also makes our work more enjoyable: we model a project from the first sketch to the very last brick. That allows us to offer insight to the client, advisors and contractor at all stages of the project. As a result, decisions can be taken earlier and in a more considered manner on the basis of the available information. BIM is an excellent tool for working together to achieve quality. That is why we experience the importance of BIM in many ways.
SMART TOOL
Three-dimensional thinking is in our genes. All our projects are modelled in 3D, from the first sketch on. The architectural 3D model is much more than just a digital representation of the design, in which the design principles are modelled. We use it as a design tool and a communication tool. For example, all spatial studies and materialization options are worked out in 3D. Complex information can be communicated easily with the client and the design team. In addition, models of other consultants, such as the structural and the installation model, are linked to the architectural model to synchronize the information. By sharing this 3D information at an early stage, we can work more efficiently and we can reach for the best integral solutions. We use various tools for this.
OPEN PROTOCOL
We elaborate the architectural model based on the standardized ‘BIM basis ILS’. Additional agreements, such as the contractor’s BIM protocol, can be added as a starting point. During the various design phases, we link the models of the other consultants, like the structural and the installation model, in order to coordinate the various disciplines. Orange Architects has gained extensive experience with various software programs, such as Solibri and BIMcollab, for the exchange and coordination of IFC models. We are used to checking IFC models and we communicate using BCF files. In consultation with the client, contractor and other parties involved, we can handle any desired program by means of open standards.
ORANGE WORKFLOW
As architects, we translate an appealing concept into a feasible plan. With a broad portfolio and a mixed team, we can use our knowledge and experience as an office throughout the entire process up to the final realization. We are all designers with architectural insight and we have extensive experience with a fully BIM-organized production process. We are frontrunners and we are proud of that. We believe that BIM helps to get a better grip on a design assignment, whatever the size, program or location, exactly because of this collaborative mindset.
3D MODEL
At the start of a project, Orange Architects will create a first version of the 3D model that incorporates all architectural and constructional information. As soon as models with information about the structure or installations becomes available, we will add it to the main model as IFC. In this way we can work with all advisors and consultants to pinpoint the differences and compile one central, digital 3D model.
SOFTWARE
With the transition from a 2D to a 3D production process over 5 years ago, we opted for ARCHICAD software. We use this program for designing and detailing right from the start of a project and in all follow-up phases. It offers us as architects a tool that we can deploy both intuitively and technically.
ARCHICAD
We set up the model in ARCHICAD. All information is linked to the 3D model, including general 2D drawings, details, quantities, dimensions and materials. This eliminates the danger of discrepancies and makes it easy to switch between 2D and 3D. We know that this combination is still extremely useful in examining and supervising the design development. The level of information and detailing is determined by the phase. Throughout the design process, we can share IFC models with the consultants, client and contractor. Moreover, we use the 3D model to make design visualizations. This enables us to explain the design to all parties involved, including local authorities and end users.
3D model is the base for our projects
For the Floating Gardens project, we provided the architectural elaboration up to and including the building permit. In this phase, the 3D model holds a lot of information and the level of detail is high. In addition to the large elements, the smallest details have been included in the 3D model. For example, to the 2D drawings of a detail, only explanatory texts and specific dimensions are added. The detail itself is fully incorporated into the 3D model.
AMBITION
When working with BIM, Orange Architects remains closely involved with all disciplines at all stages of a project. To ensure integral collaboration and safeguard quality, the use of BIM is very advisable, if not a prerequisite, from an early stage of a project. By setting up a BIM model we can reduce the costs of discrepancies and facilitate a more efficient design and construction process.
BIM BASIC IDM
The BIM Basic IDM is one of the most supported BIM standards in the Netherlands. Collaboration is improved if information is exchangeable, structured, clear, correct, complete and reusable. BIM Basic IDM provides security and offers tips for the structured and clear sharing of information about construction. That is why Orange Architects is a partner in BIM Basic IDM, the second version of which has already been launched. This second version builds on the basis already established and has been improved with feedback and insights from practice.
OPEN BIM
Open BIM stands for software-independent exchanges between parties and disciplines. It is characterized by openness and transparency and the availability of documentation without any limits on exchangeability. IFC models can be exported and imported from the ARCHICAD program that we work with. We encourage clients to anchor BIM to the process and the way information is shared because that enables us to work together to optimize the effect of BIM.
All 2D information is linked to the 3D model
In the ZOHO project, the architectural elaboration is transferred to an external office during the definitive design phase. Because of this relatively early transition, it is even more relevant for us as architects to clearly identify at an early stage the design principles that are important for the further elaboration. As a result, part of the detail elaboration shifts to the preliminary design phase, increasing the level of detail in the BIM model. The combination of the complex assignment together with the high ambitions makes it necessary to collaborate closely within the whole design team in a joint 3D model right from the start. In this way every aspect will be investigated and no subject remains underexposed. Everything is examined closely, so that the starting points of the design and the principles of the various components are elaborated before the moment of the transitioning. The result is a complete IFC model provided by us (including the structure and spatial reservations for installations) with the associated 2D drawings that can be used as a total set for further elaboration.
Switch quickly from facade component to basic detail
The brickwork facade of our project The Bow is a true masterpiece. The different layers of the brickwork are alternately executed in different brick colours. Some layers jump inwards and the facade gets lighter in colour from the bottom to the top of the building, following a colour gradient from dark brown to beige, translated into different brick colours in the BIM model. All this information was incorporated into the ARCHICAD model at an early stage, so that the effect could be studied by means of visualizations and presented and explained to the client. In the Technical Design phase, all the different materials are labelled and every facade brick layer gets a layer number, a colour code and a position code according to the brick distance from the outer surface of the facade. Making early agreements about a (project-specific) BIM protocol means that expectations are clear for all parties and knowledge and experience can be shared in order to achieve the best result.
INTEGRAL COLLABORATION
We believe in the power of integral collaboration: a rational and shared way of working. To use BIM, it is vital to form a team with various disciplines. That makes a lot of knowledge and experience available within the project. During the entire process, from design to implementation, this information can be shared and streamlined through BIM. In this way, the continuity of the process is safeguarded, an efficient way of working is created, and communication remains transparent.
BY DISCIPLINE
The whole team commits itself to integral collaboration and works on one digital 3D model in which all digital information from each discipline is shared. This affords all parties great insight into the design, opportunities can be presented, and problems can be solved. Decisions can therefore be taken sooner and in a more considered manner on the basis of available information.
FULL ELABORATION
We consider it important to take responsibility for the elaboration of the architectural model, from design model to working model. After all, we accumulate most of the information about a project because we are involved from the start. Moreover, all this information is gathered in the architectural model. Because of this, the model does not need to be handed over at some point to a technical office, which usually means starting again from zero. This costs a lot of time and energy.
From design model to working model with other parties
The Jonas project is currently under construction. And that is of course the goal: in the end we really want to see the built result! All the joint energy of the consultants and the client in the BIM model is aimed at realizing the design. For Jonas, Orange Architects elaborated the architectural model, including the permit phase. The design model can eventually be developed into an implementation model, which replaces the old-fashioned working drawings. A consequent BIM model, in which multiple disciplines are synchronized, is the basis for the intended quality that Orange Architects stands for.
The Holiday Home is a compact project that has been realized on the island of Texel in 2021. For our client we fully elaborated the project, from sketch design to execution drawings. The design also includes the complete interior of the holiday home. Every detail has been incorporated into the BIM model, which means that it can be used for both technical and representative purposes. For example, visualizations and a full panorama tour were made to give the client complete insight into their future holiday home.
Variant studies, research for materialization as well as the interior are worked out in detail in the 3D model
Colophon
projects overview
floating gardens, amsterdam
zoho, rotterdam
the bow, amsterdam
jonas, amsterdam
holiday home, texel

