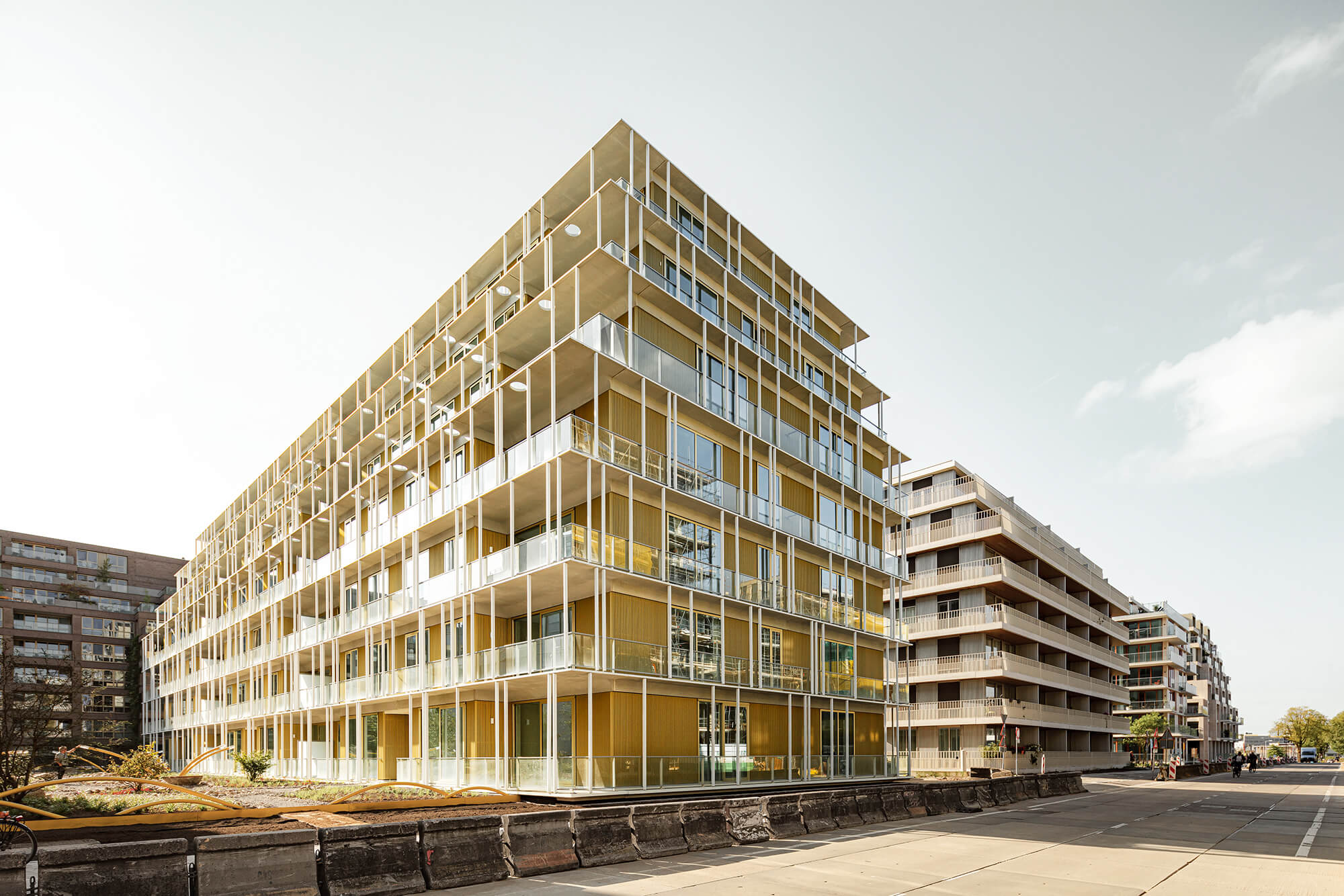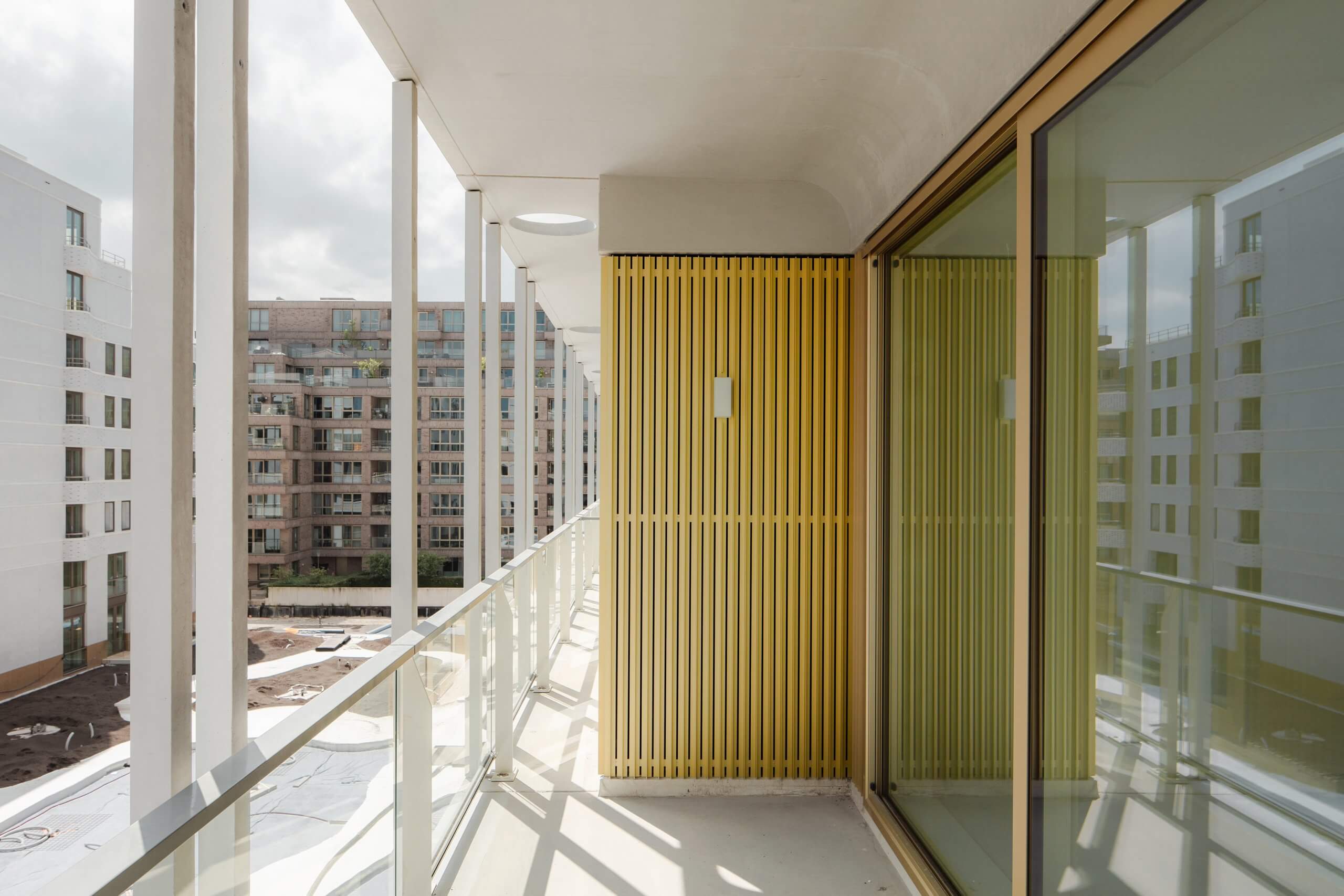the line, Amsterdam
Like a moored cruise ship, The Line fronts onto the IJ waterway in the Overhoeks district. Containing 72 rental apartments, the building is situated on the north bank of the IJ, opposite Amsterdam Central Station. The area stands out as a dynamic residential and employment area close to urban functions and the city centre. Buildings and urban greenery alternate with one another in a campus-like setting, creating an attractive and varied residential environment.
Located in the heart of Overhoeks, the building faces in all directions, creating a vibrant appearance all around. The underground car park supports a shared courtyard garden that has a light feel because the building is raised slightly above ground level. Due to the density of development in the district, providing sufficient daylight at street level was a key design objective. Setbacks on the upper floors ensure good daylight conditions on the lower floors.
The outdoor spaces are vertically connected by a screen of delicate columns that wrap the main volume like a veil
Spacious outdoor spaces read as continuous verandas whose expressively designed ceilings make them feel like extensions of the interior space. From their private verandas, behind the veil that wraps the building like an orthogonal cobweb, residents enjoy views of the water just in front of them and of the centre of Amsterdam.
Outdoor spaces are vertically connected by a delicate grid that wraps the main volume like a veil. The grid is composed of 6-cm-thin balcony railings and 880 slender concrete columns. The latter are made of high-strength concrete (USHB) that can be shaped into very slim components, lending the building a stone-like appearance. The skin that wraps the apartments is articulated with vertical aluminium profiles that are anodized a light shade of gold.
All apartments are reached from three vertical points of circulation, accessed via spacious entrances halls finished to a high standard with oak panelling. The building contains a wide variety of apartments, depending on their position within the building.
The upper floors are slightly reduced, so that sufficient daylight at street level remains possible
Equally notable is the sustainable range of materials used for The Line, ensuring it will enjoy a long life-span. Many facade components can be removed and recycled if and when required. The apartments are connected to a shared thermal storage installation, which provides cooling in the summer and heating in the winter. In addition, the shared garden contributes to biodiversity and the wellbeing of the residents.
- Site
- Overhoeks, Amsterdam, The Netherlands
- Client
- Ontwikkelcombinatie Overhoeks (Amvest and Ymere)
- Design
- 2016
- Realisation
- 2021
- Size
- 7.300 m2
- Program
- Housing
- Assignment
- Commission
- Team
- Jeroen Schipper, Bas Kegge, Angeliki Chantzopoulou, Paul Kierkels, Julija Osipenko, Elena Staskute, Mario Acosta, Rutger Schoenmaker, Fung Chow
- Urban Planner
- Geurst & Schulze
- Advisors
- Goudstikker De Vries, Mabutec, DGMR, VGG, Bureau Sant en Co, Buro BIM, JMJ Bouwmanagement
- Contractor
- Bouwbedrijf De Nijs
- Visuals
- A2Studio
- Photography
- Sebastian van Damme
- ARC21 Awards - Architectuur | Nominated
- Betonprijs 2021 - Category: Groundbreaking | Winner
- Betonprijs 2021 - Category: Housing | Nominated
ArchDaily Brazil
ArchDaily China
Archello
arcguide
Architectenweb
Architectenweb
Architectenweb
Architizer
Baunetz
BBA
the line - fragiel als een japans theepaviljoen
issue 8, 2021
p.80 - 85
DETAIL
the line
issue 2020 - 2021
p.137
apartamentos the line
issue 167, 2021
p. 54 - 57
Tektoniek
World Architecture News




