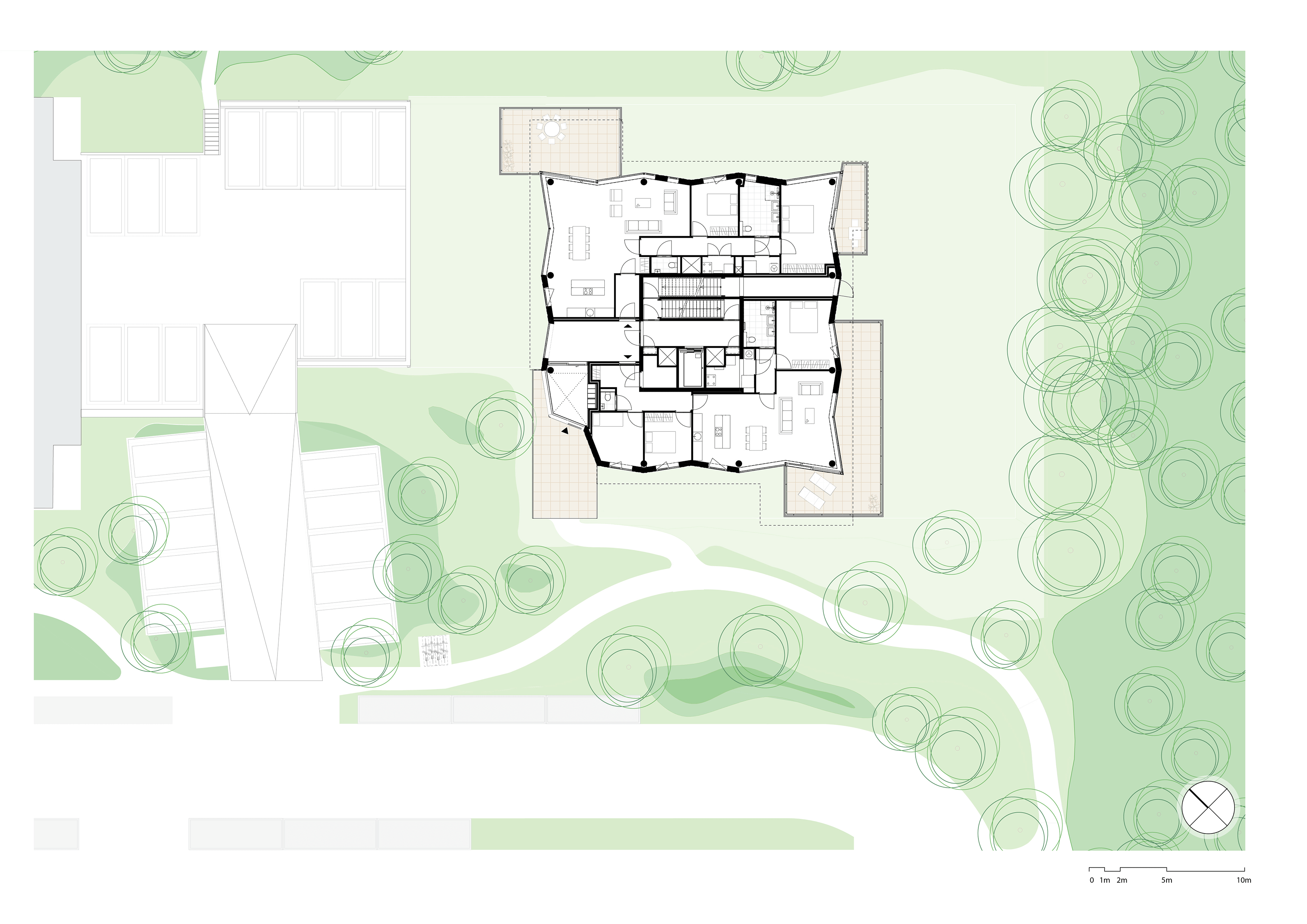Beaufort, Zeist
This design for a sculptural tower of stacked forest villas, named Beaufort, is located on the edge of a forested area in the middle of the country. The building contains 19 spacious apartments offering panoramic views of the forested surroundings. The tower is part of a plan to restructure the Kerckebosch neighbourhood in Zeist, and is the last in a series of new apartment buildings in one of the green wedges on the edge of the forest.
The nature-inclusive landscape design surrounding the building aims to preserve and enhance the existing biodiversity and qualities of the natural environment. By planting a rich variety of local vegetation species on the semi-underground parking garage, the forest extends to the facades of the building. Besides the planting, various other design solutions have been implemented to make the parking garage disappear into the landscape; the use of turf bio-blocks for cladding the retaining walls, open paving for the parking spaces, and tree trunks as retaining structures. Rainwater collected from the roof and terraces is directed to the nearby swales.
The concept and material elaboration of the tower are based on the themes of ‘sand’, ‘tree trunk’ and ‘leaf’. Stacking these themes as layers on top of one another generated the design
The green and wooded area and sandy soil provided the immediate inspiration for the design of the residential tower. The concept and material elaboration of the tower are based on the themes of ‘sand’, ‘tree trunk’ and ‘leaf’. Stacking these themes as layers on top of one another generated the design. Like this the tower reads as an irregular stack of balconies and parapets, weaving them in a natural way into the wooded setting. At the same time, it is a landmark that indicates the entrance to Kerckebosch.
The building is rooted in its green setting. Accessible via a gently sloping forest path, the entrance is located where the angled facade folds inwards to create an invitingly designed opening. Immediately inside, visitors enter a double-height hall with views of the surroundings and the centrally positioned core, containing the lifts and staircases to the apartments.
The apartments feature spacious outdoor spaces on all sides. The alternate floor slabs extending outwards create ‘outdoor rooms’ at strategic points. Here, the border between inside and outside seems to blur, allowing the wooded surroundings to become part of the living experience on this remarkable site. Because the apartments on each floor are mirrored, the outdoor spaces on each level are positioned differently.
The tower looks sculptural, but it is also composed within a rational grid, with a supporting structure made up of the core and the columns set into the facade. This structure extends into the half-sunken car park, where the storage units of the apartments are also located.
The building contains 10 floors above ground, with two L-shaped apartments arranged symmetrically on each floor, which are rotated 90 degrees with respect to the floor below. The exception within this configuration is the top floor, containing a penthouse with a 360-degree view of the surroundings.
The theme of ‘sand’ encompasses the balcony parapets and terraces. Outdoor ceilings are designed as part of the ‘leaf’ theme, taking the form of an informal green finish on all the lower sides of balconies and cantilevered surfaces. Finally, the supporting columns and Frake timber façade cladding are elaborated as part of the ‘tree trunk’ theme.
The building itself is designed with changing needs, sustainable material use, and efficient energy consumption in mind. The column structure of the building provides flexibility and adaptability for future use. Sustainable Fraké wood cladding and very thin prefabricated GRC panels are easily demountable and reusable facade elements. A collective geothermal heat pump system, with ground loops for heating and cooling, solar panels on the roof, triple glazing, external sunshading, and ventilation with heat recovery ensures a sustainable energy concept that amply meets ‘Nearly Zero Energy Building’ (NZEB) standards.
The tower reads as an irregular stack of balconies and parapets, weaving them in a natural way into the wooded setting
From the entrance of the apartment complex to the outdoor spaces of the apartments, all floors are threshold-free, ensuring optimal accessibility for all age groups and people with mobility impairments. Enormous panoramic windows and very generous balconies offer soothing views and a connection with nature.
- Site
- Zeist, The Netherlands
- Client
- Slokker Vastgoed BV & NCB-Projectrealisatie
- Design
- 2019
- Realisation
- 2024
- Size
- 4.400 m2
- Program
- Housing
- Assignment
- Commission
- Team
- Jeroen Schipper, Julija Osipenko, Rik Meijer, Max Hissink, Dirk Jansen, Rutger Schoenmaker, Angeliki Chantzopoulou, Matilde Miuzzi, Frank Schulze, Maria Gómez Garrido, Kapilan Chandranesan
- Urban Planner
- wUrck
- Advisors
- IMD Raadgevende Ingenieurs, Goudstikker De Vries, Huygen Installatie Adviseurs, ABT
- Contractor
- Slokker Bouwgroep
- Photography
- Sebastian van Damme
- NRP Gulden Feniks Award 2022 | Winner
- Archello Awards 2024 - Housing Project of the Year - Mid Rise | Nomination
