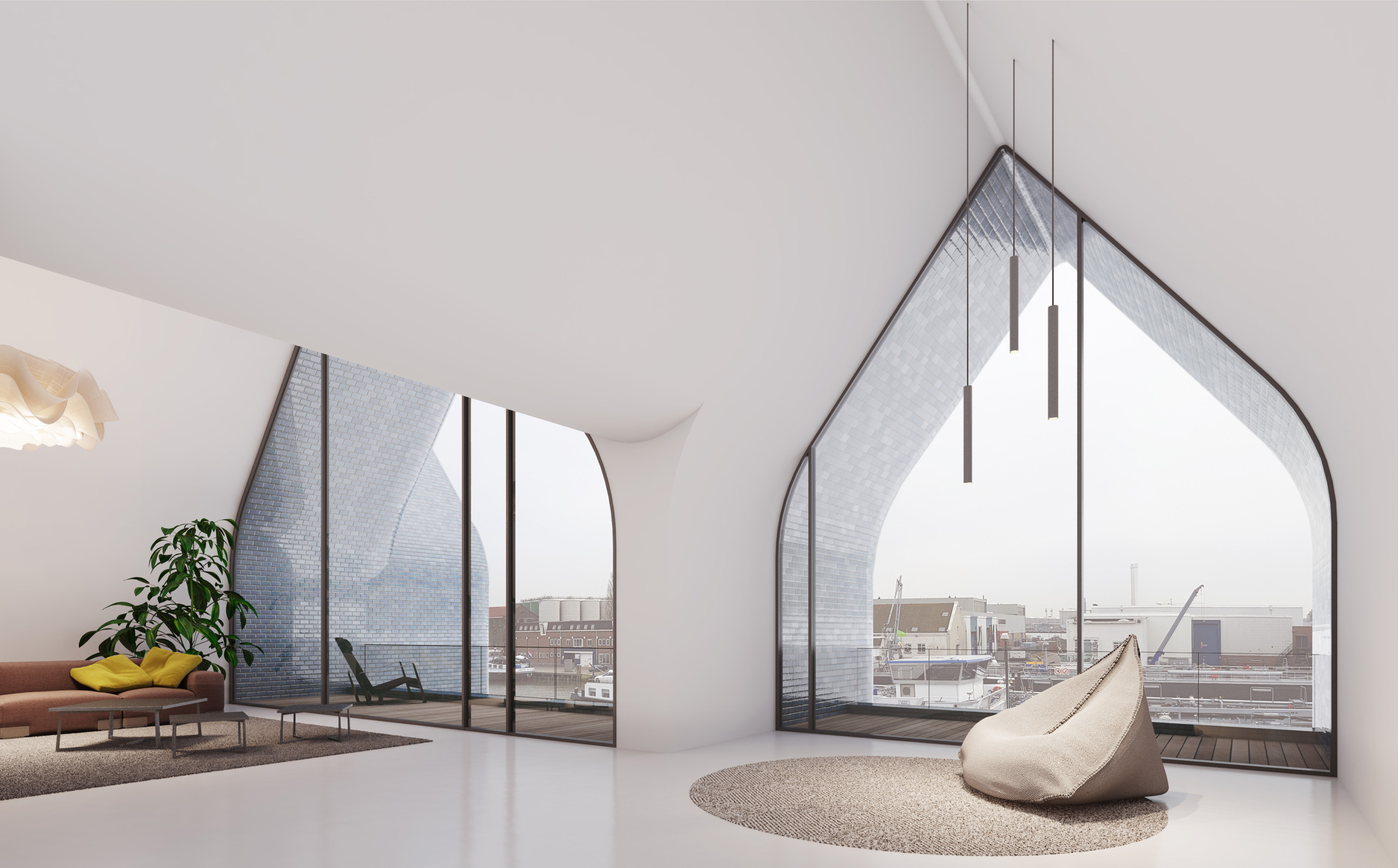kw harbour, Vlaardingen
Orange was asked to create a vision for a new housing programme for the Wilhelmina harbour in Vlaardingen. In the past, the main function of the harbour was fishing, particularly herring. Today the harbour is still used for the transhipment of goods and has been partly transformed into a recreational and residential area.
A large part of the plot is empty, but it also contains an old warehouse that was built around 1900. One of the objectives was to reuse and revitalize the warehouse.
All apartments are oriented to both the north and south, which will enhance the quality of the living experience
To maximize the cultural identity of the site and enhance ‘collective individuality’, we created a contemporary interpretation of the warehouse, incorporating the concept of a school of herring. So no individual houses in a row, but a dynamic cluster of houses packed together like a group of individuals.
The new building contains 24 apartments and 3 penthouses, with extra space for commercial functions in the existing building. The ground floor of the new building is raised one metre above ground level to withstand the floods that sometimes occur. All apartments are oriented to both the north and south, which will enhance the quality of the living experience. The apartments vary in size from 50 to 90 m², with only 2 apartments per floor around a core.
For the materials we selected a glazed brick that resemble the scales of herring and the sea. The rounded masonry details lend the building a gentle and sophisticated appearance, in contrast to the rough and unpolished warehouses in the surroundings.
- Site
- Vlaardingen, The Netherlands
- Client
- Mavadel Properties
- Design
- 2017
- Size
- 2.455 m2
- Program
- Housing
- Assignment
- Pitch
- Team
- Patrick Meijers, Jeroen Schipper, Casper van Leeuwen, Abel Kalsbeek, Niek van der Putten, Elena Staskute, Rumen Yusifov
- Visuals
- A2Studio
