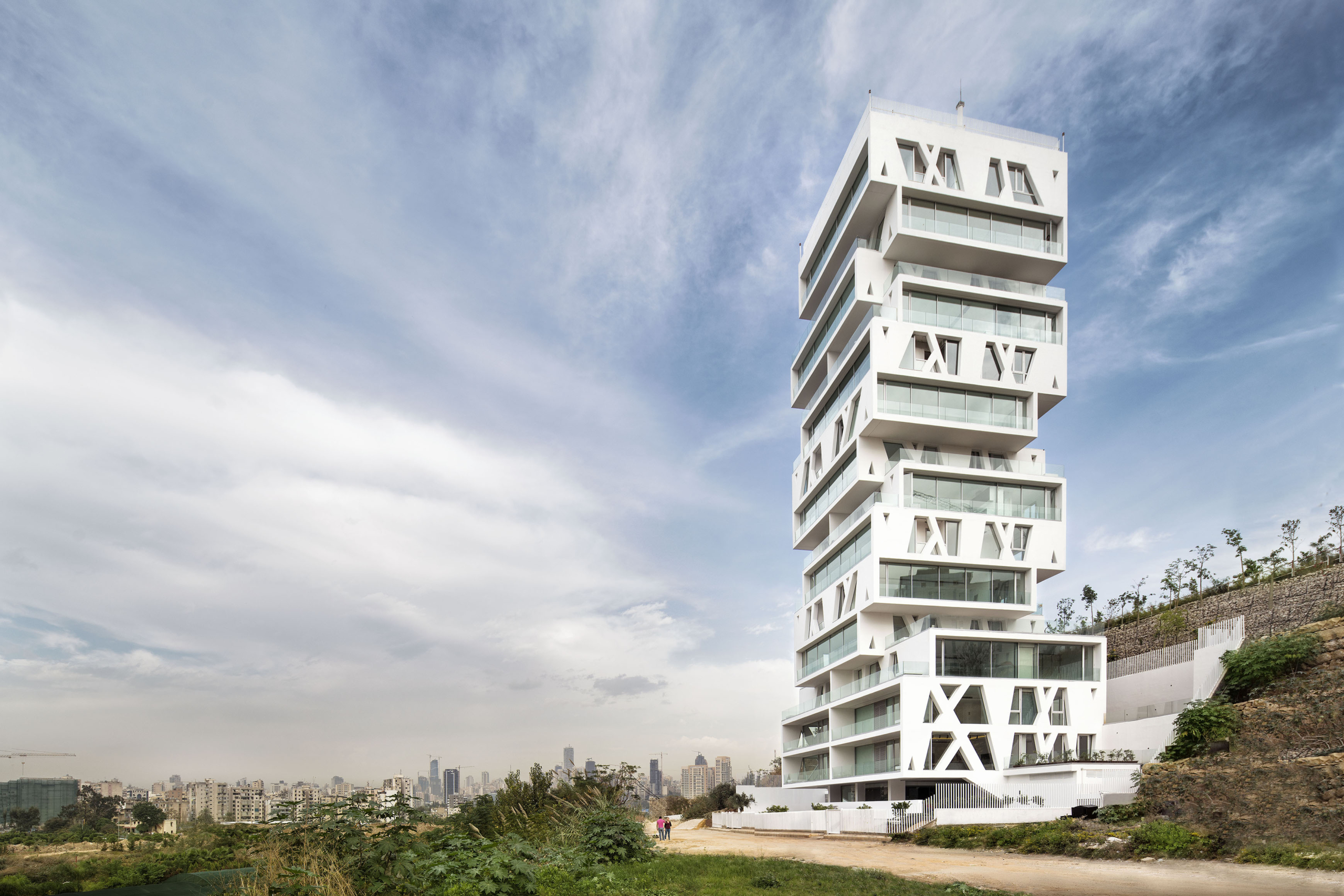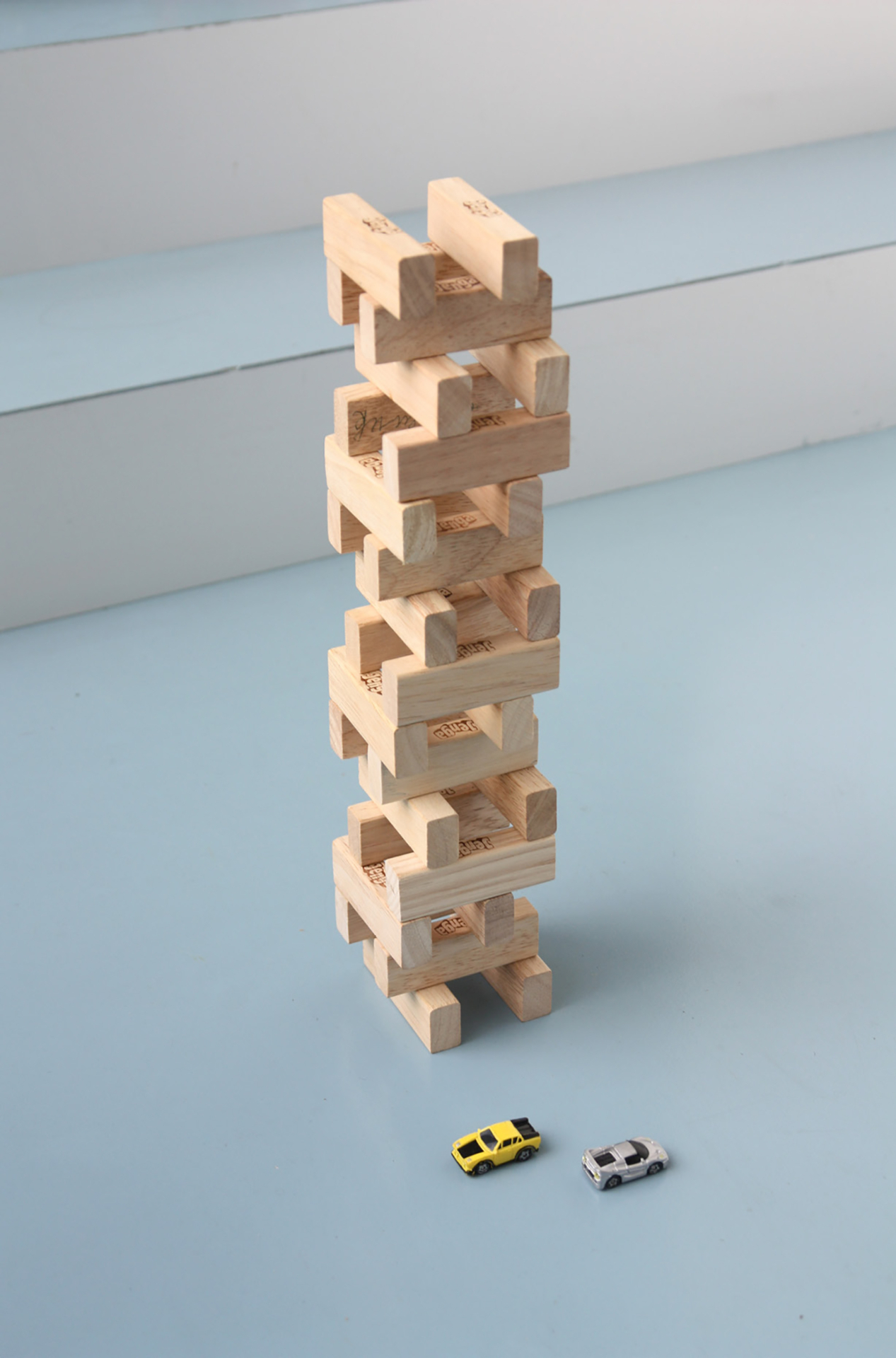the cube, Beirut
The distinctive residential tower The Cube is located on a visible location on Plot 941 in Sin el Fil, in the east of Beirut, Lebanon. Minutes from Emile Lahoud motorway, The Cube is situated in the vibrant Metropolitan Hotel district in Horch Tabet, soaring almost 57 metres above the earth on a steep site.
Measuring around 30 by 40 metres, with a height difference of approximately 20 metres, the site slopes down from the north-east to the south-west. The site entrance is located on the lower side, from an existing unpaved road.
The Cube is an instant classic for Beirut: expressive, iconic and innovative
The design concept is simple but extraordinarily effective: ‘MAXIMIZE’. It makes optimal use of the client’s wishes, the site potential, the local building code and the fantastic views of Beirut and the Mediterranean for the residents.
With its sculptural appearance of stacked boxes, The Cube adds a whole new dimension to the concept of high-rise and the architecture of towers. No extrusion of a single floor plan, but a unique and iconic structure of individual villas. The rotation and displacement of the volumes on each level offers residents magnificent outdoor areas on the roof of the apartment below, as well as panoramic windows up to 12 metres wide. Each level consists of one or two apartments. The single apartments have the fabulous opportunity to enjoy Beirut from a 360-degree panorama.
With the 14 stacked and rotated floor plans on top of a lobby, the design generates 21 attractive apartments in total, ranging in size from 117 to 234 m², with open floorplans, large balconies and wall-to-wall window frames. With its freestanding setting on a sloped site on the edge of the city, both the view of The Cube itself and of central Beirut are unrivalled; the vibrant City is your personal wallpaper, day and night.
Thanks to the fixed core with lifts and staircases at the heart of the building, there are no constraints on the layout of apartments. The floors extend from the core to the facades, which on each floor are composed of two supporting concrete girders and two panoramic window frames, rotated 90 degrees per level. Both the crossing girders and the core serve to stabilize the tower, an extra challenging task in a seismologically active area.
The white-coated perforated girder walls of concrete strongly determine the appearance of both the exterior and the interior of the building. The car park for 42 cars is located on three underground levels and partly set into the adjacent hill. On the ground floor the recessed space for the lobby is covered by a spectacular cantilevered volume, creating a nicely covered place and marking the generous entrance to The Cube.
The structure of the building is made of a new generation of reinforced concrete, called Self-Consolidating Concrete (SCC), which allows loads to be transferred to just 4 points — the overlapping areas of the rotated girders on every floor (a surface of approximately 35 × 35 cm at each intersection), with no additional structural slabs added to the facades. The protective nano-coating paint on the exterior facades of the building creates an extremely smooth and dirt-resistant finish.
The Council on Tall Buildings and Urban Habitat (CTBUH) honoured The Cube with the CTBUH 2016 Tall Building Award for the Middle East & Africa region. From the Jury report of CTBUH:
The Cube indicates a clear alternative to the extruded box typology that defines the majority of residential high-rises around the world, instead comprising a stack of completely unique villas in the sky. The tower is particularly successful in its structural design, which features a system of elegantly framed girder walls that add visual flair and allow for completely unobstructed floor plans
- Site
- Sin el Fil, Beirut, Lebanon
- Client
- Masharii SAL, Karim Jabbour
- Design
- 2011
- Realisation
- 2015
- Size
- 5.600 m2
- Program
- Housing
- Assignment
- Commission
- Team
- Patrick Meijers, Jeroen Schipper, Michiel Hofman, Abel Kalsbeek, Paul Kierkels, Joel Langeveld, Elena Staskute, Paul Voorbergen
- Advisors
- Radolphe Mattar, CBA Group
- Contractor
- K. Abboud
- Costs
- 11.000.000 US dollar
- Photography
- Matthijs van Roon
- CTBUH Best Tall Building Award 2016 - Middle East & Africa Region | Winner
- WAN Awards 2016 - Residential Award | Nominated
- International Property Awards 2015-2016 | Winner
Archello
Archilovers
Architectenweb
Architectural Digest
Architecturelab
ArchiVerse
'New works: The Cube.'
Pp 28-37, nr.251 (2016)
Arqa
Arquitectura Viva
Baunetz
'Best Tall Building Middle East& Africa- The Cube, Beirut.', pp 162-167, December 2016
'Zien en gezien worden.', pp 76-78, April-May 2016
'The Cube in Beiroet Libanon van Orange architect', pp 12-13, Den Haag, November 2016
Contemporist
CTBUH awards
De Architect
'Intersnationalisering in de praktijk- Orange architects.', pp 46-47, February 2016
De Volkskrant
Domusweb
Facility Executive
Inhabitat
Khaleej Times
'Stack'em High Orange architects piles up apartments.', pp 42-43, Amsterdam, April - May 2016
New Atlas
New Atlas
NOS
Tektoniek
Totalarch
Wallpaper
World Architecture News

