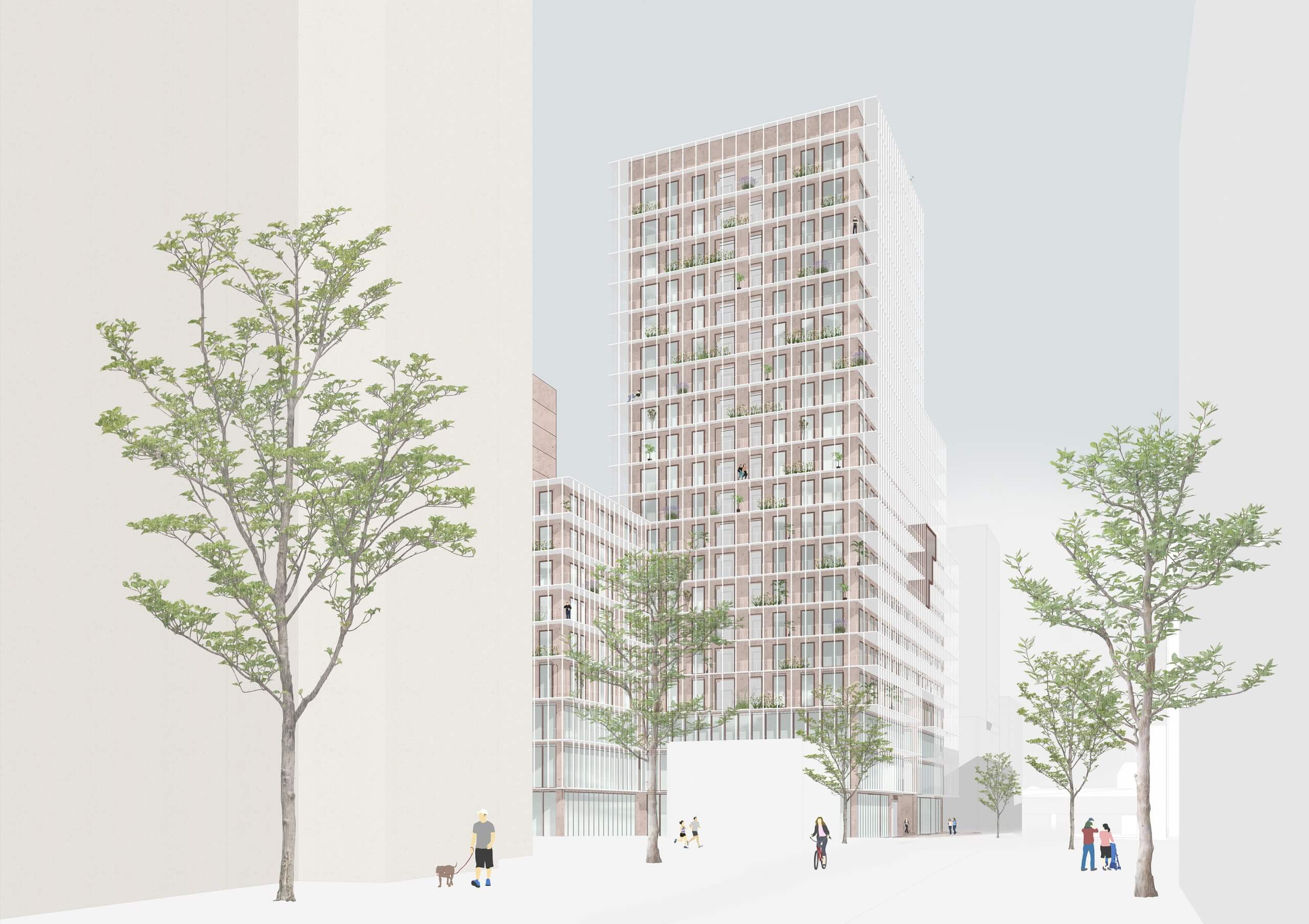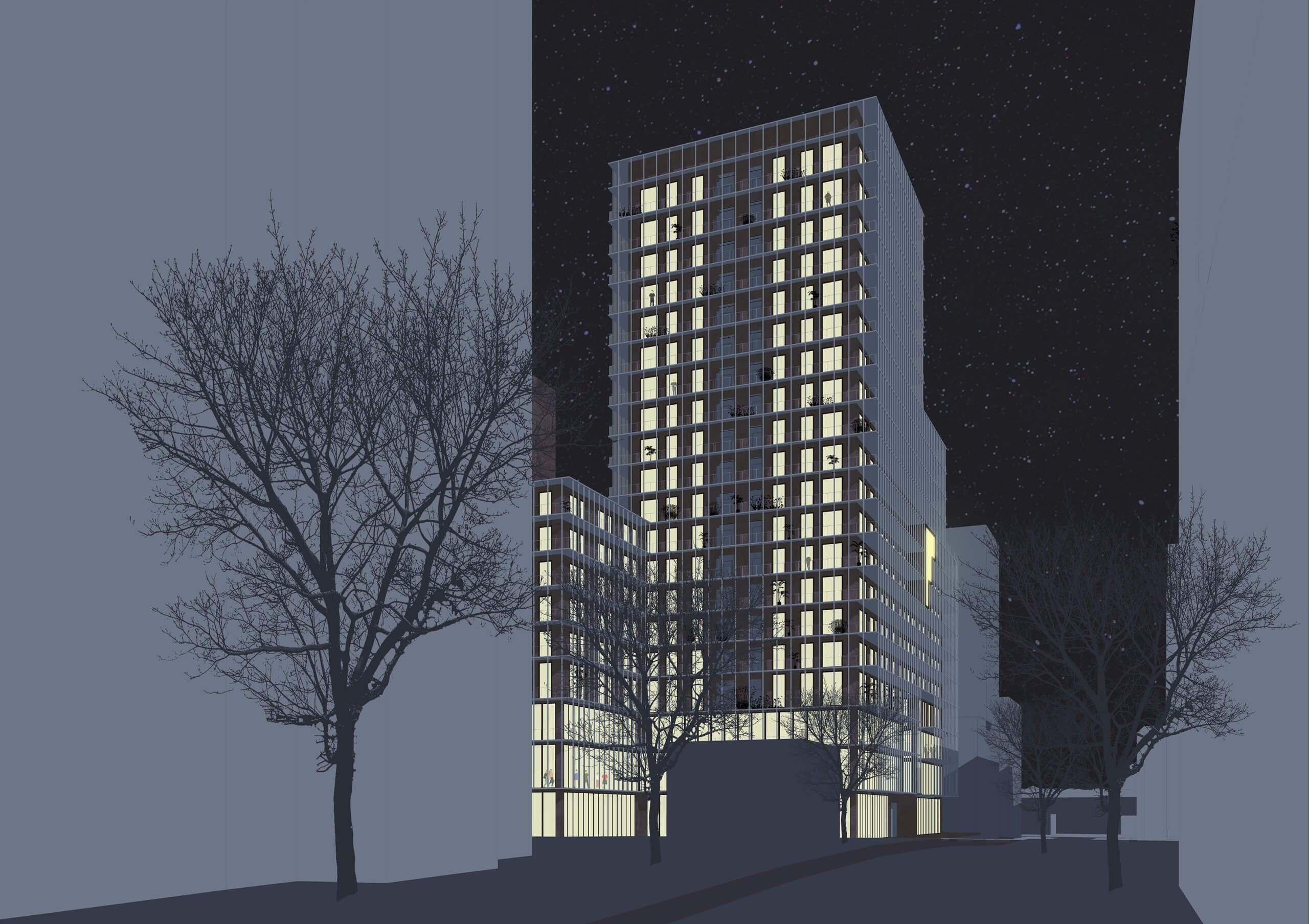nuvo, Kyiv
Nuvo is a unique mixed-use development nestled in the central part of Kyiv, designed for Kovalska Development. The urban concept for this area was a collaborative effort between Orange Architects and MVRDV, who worked together to refine the masterplan initially created by APA Wojcehowski Architects.The updated plan encompasses five distinctive buildings, merging a business park with residential and cultural programs, aiming to establish the most extensive technological and sustainable development in Ukraine.
A new complex is set to be built in the commercial and business center of Ukraine’s dynamic capital city. Nuvo, strategically positioned between the city center of Kyiv and its main train station, plays a pivotal role in the area’s development.
The updated plan encompasses five distinctive buildings, merging a business park with residential and cultural programs, aiming to establish the most extensive technological and sustainable development in Ukraine
NUVO’s plan for a high-density development specifically targets the definition of public spaces. Stepping building volumes are strategically designed around shared spaces that extend from street level to elevated collective terraces. This thoughtful approach ensures that the community of Nuvo is at the heart of the development. The primary Nuvo square, the pocket park, and a linear square together form a series of car-free outdoor spaces, offering welcoming areas for people to gather and linger. NUVO goes beyond mere construction; it’s about cultivating a community, with each structure thoughtfully contributing to the overall experience of living and working in a dynamic, sustainable, and socially vibrant urban environment.
The building designed by Orange Architects, K5, comprises 36,000 square meters and boasts the most diverse program. The lower levels host a mobility hub for shared cars and bikes, flexible office spaces, as well as cultural and commercial premises. On the higher levels, the residential program is situated, which is further divided into three distinct compartments, each with its own unique features: Atrium, Patios, and Collective rooms. Around the atrium, you will find hotel facilities. The collective rooms are communal spaces, encircled by apartments. The homes surrounding the patios offer a unique typology, providing double-sided residences with additional outdoor spaces. Various apartment types, complemented by collective indoor and outdoor spaces, are meticulously planned to elevate the living quality for residents.
The entire building is crafted using two grid sizes, facilitating construction with prefabricated elements. The beam, slab, and column structure offer maximum flexibility for the program, adaptable to future needs. At times, the program is placed independently of the column structure to expose and display the building’s structural elements.
The building volume is enveloped in expansive outdoor verandas, providing a shaded and comfortable second skin, concurrently contributing to reduced cooling requirements for the apartments. Distinct shapes in the facade denote specific functions within the building, such as a communal living room, a library, or a yoga room.
Nuvo is designed with a strong emphasis on sustainability and future proof. The project incorporates a variety of sustainable solutions, ranging from the adoption of renewable energy technologies to the implementation of strategies that promote a healthy work environment and an active lifestyle. For instance, The Stepping volume of K5 is designed to create space for collective outdoor terraces, enhance greenery and biodiversity, accommodate solar panels, and facilitate rainwater harvesting.
Nuvo goes beyond mere construction; it's about cultivating a community, with each structure thoughtfully contributing to the overall experience of living and working in a dynamic, sustainable, and socially vibrant urban environment.”
Additionally, sun shading on the facades reduces the cooling requirements for the apartments. A mobility hub encourages an active lifestyle through bike use & car sharing. Moreover, the presence of shared indoor and outdoor spaces fosters social interactions and adds vitality to the overall development.
- Site
- Kyiv, Ukraine
- Client
- Kovalska ICG, KDD Ukraine
- Design
- 2022 >
- Size
- 36,000 m2
- Program
- Mixed-use
- Team
- Patrick Meijers, Jeroen Schipper, Elena Staskute, Rik Meijer, Irina Vaganova, Dmytro Borodin, Elchan Koelijev, Paulina Kurowska, Izabela Habowska
- Collaboration
- MVRDV
- Visuals
- Wizard 3D Studio, Orange Architects

